1012 E Erie Avenue, Folly Beach, SC 29439
Local realty services provided by:ERA Wilder Realty
Listed by:charlsi kelley
Office:the boulevard company
MLS#:25023504
Source:SC_CTAR
1012 E Erie Avenue,Folly Beach, SC 29439
$1,875,000
- 4 Beds
- 3 Baths
- 2,556 sq. ft.
- Single family
- Active
Upcoming open houses
- Fri, Aug 2912:00 pm - 03:00 pm
Price summary
- Price:$1,875,000
- Price per sq. ft.:$733.57
About this home
Brand-new construction just three blocks from the ocean, 1012 E Erie is an exceptional value on Folly Beach--one of the East Coast's most authentic small beach towns. Set on a peaceful tidal-creek lot, it's move-in ready now--complete with a golf cart to enjoy cruising around the beach!Nestled on a quiet residential street and only 25 minutes to Historic Downtown Charleston, 1012 E Erie blends privacy, ease, and elevated design. With 2,566 SF, 4 bedrooms, and 3 full baths on .24 acres backing to the creek, this is everyday coastal living--morning coffee on the porch, golden-hour light, and none of the beach-traffic buzz that affects other blocks!Crafted by local boutique builder Kines Home Design, every material was intentionally chosen: solid white oak floors, Brazilian Ipe entry stairs and cladding, cedar porch posts, plus interiors layered with tambour millwork, Moroccan zellige, Spanish cotto, and terrazzo tile. This is an elevated, modern palette that feels warm and livable.
The kitchen is equal parts function and soul: a reclaimed antique pine work table, Taj Mahal quartzite counters, Café White Stainless appliances, walnut pulls, and a custom bar with maple butcher block and beverage fridge.
The spacious primary suite offers views of the tidal creek, dual closets, and a spa-like bathroom complete with a Japanese Soaking Tub.
Down the hall, find three more spacious bedrooms and two full bathrooms -each with its own personality, highlighted by handcrafted tiles and fixtures by Brooklyn artist Virginia Sin.
Built with durability in mind: Above-requirement elevation, hurricane-rated windows and doors, commercial-grade TPO roofing, plus a builder's home warranty for ultimate peace of mind.
Outdoor potential: OCRM has confirmed a crabbing dock appears feasible and the permit application has already been initiated. From here, you can paddleboard or kayak straight from your backyard to the Folly River.
Clean, modern architecture. Thoughtful details. Real value. Quality craftsmanship. And if you need more space for friends or family, the adjacent new build at 1014 E Erieby the same builderis also available. Tour both homes and see how beautiful life could be on Folly Beach!
Want the full "dream home" experience? The brand-new, designer-selected furnishings are available if desired.
Contact an agent
Home facts
- Year built:2025
- Listing ID #:25023504
- Added:2 day(s) ago
- Updated:August 29, 2025 at 03:52 PM
Rooms and interior
- Bedrooms:4
- Total bathrooms:3
- Full bathrooms:3
- Living area:2,556 sq. ft.
Heating and cooling
- Cooling:Central Air
Structure and exterior
- Year built:2025
- Building area:2,556 sq. ft.
- Lot area:0.24 Acres
Schools
- High school:James Island Charter
- Middle school:Camp Road
- Elementary school:James Island
Utilities
- Water:Public
- Sewer:Septic Tank
Finances and disclosures
- Price:$1,875,000
- Price per sq. ft.:$733.57
New listings near 1012 E Erie Avenue
- Open Fri, 12 to 3pmNew
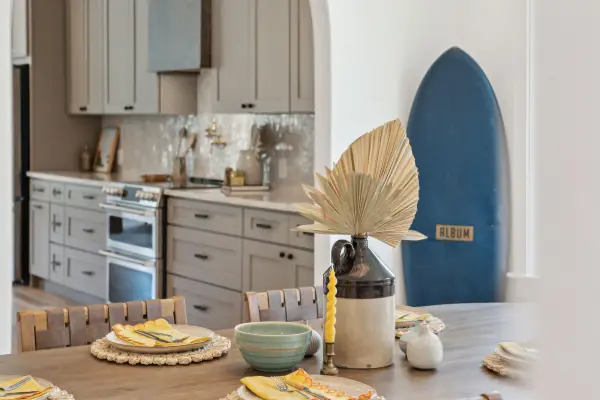 $1,855,000Active4 beds 3 baths2,430 sq. ft.
$1,855,000Active4 beds 3 baths2,430 sq. ft.1014 E Erie Avenue, Folly Beach, SC 29439
MLS# 25023518Listed by: THE BOULEVARD COMPANY - New
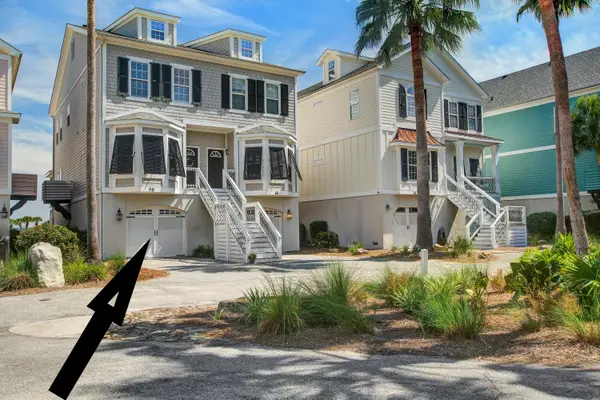 $927,500Active3 beds 3 baths1,668 sq. ft.
$927,500Active3 beds 3 baths1,668 sq. ft.90 W 2nd Street, Folly Beach, SC 29439
MLS# 25022944Listed by: CAROLINA ONE REAL ESTATE FOLLY BEACH - New
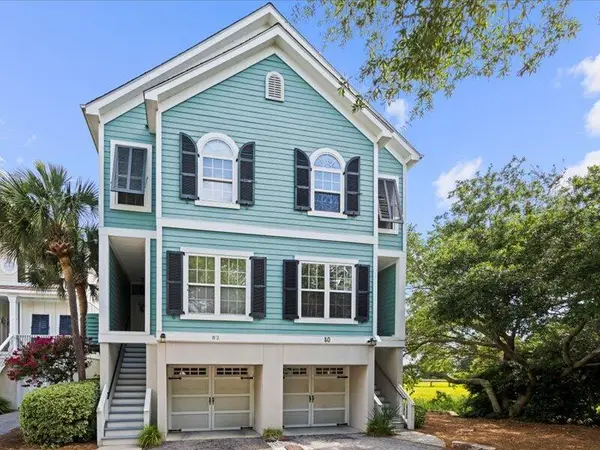 $995,000Active3 beds 3 baths1,738 sq. ft.
$995,000Active3 beds 3 baths1,738 sq. ft.80 W 2nd Street, Folly Beach, SC 29439
MLS# 25023305Listed by: CAROLINA ONE REAL ESTATE - New
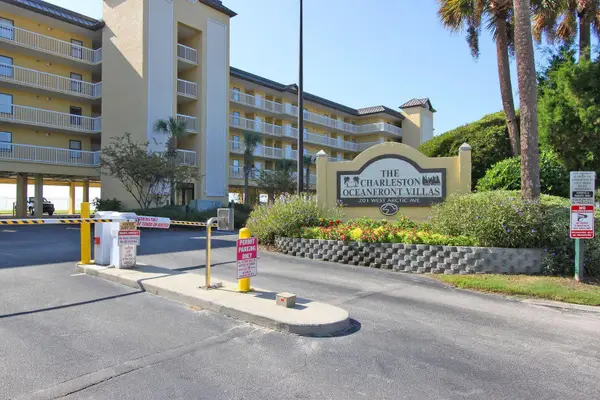 $1,200,000Active4 beds 3 baths1,620 sq. ft.
$1,200,000Active4 beds 3 baths1,620 sq. ft.201 W Arctic Avenue #401, Folly Beach, SC 29439
MLS# 25022748Listed by: CAROLINA ONE REAL ESTATE FOLLY BEACH - New
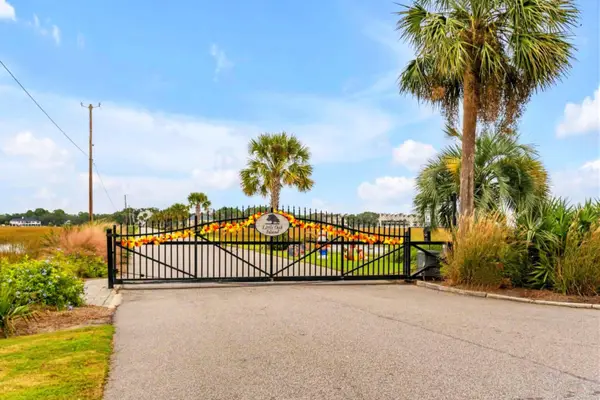 $800,000Active0.52 Acres
$800,000Active0.52 Acres261 Little Oak Island Drive, Folly Beach, SC 29439
MLS# 25022815Listed by: CHARLESTON FLAT FEE REAL ESTATE  $20,000Active-- beds -- baths
$20,000Active-- beds -- baths2 Mcdonough Road #F-5, Folly Beach, SC 29439
MLS# 25022646Listed by: BRAND NAME REAL ESTATE $2,300,000Active4 beds 5 baths3,098 sq. ft.
$2,300,000Active4 beds 5 baths3,098 sq. ft.1709 E Ashley Avenue #B, Folly Beach, SC 29439
MLS# 25022509Listed by: DUNES PROPERTIES OF CHAS INC $525,000Active2 beds 2 baths1,064 sq. ft.
$525,000Active2 beds 2 baths1,064 sq. ft.152 W Mariners Cay Drive #152, Folly Beach, SC 29439
MLS# 25022490Listed by: CAROLINA ONE REAL ESTATE $1,199,000Active4 beds 4 baths2,694 sq. ft.
$1,199,000Active4 beds 4 baths2,694 sq. ft.117 Alder Circle, Charleston, SC 29412
MLS# 25022387Listed by: WILLIAM MEANS REAL ESTATE, LLC
