201 W Arctic Avenue #401, Folly Beach, SC 29439
Local realty services provided by:ERA Wilder Realty
Listed by:adam killermann843-779-8660
Office:carolina one real estate folly beach
MLS#:25022748
Source:SC_CTAR
201 W Arctic Avenue #401,Folly Beach, SC 29439
$1,200,000
- 4 Beds
- 3 Baths
- 1,620 sq. ft.
- Single family
- Active
Price summary
- Price:$1,200,000
- Price per sq. ft.:$740.74
About this home
Welcome to Charleston Oceanfront Villas, the premiere condominium complex on Folly Beach. #401 is an elite top floor end unit offering unique and sweeping views of the beach, the Folly Pier and portions of the interior island. The floor plan is large & spacious. Beautiful ceramic tile flooring leads you back to the gorgeous kitchen and main living area. Tons of natural light fill this incredible property and you simply just automatically relax knowing you're home. The kitchen has been wonderfully remodeled with gorgeous stone counters, custom cabinets and stainless steel appliances. Complete with bar seating as well, the kitchen blends seamlessly to the wide open main living room and out to your private and large balcony with stunning beach views.The Primary Bedroom suite is just off to the right and also has direct access out to the balcony. Wow, what a magical view to wake up to everyday. 3 additional bedrooms, one with its own en-suite bath, plus a 3rd full bath complete the floor plan of this spacious property.
Charleston Oceanfront Villas is a secure & gated community complete with two beautiful swimming pools, two elevators, direct front beach access and is easily walk-able to everything that downtown Center St with all of its great restaurants & shops have to offer.
New high impact windows and sliding doors on the ocean side have just been recently installed in all units at COV. Plenty of covered & uncovered parking and 24-hour security surveillance are just some of the wonderful features of this complex.
Want to enjoy downtown Charleston SC? Folly Beach is a quick 15-20 minute drive to easily enjoy all that the Holy City has to offer. This property is priced to sell and certainly will go quickly. Don't let this incredible property pass you by!
Contact an agent
Home facts
- Year built:1998
- Listing ID #:25022748
- Added:58 day(s) ago
- Updated:October 22, 2025 at 02:47 PM
Rooms and interior
- Bedrooms:4
- Total bathrooms:3
- Full bathrooms:3
- Living area:1,620 sq. ft.
Heating and cooling
- Cooling:Central Air
Structure and exterior
- Year built:1998
- Building area:1,620 sq. ft.
Schools
- High school:James Island Charter
- Middle school:Camp Road
- Elementary school:James Island
Utilities
- Water:Public
- Sewer:Public Sewer
Finances and disclosures
- Price:$1,200,000
- Price per sq. ft.:$740.74
New listings near 201 W Arctic Avenue #401
- New
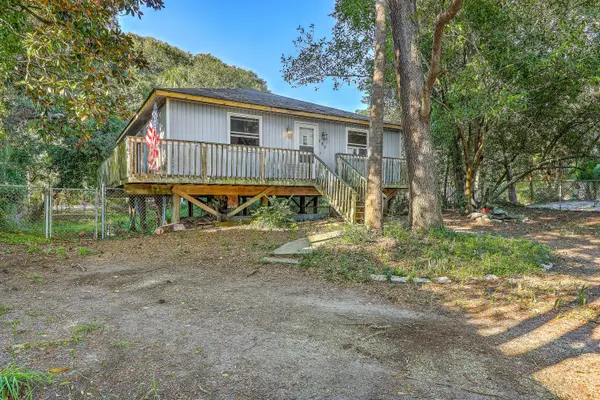 $900,000Active3 beds 2 baths1,024 sq. ft.
$900,000Active3 beds 2 baths1,024 sq. ft.318 E Erie Avenue, Folly Beach, SC 29439
MLS# 25028514Listed by: KELLER WILLIAMS REALTY CHARLESTON - New
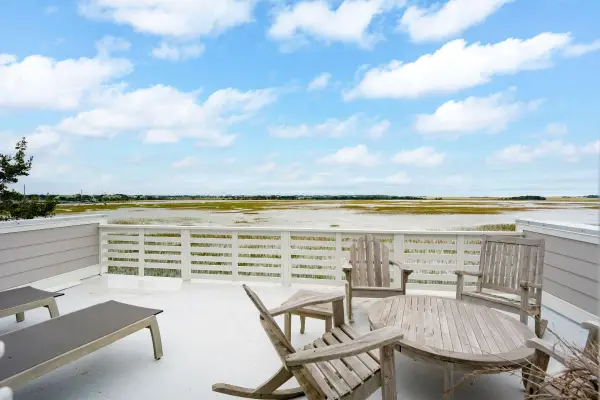 $1,175,000Active4 beds 4 baths2,226 sq. ft.
$1,175,000Active4 beds 4 baths2,226 sq. ft.2133 Tides End Road, Charleston, SC 29412
MLS# 25028444Listed by: CAROLINA ONE REAL ESTATE FOLLY BEACH - New
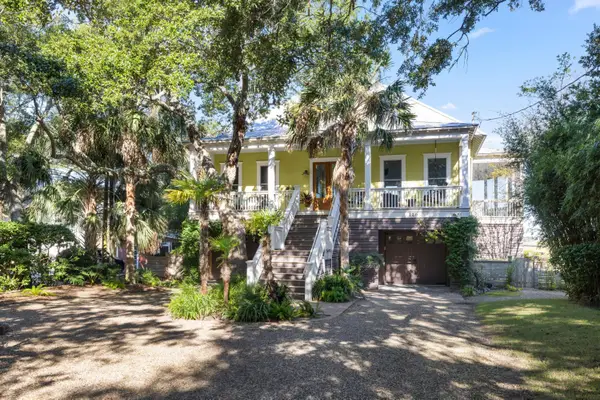 $2,300,000Active3 beds 3 baths2,000 sq. ft.
$2,300,000Active3 beds 3 baths2,000 sq. ft.120 E Indian Avenue, Folly Beach, SC 29439
MLS# 25028440Listed by: CLEMENT, CRAWFORD & THORNHILL - New
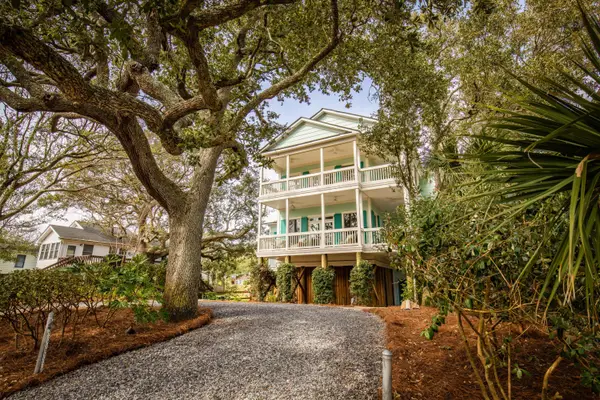 $2,389,500Active4 beds 4 baths3,261 sq. ft.
$2,389,500Active4 beds 4 baths3,261 sq. ft.406 E Ashley Avenue, Folly Beach, SC 29439
MLS# 25028366Listed by: LUXURY SIMPLIFIED REAL ESTATE, INC - New
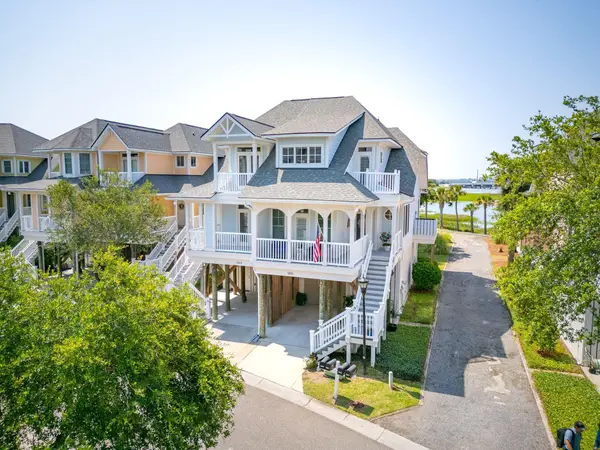 $959,900Active3 beds 3 baths1,742 sq. ft.
$959,900Active3 beds 3 baths1,742 sq. ft.1621 Folly Creek Way #D-8, Charleston, SC 29412
MLS# 25028018Listed by: THE BOULEVARD COMPANY - New
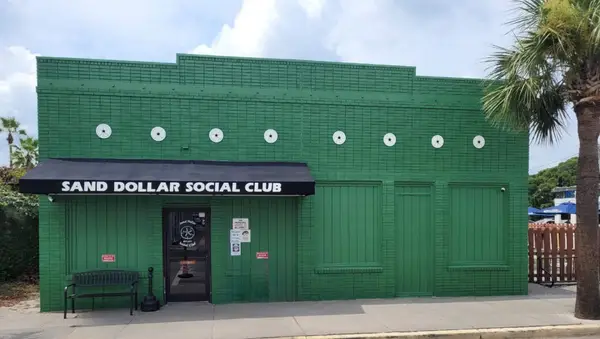 $3,000,000Active1 beds 3 baths3,022 sq. ft.
$3,000,000Active1 beds 3 baths3,022 sq. ft.7 Center Street, Folly Beach, SC 29439
MLS# 25027952Listed by: DUNES PROPERTIES OF CHAS INC - New
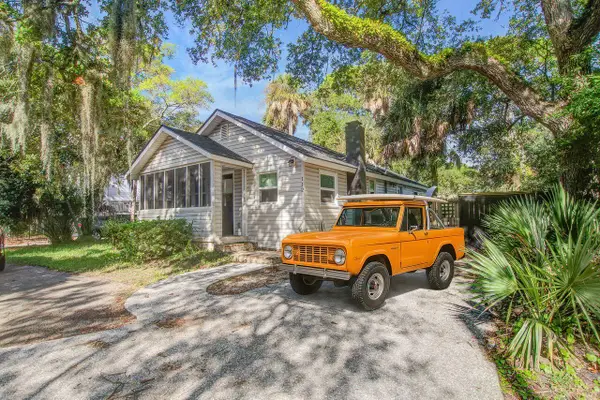 $1,100,000Active2 beds 2 baths1,047 sq. ft.
$1,100,000Active2 beds 2 baths1,047 sq. ft.112 W W Huron Avenue, Folly Beach, SC 29439
MLS# 25027735Listed by: NV REALTY GROUP - New
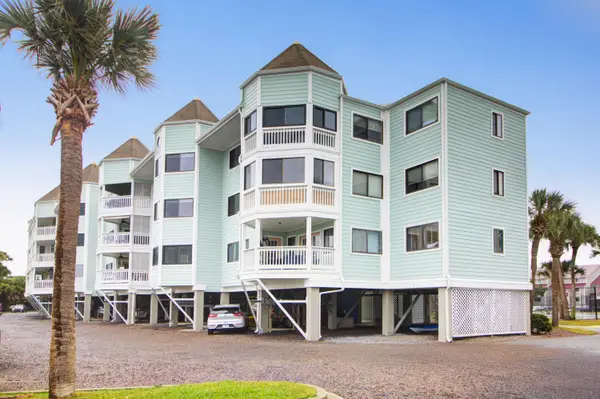 $485,000Active2 beds 3 baths1,300 sq. ft.
$485,000Active2 beds 3 baths1,300 sq. ft.163 Marsh View Villas, Folly Beach, SC 29439
MLS# 25027726Listed by: DUNES PROPERTIES OF CHAS INC 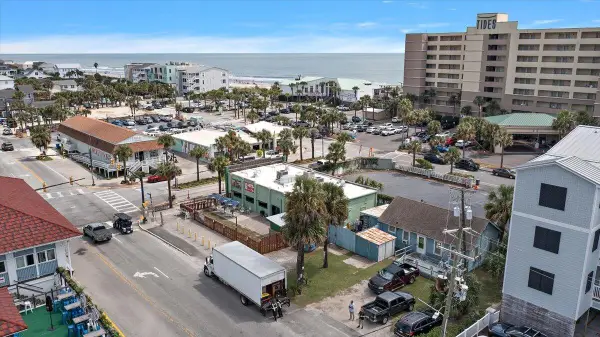 $1,400,000Active0.11 Acres
$1,400,000Active0.11 Acres9 Center Street, Folly Beach, SC 29439
MLS# 25026596Listed by: DUNES PROPERTIES OF CHAS INC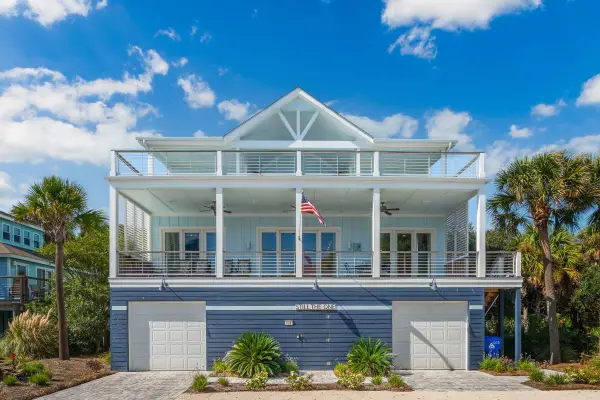 $2,800,000Active6 beds 7 baths3,760 sq. ft.
$2,800,000Active6 beds 7 baths3,760 sq. ft.608 E Arctic Avenue, Folly Beach, SC 29439
MLS# 25026366Listed by: EAST ISLANDS REAL ESTATE
