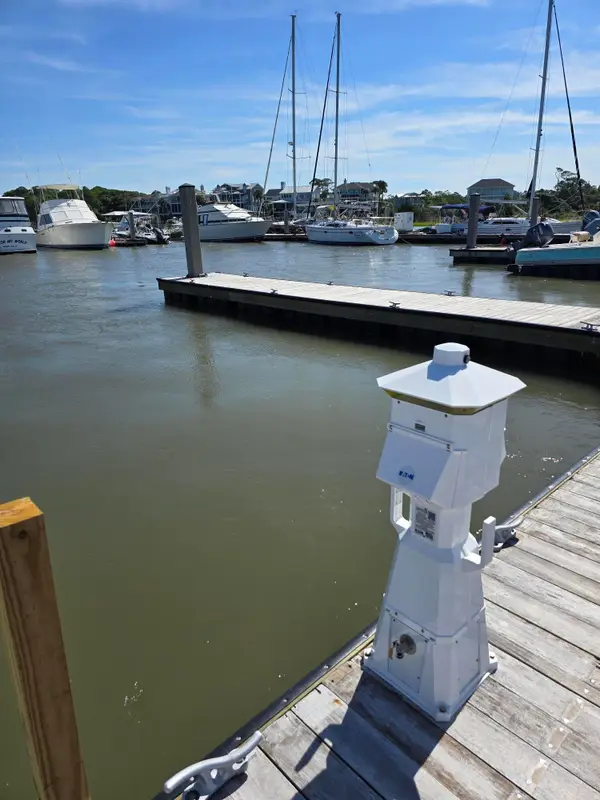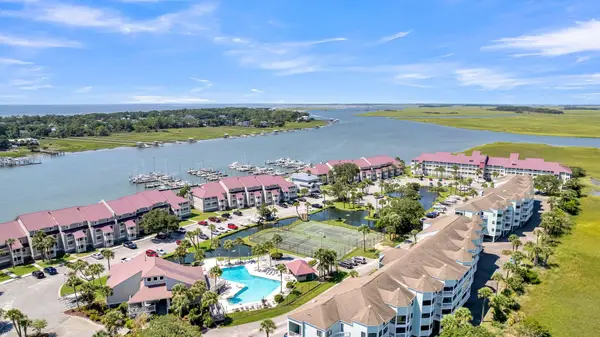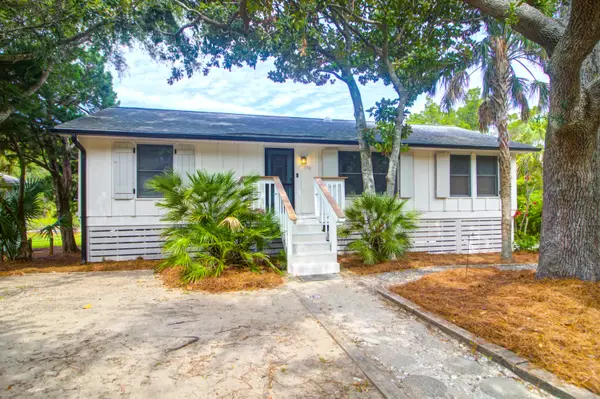204 E Huron Avenue, Folly Beach, SC 29439
Local realty services provided by:ERA Wilder Realty
Listed by:erin spencer
Office:smith spencer real estate
MLS#:25008107
Source:SC_CTAR
204 E Huron Avenue,Folly Beach, SC 29439
$2,995,000
- 4 Beds
- 4 Baths
- 3,248 sq. ft.
- Single family
- Active
Price summary
- Price:$2,995,000
- Price per sq. ft.:$922.11
About this home
Secluded behind gates, Ohana House is the Folly Beach you haven't seen. Art-inspired design meets contemporary architecture at this sublime island retreat, just steps from the sand and surf of the Atlantic Ocean. Ohana House was custom crafted in 2021 for those accustomed to the very best in design quality, architecture, and lifestyle. Soaring ceilings and vast windows make way for endless natural light throughout this warm and welcoming home, with generous living spaces and an open layout made for entertaining. Custom finishes throughout this 4 bedroom, 3.5 bath home were carefully selected to invite comfort and timeless style into every corner. The surrounding gardens offer a one-of-a-kind private oasis featuring meditation spaces, a contemporary fire pit, saltwater-generatedand heated "cocktail" pool, lush tropical landscaping, outdoor bar, and automatic privacy gate.
Bamboo, olive trees, and Star Jasmine surround the spacious ground-level entertainment area. A fully adorned pool-side dressing room and large heated and cooled storage space are included for added convenience.
Ohana House is a private sanctuary that offers peace and tranquility along with walking distance access to the many great restaurants and watering holes that have made this beach town a favorite for locals and loyal visitors for years: Lost Dog Café, Chico Feo, Low Life, Jack of Cups, Rita's, Taco Boy, Bert's Market and more.
Primary homeowners on Folly have the added benefit of short-term renting up to 72 nights per year. 204 E Huron has a strong history of earning over $2,000 per night during the summer. The village of Folly Beach is well known for its friendly locals, legendary sunsets, and the best surf spots in Charleston.
Ohana House offers those who appreciate beautiful design a private retreat where friends and family have direct access to everything that makes this laid back and comfortable beach enclave so special.
Contact an agent
Home facts
- Year built:2021
- Listing ID #:25008107
- Added:182 day(s) ago
- Updated:September 25, 2025 at 07:13 PM
Rooms and interior
- Bedrooms:4
- Total bathrooms:4
- Full bathrooms:3
- Half bathrooms:1
- Living area:3,248 sq. ft.
Heating and cooling
- Cooling:Central Air
- Heating:Forced Air
Structure and exterior
- Year built:2021
- Building area:3,248 sq. ft.
- Lot area:0.24 Acres
Schools
- High school:James Island Charter
- Middle school:Camp Road
- Elementary school:James Island
Utilities
- Water:Public
- Sewer:Septic Tank
Finances and disclosures
- Price:$2,995,000
- Price per sq. ft.:$922.11
New listings near 204 E Huron Avenue
- New
 $1,279,000Active3 beds 2 baths1,568 sq. ft.
$1,279,000Active3 beds 2 baths1,568 sq. ft.212 E Hudson Avenue, Folly Beach, SC 29439
MLS# 25026179Listed by: AGENTOWNED REALTY PREFERRED GROUP - New
 $1,890,000Active2 beds 2 baths1,562 sq. ft.
$1,890,000Active2 beds 2 baths1,562 sq. ft.522 E Huron Avenue, Folly Beach, SC 29439
MLS# 25025972Listed by: HEALTHY REALTY LLC - Open Fri, 11am to 1pmNew
 $1,755,000Active4 beds 3 baths2,430 sq. ft.
$1,755,000Active4 beds 3 baths2,430 sq. ft.1014 E Erie Avenue, Folly Beach, SC 29439
MLS# 25025951Listed by: THE BOULEVARD COMPANY - Open Fri, 11am to 1pmNew
 $1,775,000Active4 beds 3 baths2,566 sq. ft.
$1,775,000Active4 beds 3 baths2,566 sq. ft.1012 E Erie Avenue, Folly Beach, SC 29439
MLS# 25025956Listed by: THE BOULEVARD COMPANY - New
 $4,850,000Active6 beds 5 baths3,791 sq. ft.
$4,850,000Active6 beds 5 baths3,791 sq. ft.507 W Ashley Avenue, Folly Beach, SC 29439
MLS# 25025837Listed by: DUNES PROPERTIES OF CHAS INC - New
 $749,900Active3 beds 3 baths1,258 sq. ft.
$749,900Active3 beds 3 baths1,258 sq. ft.244 Little Oak Island Drive #244, Folly Beach, SC 29439
MLS# 25025507Listed by: CAROLINA ELITE REAL ESTATE - New
 $990,000Active3 beds 3 baths1,668 sq. ft.
$990,000Active3 beds 3 baths1,668 sq. ft.107 W 2nd Street, Folly Beach, SC 29439
MLS# 25025463Listed by: RE/MAX SOUTHERN SHORES - New
 $60,000Active-- beds -- baths
$60,000Active-- beds -- bathsAddress Withheld By Seller, Folly Beach, SC 29439
MLS# 25025202Listed by: DUNES PROPERTIES OF CHAS INC  $585,000Active2 beds 2 baths1,100 sq. ft.
$585,000Active2 beds 2 baths1,100 sq. ft.100 Mariners Cay Drive, Folly Beach, SC 29439
MLS# 25025065Listed by: CAROLINA ONE REAL ESTATE $1,250,000Active3 beds 2 baths1,225 sq. ft.
$1,250,000Active3 beds 2 baths1,225 sq. ft.312 W Cooper Avenue, Folly Beach, SC 29439
MLS# 25024879Listed by: CAROLINA ONE REAL ESTATE
