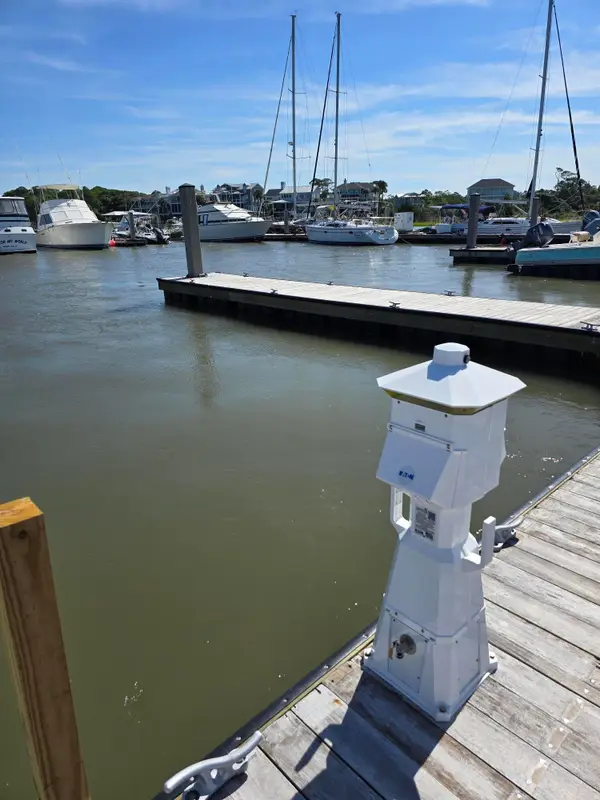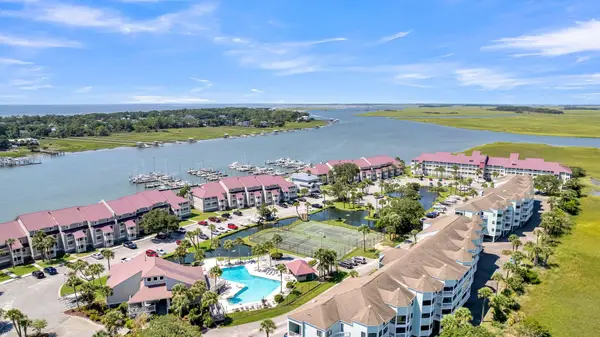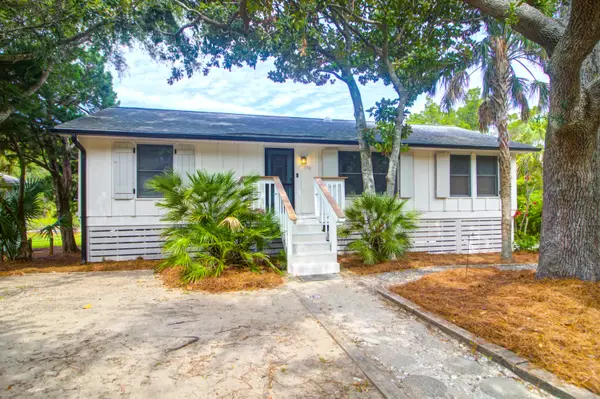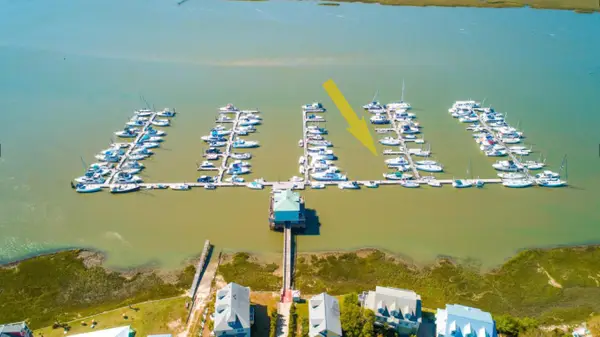204 Michigan Avenue #C-5 - Unit 11, Folly Beach, SC 29439
Local realty services provided by:ERA Greater North Properties
204 Michigan Avenue #C-5 - Unit 11,Folly Beach, SC 29439
$925,000
- 3 Beds
- 3 Baths
- 1,668 sq. ft.
- Single family
- Active
Listed by:ulf hartwig
Office:carolina one real estate folly beach
MLS#:25016620
Source:MI_NGLRMLS
Price summary
- Price:$925,000
- Price per sq. ft.:$554.56
About this home
This may be most desirable Back Bay townhome. Situated on the marsh, this corner unit has wonderful amenities that complement the contemporary beach lifestyle of this well maintained home. The 2 large screened porches (from the living area and the primary bedroom) bring the Lowcountry into the home - perfect for enjoying your favorite beverage. The kitchen features granite countertops, tile backsplash, stainless steel appliances, and an undermount sink. The kitchen-dining-living area is an open floorplan with luxurious finishes including 10' ceilings, hardwood floors, and crown molding. The primary bedroom with an ensuite bath, a walk-in closet, 9' ceilings, and a large screened porch are upstairs. The 2nd upstairs bedroom has an ensuite bath as well.The third bedroom and bath are located on the main floor. All have high ceilings. The attached garage easily accommodates 2+ cars and provides a lot of storage space. Sold furnished with some exclusions. Excellent views of the marsh from the living area, master bedroom, and porches. This small townhome community is tucked away in a quiet cul-de-sac on the island and is within a short walking distance of the beach, shops, and restaurants.
Contact an agent
Home facts
- Year built:2007
- Listing ID #:25016620
- Updated:September 05, 2025 at 10:56 AM
Rooms and interior
- Bedrooms:3
- Total bathrooms:3
- Full bathrooms:3
- Living area:1,668 sq. ft.
Heating and cooling
- Cooling:Central Air
- Heating:Electric, Heat Pump
Structure and exterior
- Year built:2007
- Building area:1,668 sq. ft.
Schools
- High school:James Island Charter
- Middle school:Camp Road
- Elementary school:James Island
Finances and disclosures
- Price:$925,000
- Price per sq. ft.:$554.56
New listings near 204 Michigan Avenue #C-5 - Unit 11
- New
 $1,890,000Active2 beds 2 baths1,562 sq. ft.
$1,890,000Active2 beds 2 baths1,562 sq. ft.522 E Huron Avenue, Folly Beach, SC 29439
MLS# 25025972Listed by: HEALTHY REALTY LLC - Open Fri, 11am to 1pmNew
 $1,755,000Active4 beds 3 baths2,430 sq. ft.
$1,755,000Active4 beds 3 baths2,430 sq. ft.1014 E Erie Avenue, Folly Beach, SC 29439
MLS# 25025951Listed by: THE BOULEVARD COMPANY - Open Fri, 11am to 1pmNew
 $1,775,000Active4 beds 3 baths2,566 sq. ft.
$1,775,000Active4 beds 3 baths2,566 sq. ft.1012 E Erie Avenue, Folly Beach, SC 29439
MLS# 25025956Listed by: THE BOULEVARD COMPANY - New
 $4,850,000Active6 beds 5 baths3,791 sq. ft.
$4,850,000Active6 beds 5 baths3,791 sq. ft.507 W Ashley Avenue, Folly Beach, SC 29439
MLS# 25025837Listed by: DUNES PROPERTIES OF CHAS INC - New
 $749,900Active3 beds 3 baths1,258 sq. ft.
$749,900Active3 beds 3 baths1,258 sq. ft.244 Little Oak Island Drive #244, Folly Beach, SC 29439
MLS# 25025507Listed by: CAROLINA ELITE REAL ESTATE - New
 $990,000Active3 beds 3 baths1,668 sq. ft.
$990,000Active3 beds 3 baths1,668 sq. ft.107 W 2nd Street, Folly Beach, SC 29439
MLS# 25025463Listed by: RE/MAX SOUTHERN SHORES - New
 $60,000Active-- beds -- baths
$60,000Active-- beds -- bathsAddress Withheld By Seller, Folly Beach, SC 29439
MLS# 25025202Listed by: DUNES PROPERTIES OF CHAS INC  $585,000Active2 beds 2 baths1,100 sq. ft.
$585,000Active2 beds 2 baths1,100 sq. ft.100 Mariners Cay Drive, Folly Beach, SC 29439
MLS# 25025065Listed by: CAROLINA ONE REAL ESTATE $1,250,000Active3 beds 2 baths1,225 sq. ft.
$1,250,000Active3 beds 2 baths1,225 sq. ft.312 W Cooper Avenue, Folly Beach, SC 29439
MLS# 25024879Listed by: CAROLINA ONE REAL ESTATE $57,500Active-- beds -- baths
$57,500Active-- beds -- baths67 W 10th Street #D-11, Folly Beach, SC 29439
MLS# 25024765Listed by: CAROLINA ONE REAL ESTATE FOLLY BEACH
