19-C Bannock Circle, Graniteville, SC 29829
Local realty services provided by:ERA Sunrise Realty
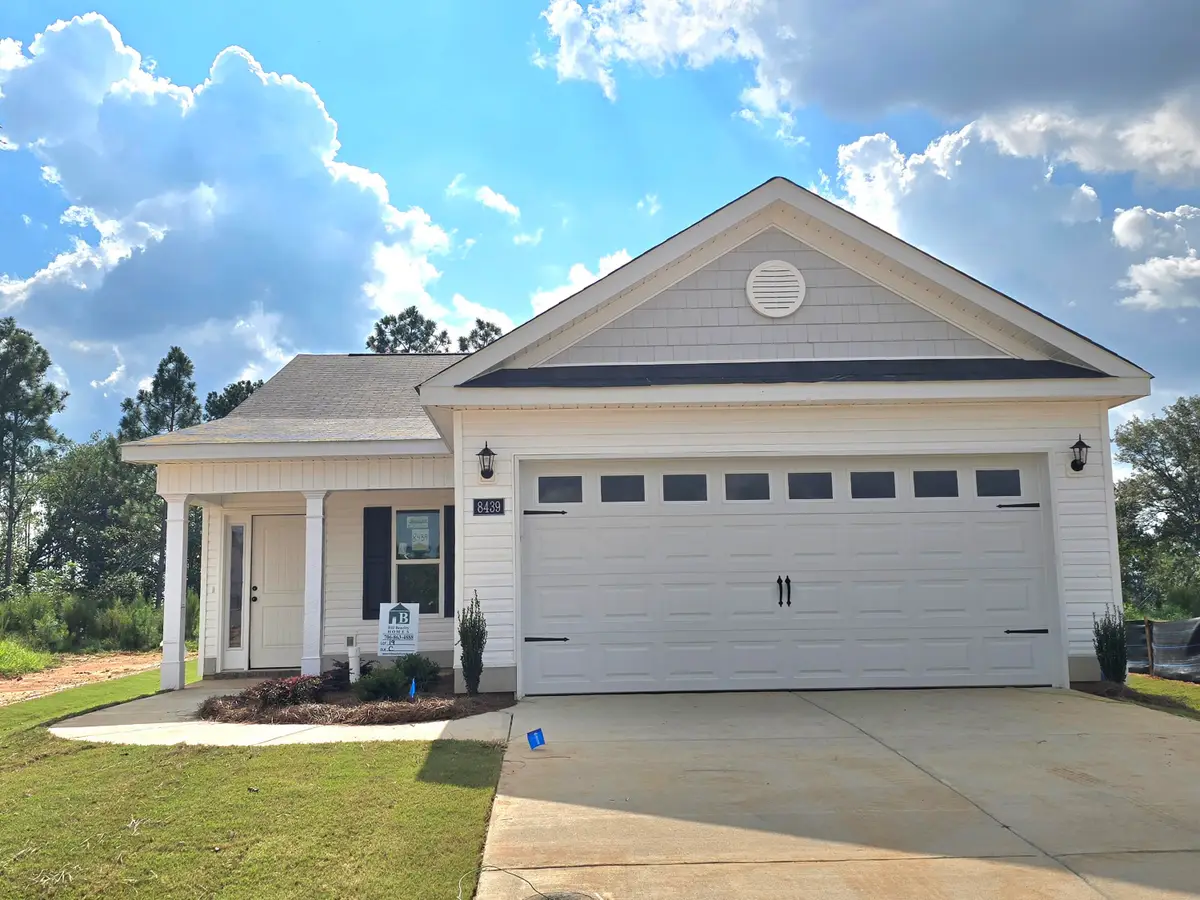
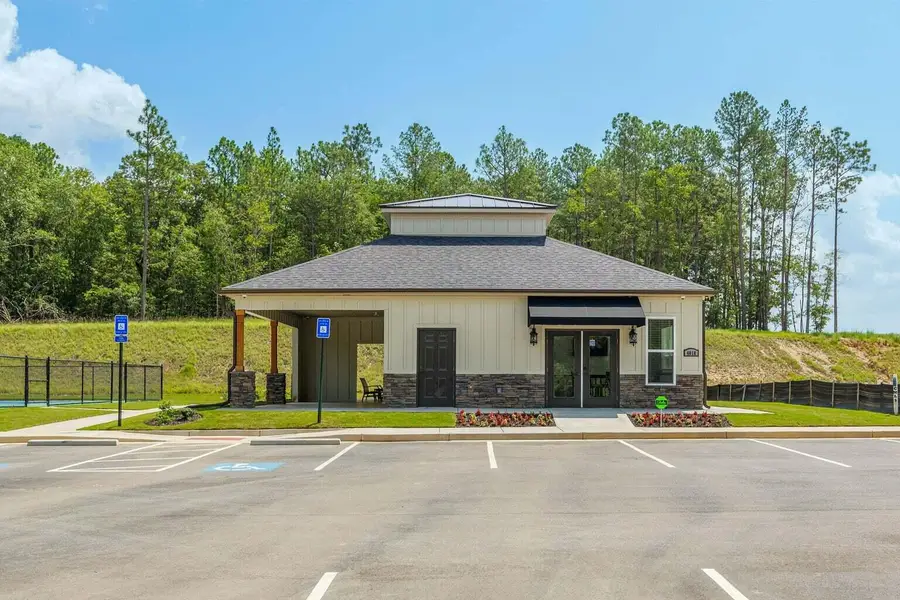

19-C Bannock Circle,Graniteville, SC 29829
$279,250
- 3 Beds
- 2 Baths
- 1,501 sq. ft.
- Single family
- Pending
Listed by:renee drumgoole cottingham
Office:berkshire hathaway homeservices beazley realtors
MLS#:539320
Source:GA_GAAR
Price summary
- Price:$279,250
- Price per sq. ft.:$186.04
About this home
Welcome to Clearwater Preserve where comfortable living is surrounded by nature's beauty! The THORNHILL 6 plan is nestled in a new community featuring 3 bedrooms, 2 full baths and a cozy living area. The inviting front porch leads into the foyer before entering the spacious great room. The open kitchen and dining area is equipped with granite countertops, stylish backsplash tile, and painted cabinets with soft close hardware. You will also find stainless steel appliances including an ENERGY STAR dishwasher, smooth top self-cleaning range, and built-in microwave hood which is vented to the outside of the home. Completing the kitchen and breakfast area is durable LVT flooring. Enjoy the primary bedroom's trey ceiling with ceiling fan, generous walk-in closet and bath ensuite. This bath offers a double sink vanity with a cultured marble countertop, shower and linen closet. Two additional bedrooms each provide ample closet space and are prewired for ceiling fans. Inside the garage entry is a convenient bench with coat hooks and nearby is the laundry room. This home includes many energy savings features such as an insulated fiberglass front door, House Wrap to reduce air infiltration, Low-E insulated double pane windows with tilt sash, a programmable Smart thermostat, and a tankless water heater. In addition, this home also includes a fence, covered back patio and 2-inch faux wood blinds on the front of the home, an Interlogix Smart Home/Security System, Structured Wiring System using CAT6 and RG6 wiring, a programmable sprinkler system, a 10 Year StrucSure Home Warranty, a one-year builder's warranty and a full-time warranty staff for your after closing needs. Come to Clearwater Preserve and discover your new home! 625-CP-7009-00
Contact an agent
Home facts
- Year built:2025
- Listing Id #:539320
- Added:154 day(s) ago
- Updated:July 10, 2025 at 02:48 PM
Rooms and interior
- Bedrooms:3
- Total bathrooms:2
- Full bathrooms:2
- Living area:1,501 sq. ft.
Structure and exterior
- Year built:2025
- Building area:1,501 sq. ft.
- Lot area:0.2 Acres
Finances and disclosures
- Price:$279,250
- Price per sq. ft.:$186.04
New listings near 19-C Bannock Circle
- Open Sun, 2 to 4pmNew
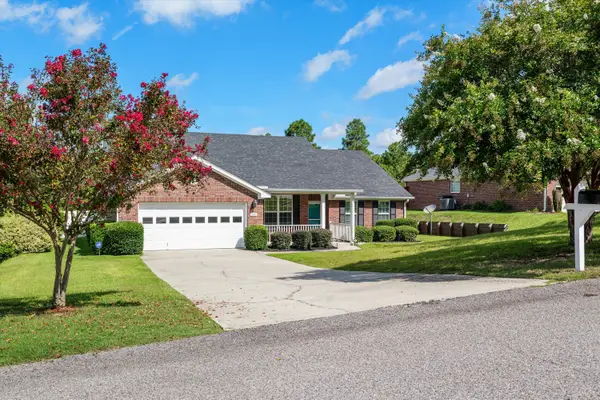 $325,000Active3 beds 3 baths2,128 sq. ft.
$325,000Active3 beds 3 baths2,128 sq. ft.300 Country Glen Avenue Avenue, Graniteville, SC 29829
MLS# 545766Listed by: DAVID GREENE REALTY, LLC - New
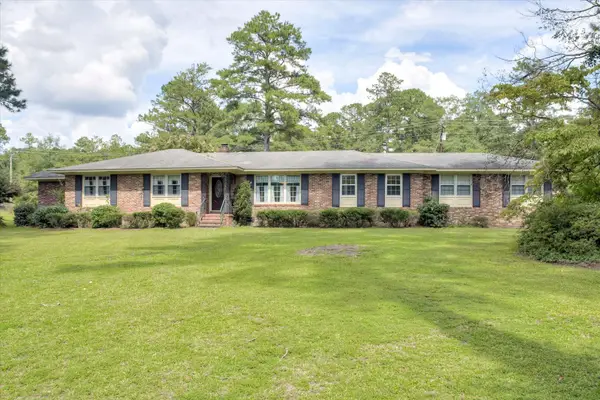 $399,900Active3 beds 2 baths2,177 sq. ft.
$399,900Active3 beds 2 baths2,177 sq. ft.174 Crystal Springs Road, Graniteville, SC 29829
MLS# 219006Listed by: MEYBOHM REAL ESTATE - NORTH AU - New
 $315,085Active4 beds 3 baths2,505 sq. ft.
$315,085Active4 beds 3 baths2,505 sq. ft.1055 Tess Street, Graniteville, SC 29829
MLS# 218951Listed by: STANLEY MARTIN HOMES - New
 $326,170Active4 beds 4 baths2,386 sq. ft.
$326,170Active4 beds 4 baths2,386 sq. ft.1021 Tess Street, Graniteville, SC 29829
MLS# 218949Listed by: STANLEY MARTIN HOMES - New
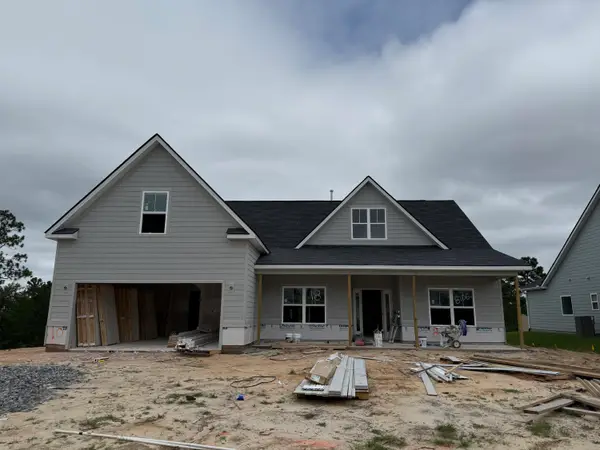 $398,384Active4 beds 3 baths2,501 sq. ft.
$398,384Active4 beds 3 baths2,501 sq. ft.8106 Crossbow Landing, Graniteville, SC 29829
MLS# 218932Listed by: PROPERTY PARTNERS - New
 $342,934Active4 beds 3 baths2,079 sq. ft.
$342,934Active4 beds 3 baths2,079 sq. ft.639 Broadsword Way, Graniteville, SC 29829
MLS# 218930Listed by: PROPERTY PARTNERS - New
 $327,964Active3 beds 2 baths1,878 sq. ft.
$327,964Active3 beds 2 baths1,878 sq. ft.655 Broadsword Way, Graniteville, SC 29829
MLS# 218926Listed by: PROPERTY PARTNERS - New
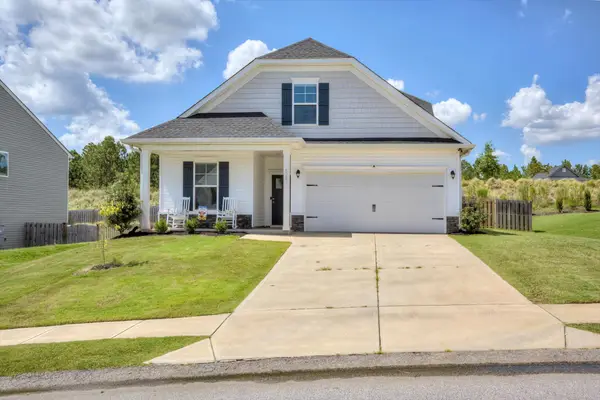 $325,000Active4 beds 3 baths2,025 sq. ft.
$325,000Active4 beds 3 baths2,025 sq. ft.6383 Whirlaway Road Road, Graniteville, SC 29829
MLS# 545525Listed by: RE/MAX TRUE ADVANTAGE - New
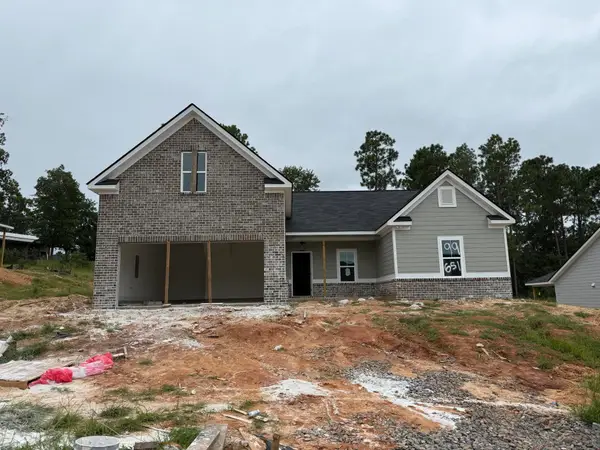 $333,234Active3 beds 2 baths1,946 sq. ft.
$333,234Active3 beds 2 baths1,946 sq. ft.651 Broadsword Way, Graniteville, SC 29829
MLS# 218907Listed by: PROPERTY PARTNERS - New
 $329,000Active4 beds 2 baths2,724 sq. ft.
$329,000Active4 beds 2 baths2,724 sq. ft.4920 Coal Creek Drive, Graniteville, SC 29829
MLS# 545513Listed by: CENTURY 21 MAGNOLIA
