1021 Tess Street, Graniteville, SC 29829
Local realty services provided by:ERA Wilder Realty
Listed by: michele susman
Office: stanley martin homes
MLS#:218949
Source:SC_AAOR
Price summary
- Price:$328,170
- Price per sq. ft.:$137.54
- Monthly HOA dues:$33.33
About this home
4.75% fixed 30-year rate on USDA, VA, FHA loan when closed by 12/10/2025 PLUS up to 6,000 in closing cost incentives with use of Preferred Lender. FENCE INCLUDED!
Welcome to Clairbourne Neighborhood in Graniteville South Carolina. Clairbourne Neighborhood has on-site amenities with pool, cabana, playground and sidewalks. Enjoy small town living with easy access to Augusta, North Augusta and Aiken all within 15-minute commute. We are located close to Savannah River Site, Fort Gordon, Bridgestone and Medical facilities such as Piedmont, WellStar, Aiken Reginal, VA and Prompt Care locations. Langley Pond, Hitchcock Woods and Steeplechase are nearby attractions for the outdoor and equestrian enthusiast.
The SUMMERTON--If open concept main floor is on your list of must-haves, The Summerton could be the one! Your stunning family room spills right into the kitchen, making it the true heart of your home. A unique curved island with large sink makes it easy to prepare your favorite meals while keeping an eye on the happenings in the family room and breakfast area. Your kitchen also provides easy access to the garage, main foyer, and powder room. The primary bedroom suite is on the main level, complete with dual sinks and 5' shower. Upstairs, it just keeps getting better with large flex room, bedroom suite with attached full bathroom, two more large bedrooms, and a laundry room. Finished in the Signature Design Package, details include subway tile backsplash, quartz countertops, beautiful fixtures and soft close wood shaker cabinets. The Summerton is a complete house, designed to be your safe and welcoming home. **All photos are used for illustrative purposes. Some options and colors may vary.** I04
Contact an agent
Home facts
- Year built:2025
- Listing ID #:218949
- Added:95 day(s) ago
- Updated:November 13, 2025 at 08:56 PM
Rooms and interior
- Bedrooms:4
- Total bathrooms:4
- Full bathrooms:3
- Half bathrooms:1
- Living area:2,386 sq. ft.
Heating and cooling
- Cooling:Central Air
- Heating:Forced Air, Natural Gas
Structure and exterior
- Year built:2025
- Building area:2,386 sq. ft.
- Lot area:0.14 Acres
Utilities
- Water:Public
- Sewer:Public Sewer
Finances and disclosures
- Price:$328,170
- Price per sq. ft.:$137.54
New listings near 1021 Tess Street
- New
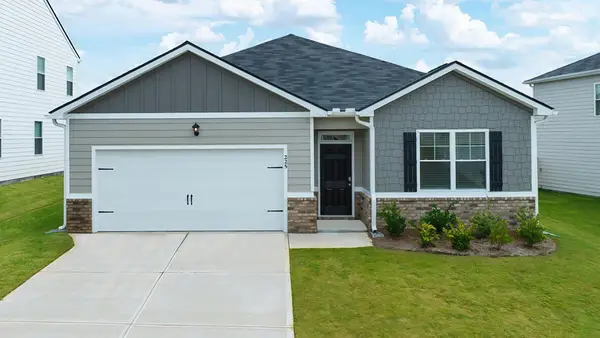 $296,570Active4 beds 2 baths1,774 sq. ft.
$296,570Active4 beds 2 baths1,774 sq. ft.4416 Crimson Pass, Graniteville, SC 29829
MLS# 220387Listed by: DR HORTON REALTY OF GEORGIA, I - New
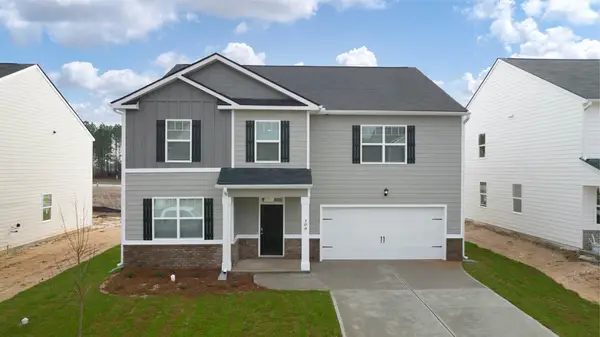 $366,630Active5 beds 3 baths3,209 sq. ft.
$366,630Active5 beds 3 baths3,209 sq. ft.4481 Crimson Pass, Graniteville, SC 29829
MLS# 220388Listed by: DR HORTON REALTY OF GEORGIA, I - New
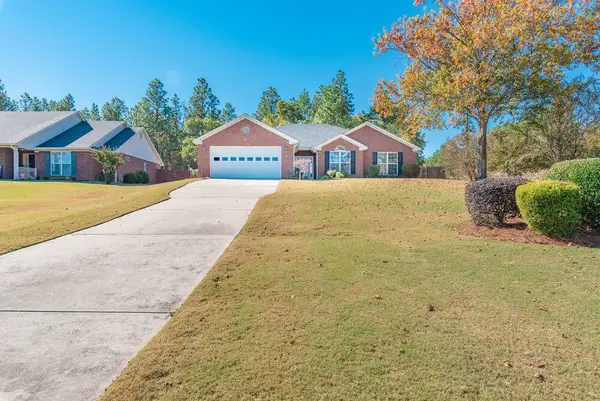 $364,900Active4 beds 2 baths2,314 sq. ft.
$364,900Active4 beds 2 baths2,314 sq. ft.488 Wickham Drive, Graniteville, SC 29829
MLS# 220389Listed by: MEYBOHM REAL ESTATE - NORTH AU - New
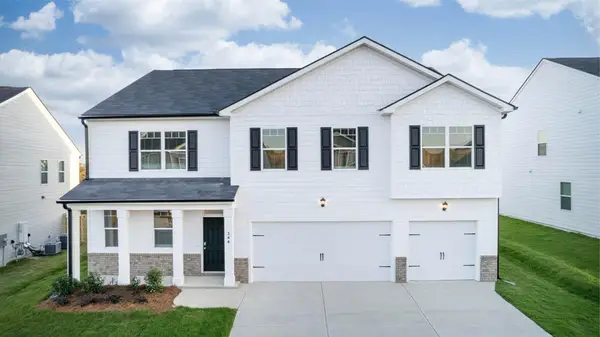 $394,020Active5 beds 5 baths3,411 sq. ft.
$394,020Active5 beds 5 baths3,411 sq. ft.4396 Crimson Pass, Graniteville, SC 29829
MLS# 220386Listed by: DR HORTON REALTY OF GEORGIA, I - New
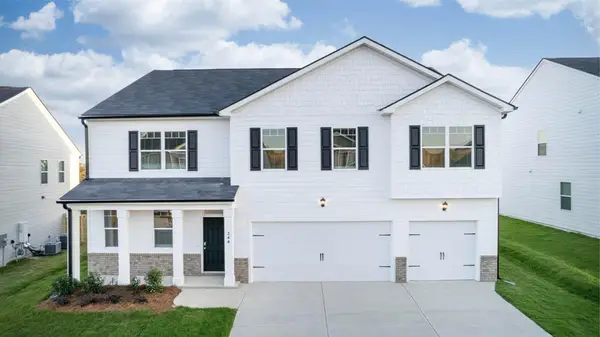 $403,020Active5 beds 4 baths3,411 sq. ft.
$403,020Active5 beds 4 baths3,411 sq. ft.4462 Crimson Pass, Graniteville, SC 29829
MLS# 549064Listed by: D.R. HORTON REALTY OF GEORGIA, INC. - Open Sat, 6 to 8pmNew
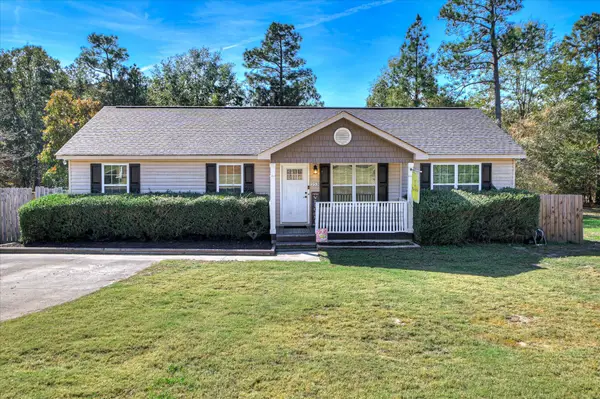 $235,000Active4 beds 2 baths1,248 sq. ft.
$235,000Active4 beds 2 baths1,248 sq. ft.253 Sudlow Lake Road, Graniteville, SC 29829
MLS# 220377Listed by: FARMSCAPE REALTY - New
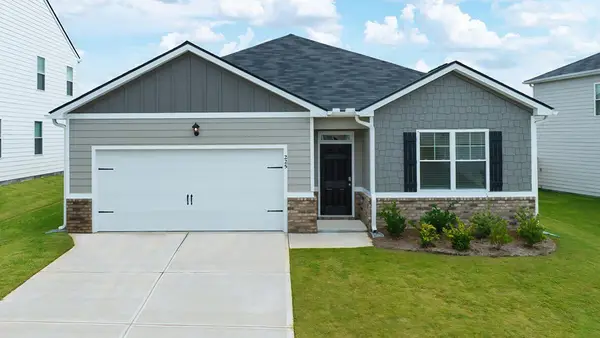 $305,570Active4 beds 2 baths1,776 sq. ft.
$305,570Active4 beds 2 baths1,776 sq. ft.4459 Crimson Pass, Graniteville, SC 29829
MLS# 549017Listed by: D.R. HORTON REALTY OF GEORGIA, INC. - New
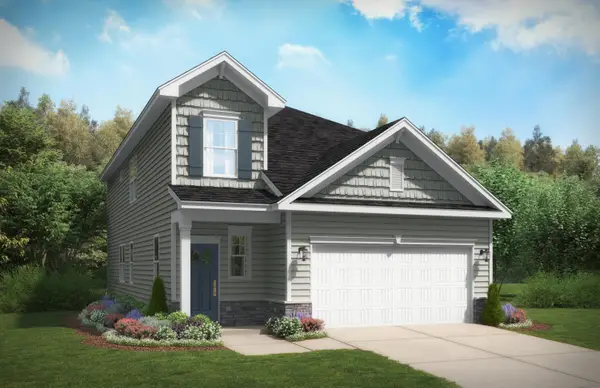 $296,080Active4 beds 3 baths2,046 sq. ft.
$296,080Active4 beds 3 baths2,046 sq. ft.973 Tess Street Court, Graniteville, SC 29829
MLS# 220361Listed by: STANLEY MARTIN HOMES - New
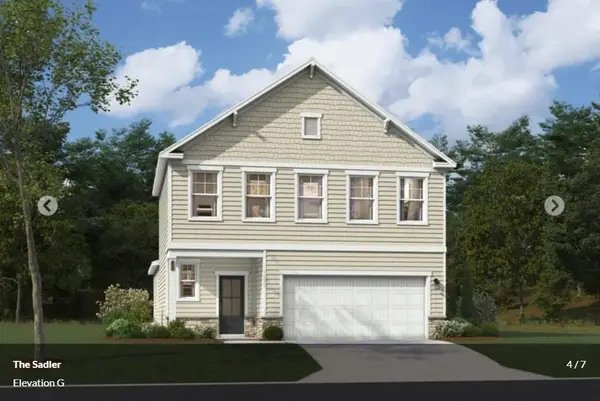 $300,740Active3 beds 3 baths2,110 sq. ft.
$300,740Active3 beds 3 baths2,110 sq. ft.959 Tess Street, Graniteville, SC 29829
MLS# 220362Listed by: STANLEY MARTIN HOMES 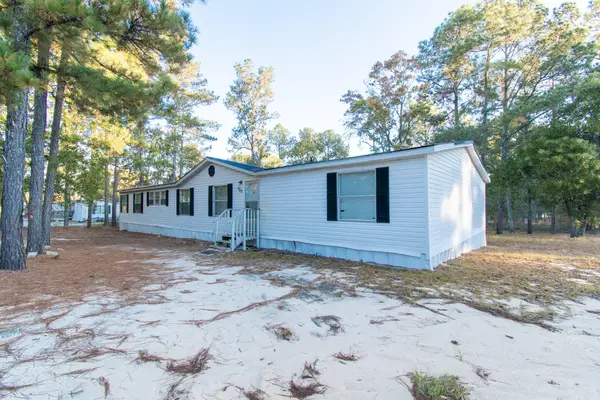 $94,900Pending4 beds 2 baths2,432 sq. ft.
$94,900Pending4 beds 2 baths2,432 sq. ft.980 Rainbow Falls Road, Graniteville, SC 29829
MLS# 548942Listed by: RE/MAX REINVENTED
