2211 Chromite Drive, Graniteville, SC 29829
Local realty services provided by:ERA Sunrise Realty
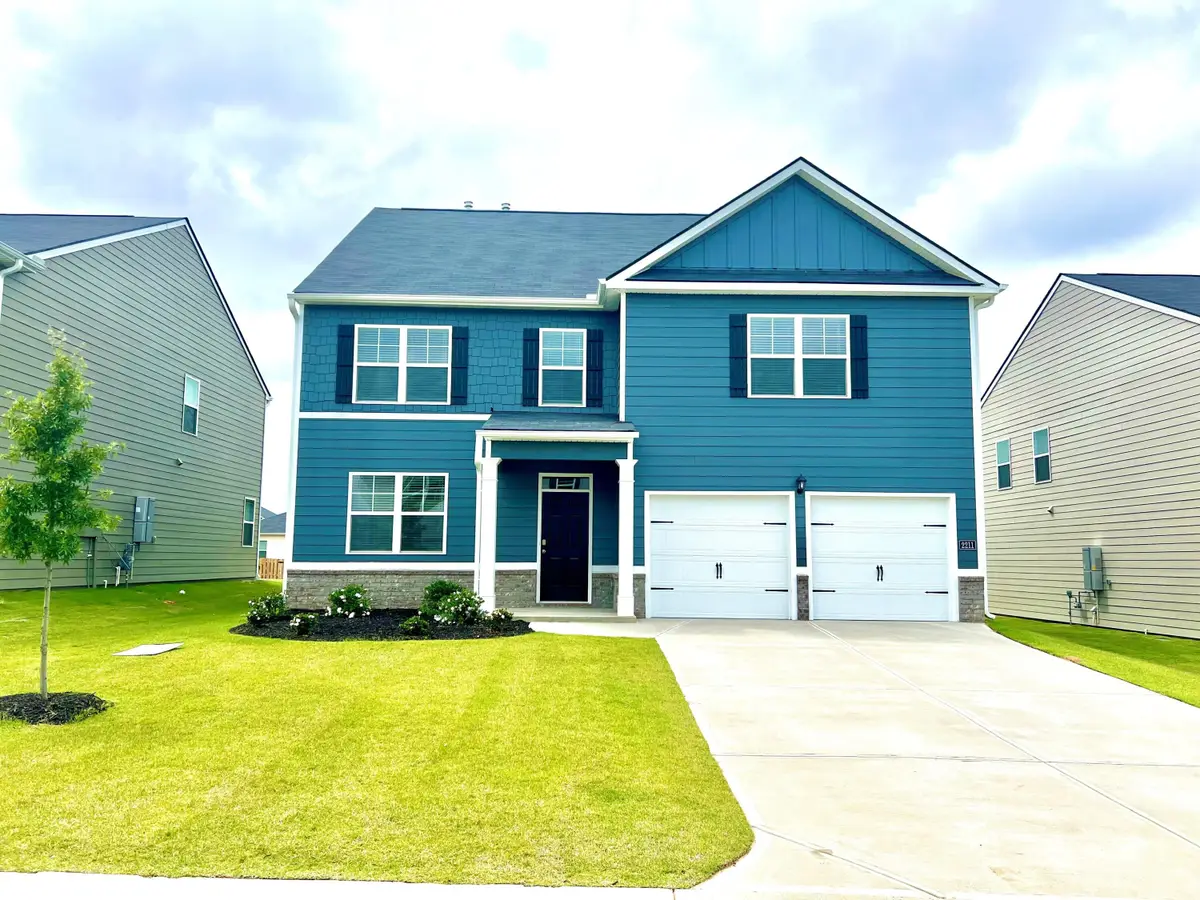

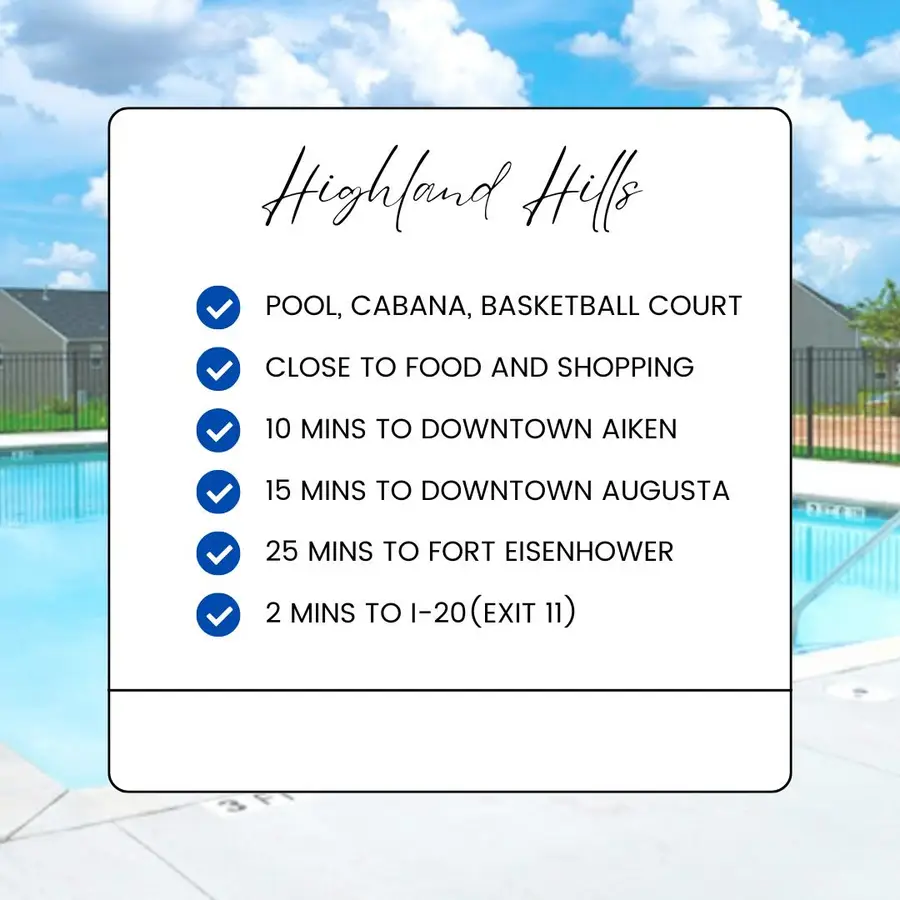
Listed by:rosa l marquez
Office:dr horton realty of georgia, i
MLS#:215677
Source:SC_AAOR
Price summary
- Price:$335,530
- Price per sq. ft.:$118.44
- Monthly HOA dues:$29.17
About this home
Limited Opportunity: 3.99% Interest Rate + Up to 6,000 Toward Closing Costs + Complimentary Fence
Welcome to the Grayson Plan | A 5-bedroom, 3.5-bathroom home with 2,833 sq. ft. of refined, modern living in the coveted Highland Hills community.
Designed for both comfort and versatility, this home offers:
- Expansive open-concept living with an extended foyer, spacious family room, and a kitchen designed to entertain.
- Main-level guest suite with private full bath, ideal for visitors or a home office.
- Upstairs owner's retreat with a generous sitting area, spa-like bath, and oversized walk-in closet.
- Well-proportioned secondary bedrooms for guests, family, or flexible use.
- Smart home features included: DEAKO smart light switches, video doorbell, smart lock, Wi-Fi-enabled thermostat, and 2-inch blinds throughout.
- Tankless water heater and energy-efficient finishes.
Highland Hills delivers resort-style amenities, including a private pool, cabana, playground, basketball court, sidewalks, and streetlights.
Schedule your private tour today.
Financing offered by DHI Mortgage Company, Ltd. (DHIM). Branch NMl5 #1679072. 4234 Wheeler Rd., Martinez, GA 30907. Company NMl5 #14622. DHIM is an affiliate of D.R. Horton. For more information about DHIM and its licensing please visit http://www.dhimortgage.com/affiliate. All terms and conditions subject to credit approval, market conditions and availability. D.R. Horton has locked-in, through DHIM, a fixed interest rate for a pool of funds. Rates only available until pool of funds is depleted or rate expires. Interest rate offered applies only to the D.R. Horton family of brand properties purchased as borrower's principal residence. Rate is not applicable for all credit profiles and may require borrower to pay points to obtain the advertised rate. Restrictions apply. Buyer is not required to finance through DHIM to purchase a home; however, buyer must use DHIM to receive the advertised rate. Additional dosing costs will apply. Please contact your Mortgage Loan Originator for complete eligibility requirements. May not be able to be combined with other available D.R. Horton offers or discounts. Contact a D.R. Horton sales representative for more information and for a list of available homes. Property restrictions apply. Photos are representational only. Equal Housing Opportunity. APR= Annual Percentage Rate. HOA= Homeowners Association. FHA= Federal Housing Administration. VA= U.S. Department of Veterans Affairs. USDA= U.S. Department of Agriculture. SBC= Standby Commitment. REV: 05/22/24 I Expires on the close by date listed above.
Contact an agent
Home facts
- Year built:2025
- Listing Id #:215677
- Added:189 day(s) ago
- Updated:August 05, 2025 at 03:53 PM
Rooms and interior
- Bedrooms:5
- Total bathrooms:4
- Full bathrooms:3
- Half bathrooms:1
- Living area:2,833 sq. ft.
Heating and cooling
- Cooling:Central Air
- Heating:Natural Gas
Structure and exterior
- Year built:2025
- Building area:2,833 sq. ft.
- Lot area:0.17 Acres
Schools
- High school:Midland Valley
- Middle school:Leavelle Mccampbell
- Elementary school:Byrd
Utilities
- Water:Public
- Sewer:Public Sewer
Finances and disclosures
- Price:$335,530
- Price per sq. ft.:$118.44
New listings near 2211 Chromite Drive
- Open Sun, 2 to 4pmNew
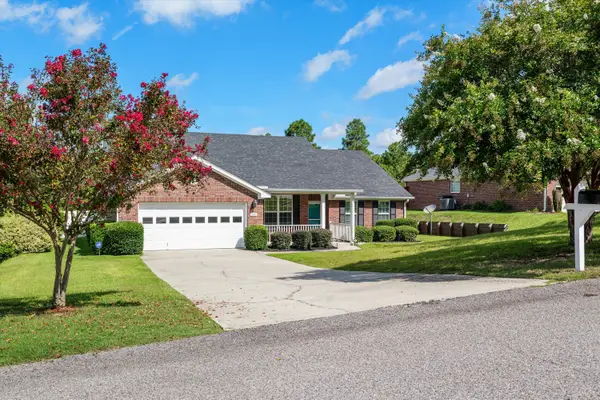 $325,000Active3 beds 3 baths2,128 sq. ft.
$325,000Active3 beds 3 baths2,128 sq. ft.300 Country Glen Avenue Avenue, Graniteville, SC 29829
MLS# 545766Listed by: DAVID GREENE REALTY, LLC - New
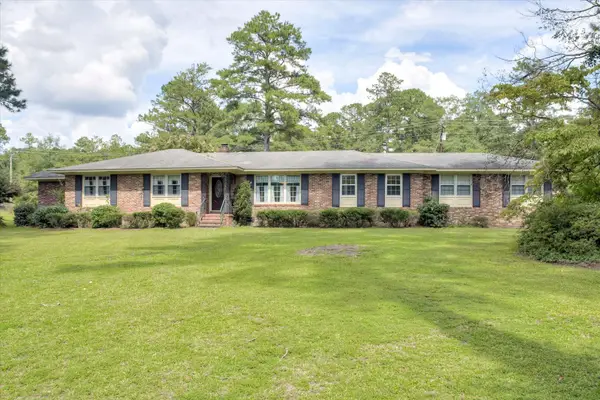 $399,900Active3 beds 2 baths2,177 sq. ft.
$399,900Active3 beds 2 baths2,177 sq. ft.174 Crystal Springs Road, Graniteville, SC 29829
MLS# 219006Listed by: MEYBOHM REAL ESTATE - NORTH AU - New
 $315,085Active4 beds 3 baths2,505 sq. ft.
$315,085Active4 beds 3 baths2,505 sq. ft.1055 Tess Street, Graniteville, SC 29829
MLS# 218951Listed by: STANLEY MARTIN HOMES - New
 $326,170Active4 beds 4 baths2,386 sq. ft.
$326,170Active4 beds 4 baths2,386 sq. ft.1021 Tess Street, Graniteville, SC 29829
MLS# 218949Listed by: STANLEY MARTIN HOMES - New
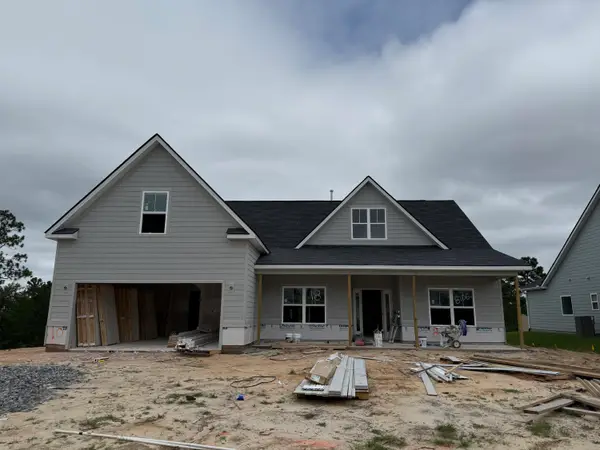 $398,384Active4 beds 3 baths2,501 sq. ft.
$398,384Active4 beds 3 baths2,501 sq. ft.8106 Crossbow Landing, Graniteville, SC 29829
MLS# 218932Listed by: PROPERTY PARTNERS - New
 $342,934Active4 beds 3 baths2,079 sq. ft.
$342,934Active4 beds 3 baths2,079 sq. ft.639 Broadsword Way, Graniteville, SC 29829
MLS# 218930Listed by: PROPERTY PARTNERS - New
 $327,964Active3 beds 2 baths1,878 sq. ft.
$327,964Active3 beds 2 baths1,878 sq. ft.655 Broadsword Way, Graniteville, SC 29829
MLS# 218926Listed by: PROPERTY PARTNERS - New
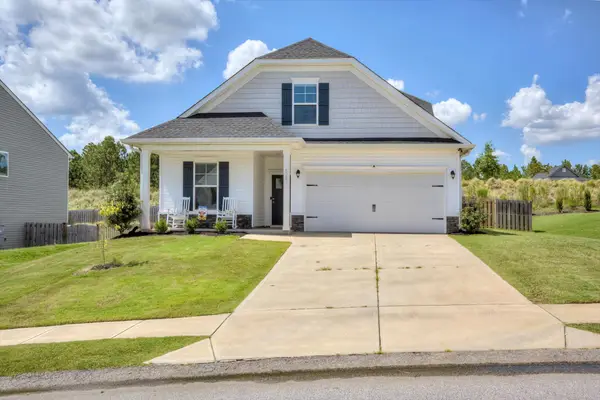 $325,000Active4 beds 3 baths2,025 sq. ft.
$325,000Active4 beds 3 baths2,025 sq. ft.6383 Whirlaway Road Road, Graniteville, SC 29829
MLS# 545525Listed by: RE/MAX TRUE ADVANTAGE - New
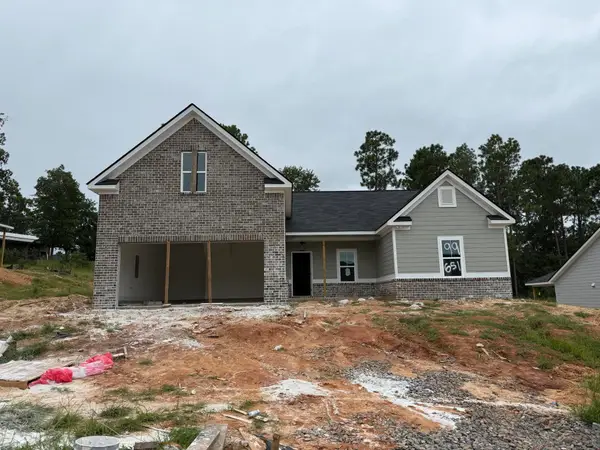 $333,234Active3 beds 2 baths1,946 sq. ft.
$333,234Active3 beds 2 baths1,946 sq. ft.651 Broadsword Way, Graniteville, SC 29829
MLS# 218907Listed by: PROPERTY PARTNERS - New
 $329,000Active4 beds 2 baths2,724 sq. ft.
$329,000Active4 beds 2 baths2,724 sq. ft.4920 Coal Creek Drive, Graniteville, SC 29829
MLS# 545513Listed by: CENTURY 21 MAGNOLIA
