2219 Chromite Drive, Graniteville, SC 29829
Local realty services provided by:ERA Wilder Realty

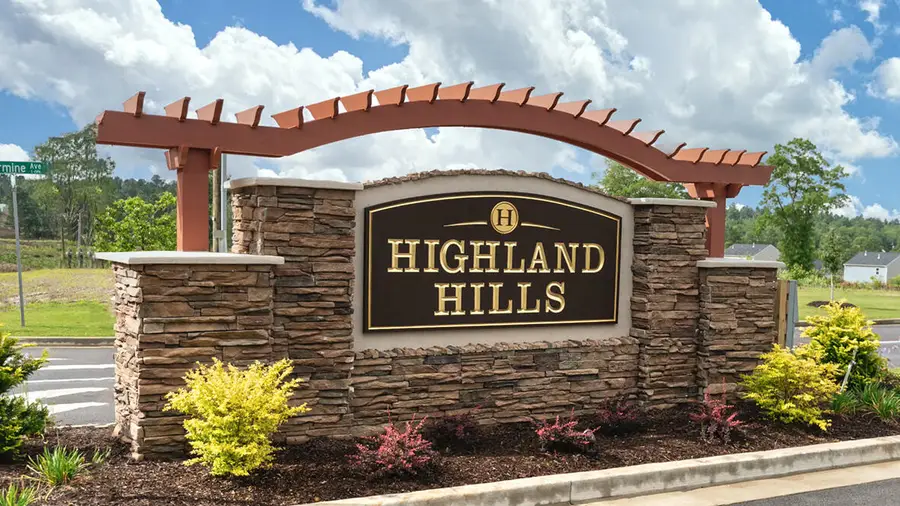
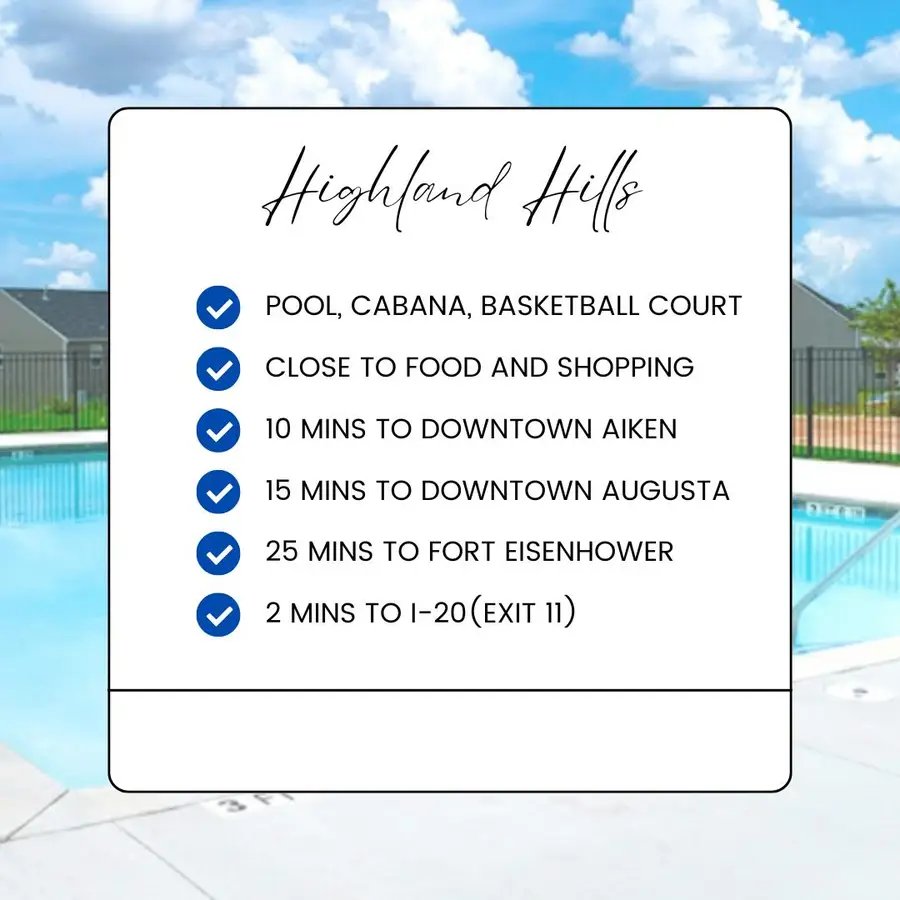
Listed by:rosa l marquez
Office:dr horton realty of georgia, i
MLS#:215683
Source:SC_AAOR
Price summary
- Price:$356,630
- Price per sq. ft.:$110.89
- Monthly HOA dues:$29.17
About this home
LIMITED OPPORTUNITY 3.99 INTEREST RATE + 6K IN CLOSING COSTS+ COMPLIMENTARY FENCE!
Welcome to the Halton, a spacious 5-bedroom, 3-bathroom, 3,216 sq. ft. home designed for comfort and modern living. Nestled in the sought-after Highland Hills community, this home offers resort-style amenities, including a private pool, cabana, playground, basketball court, sidewalks, and streetlights. Plus, it's just minutes from top-rated schools and I-20, making commuting a breeze! Thoughtfully Designed for Every Lifestyle Guest Suite on the Main Level - A private bedroom and full bath offer the perfect space for guests or a home office. Open-Concept Living - The bright and airy family room flows seamlessly into a spacious kitchen and casual dining area, ideal for gatherings. Luxurious Owner's Suite - A huge sitting area, dual walk-in closets, and a spa-like en-suite bath make this a true retreat. Spacious Secondary Bedrooms + Additonal Loft - Room for everyone, plus extra space for work or play. Smart Home Features Included - Enjoy keyless entry, smart lighting, a video doorbell, and more with our Home Is Connected package. Tankless Water Heater, 2-inch blinds throughout and a Plug & Play DEAKO smart lighting system allow you to personalize your home instantly. For a limited time, secure a reduced interest rate as low as 4.99 and up to 6,000 in closing cost assistance when financing with DHI Mortgage. Don't miss out on this incredible opportunity! Schedule your private tour today. (Stock photos used for illustration. Actual home may vary.)
Contact an agent
Home facts
- Year built:2025
- Listing Id #:215683
- Added:189 day(s) ago
- Updated:August 12, 2025 at 06:51 PM
Rooms and interior
- Bedrooms:5
- Total bathrooms:3
- Full bathrooms:3
- Living area:3,216 sq. ft.
Heating and cooling
- Cooling:Central Air
- Heating:Natural Gas
Structure and exterior
- Year built:2025
- Building area:3,216 sq. ft.
- Lot area:0.17 Acres
Schools
- High school:Midland Valley
- Middle school:Leavelle Mccampbell
- Elementary school:Byrd
Utilities
- Water:Public
- Sewer:Public Sewer
Finances and disclosures
- Price:$356,630
- Price per sq. ft.:$110.89
New listings near 2219 Chromite Drive
- Open Sun, 2 to 4pmNew
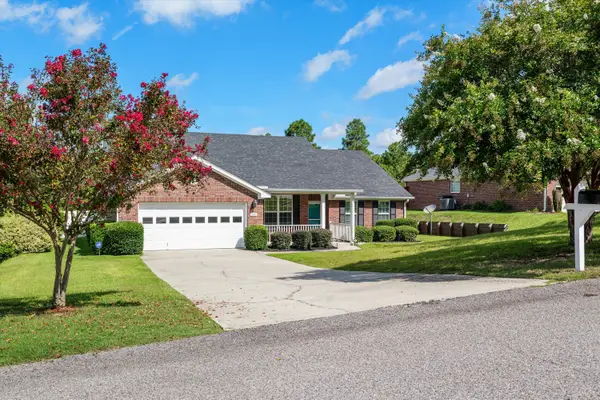 $325,000Active3 beds 3 baths2,128 sq. ft.
$325,000Active3 beds 3 baths2,128 sq. ft.300 Country Glen Avenue Avenue, Graniteville, SC 29829
MLS# 545766Listed by: DAVID GREENE REALTY, LLC - New
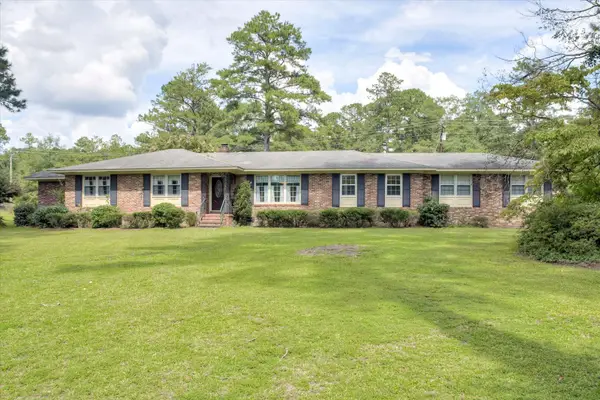 $399,900Active3 beds 2 baths2,177 sq. ft.
$399,900Active3 beds 2 baths2,177 sq. ft.174 Crystal Springs Road, Graniteville, SC 29829
MLS# 219006Listed by: MEYBOHM REAL ESTATE - NORTH AU - New
 $315,085Active4 beds 3 baths2,505 sq. ft.
$315,085Active4 beds 3 baths2,505 sq. ft.1055 Tess Street, Graniteville, SC 29829
MLS# 218951Listed by: STANLEY MARTIN HOMES - New
 $326,170Active4 beds 4 baths2,386 sq. ft.
$326,170Active4 beds 4 baths2,386 sq. ft.1021 Tess Street, Graniteville, SC 29829
MLS# 218949Listed by: STANLEY MARTIN HOMES - New
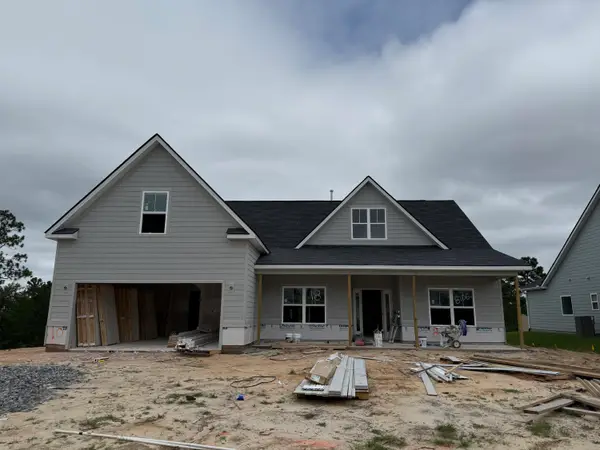 $398,384Active4 beds 3 baths2,501 sq. ft.
$398,384Active4 beds 3 baths2,501 sq. ft.8106 Crossbow Landing, Graniteville, SC 29829
MLS# 218932Listed by: PROPERTY PARTNERS - New
 $342,934Active4 beds 3 baths2,079 sq. ft.
$342,934Active4 beds 3 baths2,079 sq. ft.639 Broadsword Way, Graniteville, SC 29829
MLS# 218930Listed by: PROPERTY PARTNERS - New
 $327,964Active3 beds 2 baths1,878 sq. ft.
$327,964Active3 beds 2 baths1,878 sq. ft.655 Broadsword Way, Graniteville, SC 29829
MLS# 218926Listed by: PROPERTY PARTNERS - New
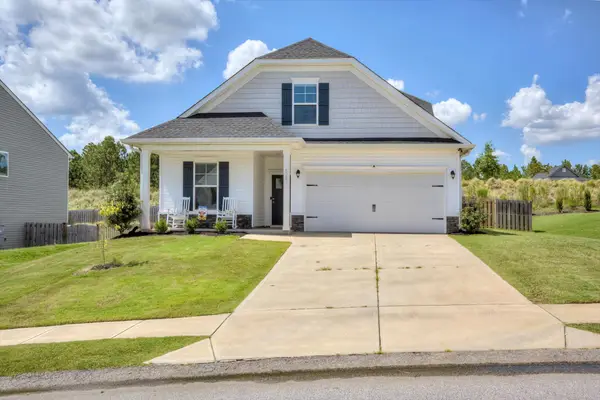 $325,000Active4 beds 3 baths2,025 sq. ft.
$325,000Active4 beds 3 baths2,025 sq. ft.6383 Whirlaway Road Road, Graniteville, SC 29829
MLS# 545525Listed by: RE/MAX TRUE ADVANTAGE - New
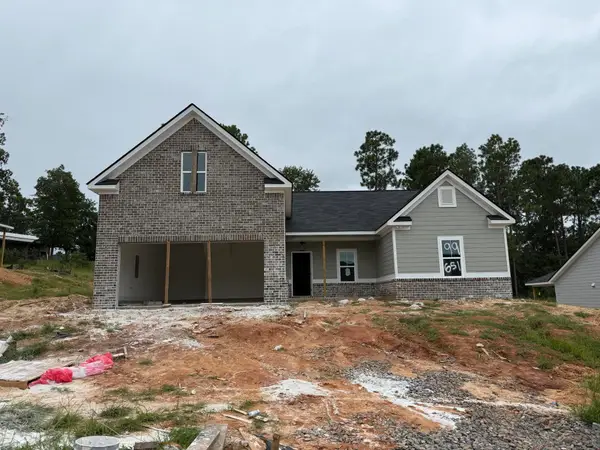 $333,234Active3 beds 2 baths1,946 sq. ft.
$333,234Active3 beds 2 baths1,946 sq. ft.651 Broadsword Way, Graniteville, SC 29829
MLS# 218907Listed by: PROPERTY PARTNERS - New
 $329,000Active4 beds 2 baths2,724 sq. ft.
$329,000Active4 beds 2 baths2,724 sq. ft.4920 Coal Creek Drive, Graniteville, SC 29829
MLS# 545513Listed by: CENTURY 21 MAGNOLIA
