2286 Chromite Drive, Graniteville, SC 29829
Local realty services provided by:ERA Wilder Realty

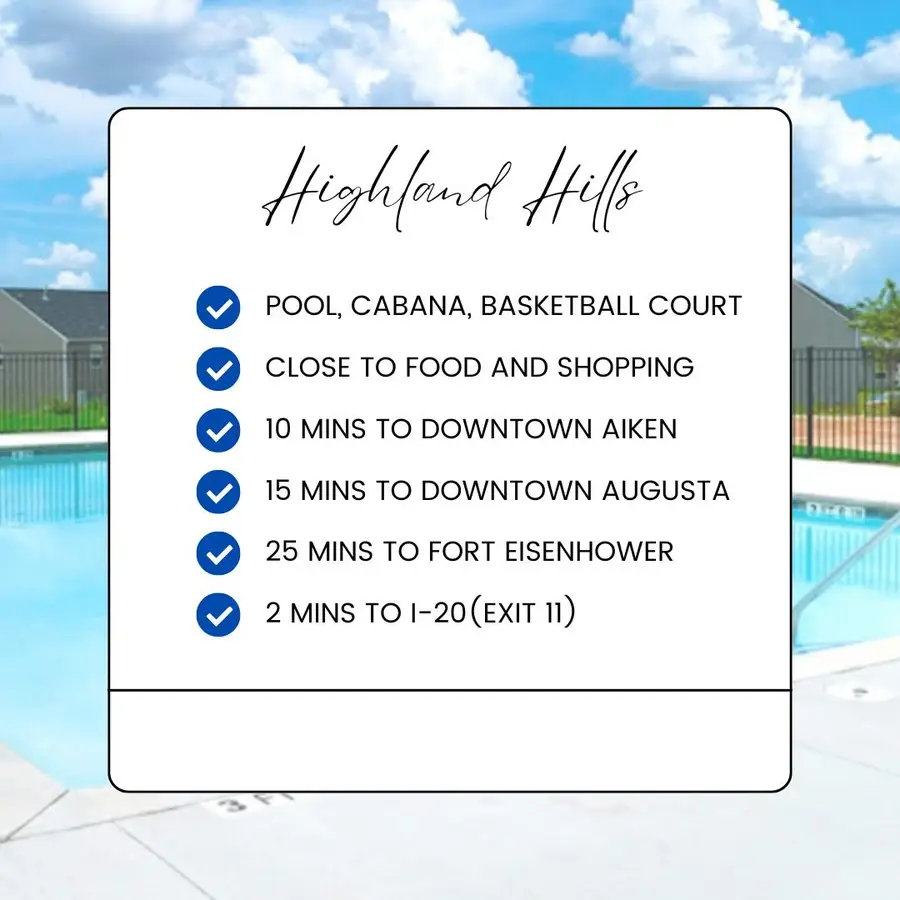

Listed by:rosa l marquez
Office:dr horton realty of georgia, i
MLS#:217152
Source:SC_AAOR
Price summary
- Price:$394,020
- Price per sq. ft.:$102.58
- Monthly HOA dues:$29.17
About this home
CORNER LOT! RATES AS LOW AS 4.99% PLUS 6K IN CLOSING COSTS!!
Welcome to the Mansfield Plan, a beautifully designed 3,481 sq. ft. home offering 5 bedrooms, 4.5 baths, and a 3-car garage in the highly sought-after Highland Hills community. Thoughtfully crafted for both comfort and functionality, this home provides abundant space and modern conveniences to fit any lifestyle. Upon entering, you're greeted by an open and inviting floor plan. The chef's kitchen is a dream, featuring ample cabinetry, and generous counter space, making meal preparation effortless. Overlooking the spacious family room, this layout is perfect for entertaining and everyday living. A guest suite with a full bath on the main level offers privacy and flexibility, making it ideal for visitors or a home office. Upstairs, you'll find four additional bedrooms, two of which feature en-suite bathrooms, providing comfort and convenience for family or guests. The primary suite is a true retreat, complete with a spa-like bath and an oversized walk-in closet. A spacious loft with charming French doors adds versatility, perfect for a media room, play area, or additional lounge space. This smart home includes a Deco Lighting Platform, 2'' faux wood blinds, a tankless water heater, and a Hunter irrigation system to maintain a lush, green lawn. Plus, a 10-year home warranty ensures peace of mind for years to come. Nestled in Highland Hills, a master-planned community with a private pool, cabana, playground, basketball court, sidewalks, and streetlights, this home is conveniently located just off Exit 11 on I-20 and less than a mile from top-rated schools, shopping, and dining. RATES AS LOW AS 4.99% WITH UP TO 6K IN CLOSING COSTS ON SELECT HOMES.
Contact an agent
Home facts
- Year built:2025
- Listing Id #:217152
- Added:104 day(s) ago
- Updated:August 05, 2025 at 03:53 PM
Rooms and interior
- Bedrooms:5
- Total bathrooms:5
- Full bathrooms:4
- Half bathrooms:1
- Living area:3,841 sq. ft.
Heating and cooling
- Cooling:Central Air
- Heating:Natural Gas
Structure and exterior
- Year built:2025
- Building area:3,841 sq. ft.
- Lot area:0.17 Acres
Schools
- High school:Midland Valley
- Middle school:Leavelle Mccampbell
- Elementary school:Byrd
Utilities
- Water:Public
- Sewer:Public Sewer
Finances and disclosures
- Price:$394,020
- Price per sq. ft.:$102.58
New listings near 2286 Chromite Drive
- Open Sun, 2 to 4pmNew
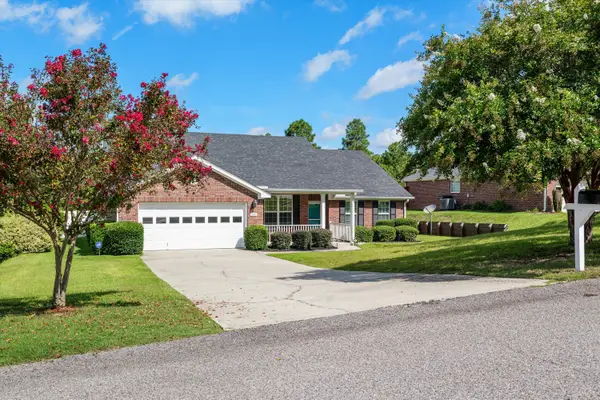 $325,000Active3 beds 3 baths2,128 sq. ft.
$325,000Active3 beds 3 baths2,128 sq. ft.300 Country Glen Avenue Avenue, Graniteville, SC 29829
MLS# 545766Listed by: DAVID GREENE REALTY, LLC - New
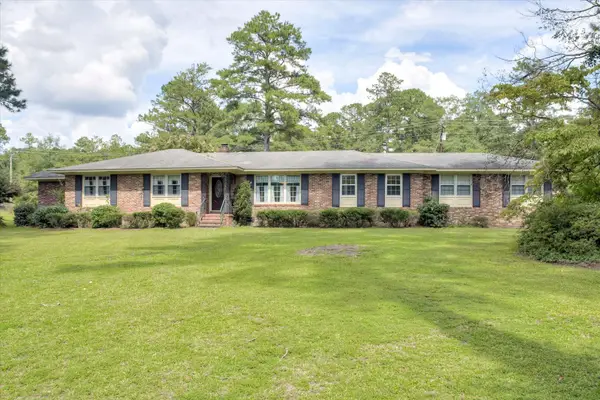 $399,900Active3 beds 2 baths2,177 sq. ft.
$399,900Active3 beds 2 baths2,177 sq. ft.174 Crystal Springs Road, Graniteville, SC 29829
MLS# 219006Listed by: MEYBOHM REAL ESTATE - NORTH AU - New
 $315,085Active4 beds 3 baths2,505 sq. ft.
$315,085Active4 beds 3 baths2,505 sq. ft.1055 Tess Street, Graniteville, SC 29829
MLS# 218951Listed by: STANLEY MARTIN HOMES - New
 $326,170Active4 beds 4 baths2,386 sq. ft.
$326,170Active4 beds 4 baths2,386 sq. ft.1021 Tess Street, Graniteville, SC 29829
MLS# 218949Listed by: STANLEY MARTIN HOMES - New
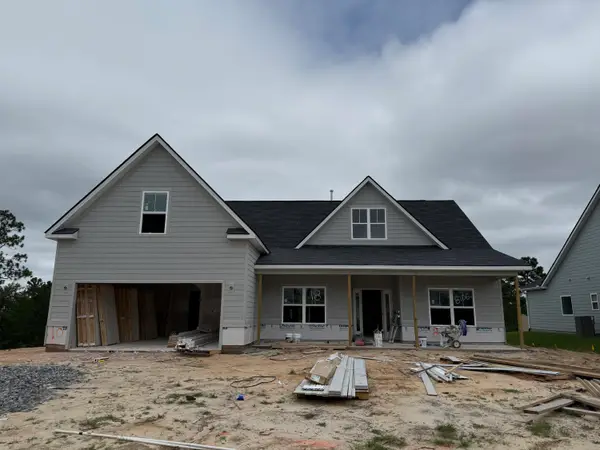 $398,384Active4 beds 3 baths2,501 sq. ft.
$398,384Active4 beds 3 baths2,501 sq. ft.8106 Crossbow Landing, Graniteville, SC 29829
MLS# 218932Listed by: PROPERTY PARTNERS - New
 $342,934Active4 beds 3 baths2,079 sq. ft.
$342,934Active4 beds 3 baths2,079 sq. ft.639 Broadsword Way, Graniteville, SC 29829
MLS# 218930Listed by: PROPERTY PARTNERS - New
 $327,964Active3 beds 2 baths1,878 sq. ft.
$327,964Active3 beds 2 baths1,878 sq. ft.655 Broadsword Way, Graniteville, SC 29829
MLS# 218926Listed by: PROPERTY PARTNERS - New
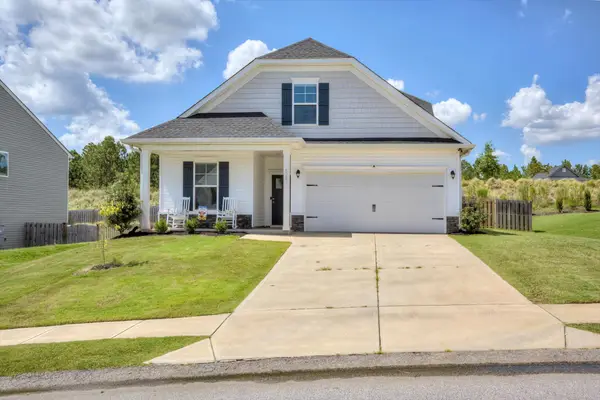 $325,000Active4 beds 3 baths2,025 sq. ft.
$325,000Active4 beds 3 baths2,025 sq. ft.6383 Whirlaway Road Road, Graniteville, SC 29829
MLS# 545525Listed by: RE/MAX TRUE ADVANTAGE - New
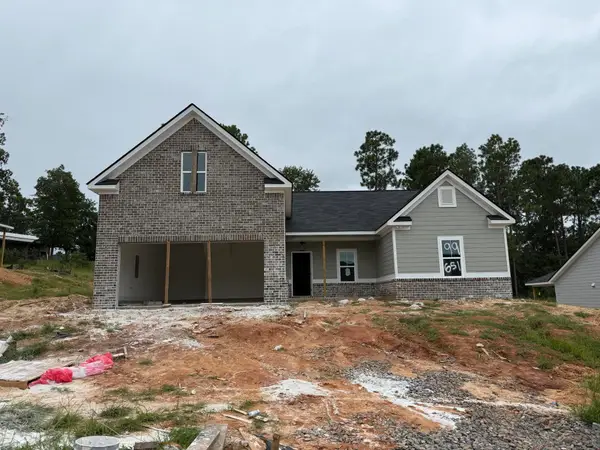 $333,234Active3 beds 2 baths1,946 sq. ft.
$333,234Active3 beds 2 baths1,946 sq. ft.651 Broadsword Way, Graniteville, SC 29829
MLS# 218907Listed by: PROPERTY PARTNERS - New
 $329,000Active4 beds 2 baths2,724 sq. ft.
$329,000Active4 beds 2 baths2,724 sq. ft.4920 Coal Creek Drive, Graniteville, SC 29829
MLS# 545513Listed by: CENTURY 21 MAGNOLIA
