4893 Fairmont Drive, Graniteville, SC 29829
Local realty services provided by:ERA Strother Real Estate
4893 Fairmont Drive,Graniteville, SC 29829
$337,000
- 4 Beds
- 2 Baths
- 2,180 sq. ft.
- Single family
- Active
Listed by:anna-marie thompson boykin
Office:southeastern residential, llc.
MLS#:544923
Source:NC_CCAR
Price summary
- Price:$337,000
- Price per sq. ft.:$154.59
About this home
Accessibility, comfort, and style come together in this thoughtfully upgraded 4-bedroom, 2-bath single story home. Built in 2022, this home was designed with mobility in mind, featuring step-free entryways, 36'' wide doorways, a zero-threshold roll-in tile shower in the primary bathroom with grab bars, pocket doors in select areas, and a nice flat lot. A standout feature that's included with this home is is the NATURAL GAS WHOLE HOUSE GENERATOR. The open concept living area features a gas fireplace and flows into a spacious kitchen with granite countertops, stainless steel appliances, a gas range, a large center island. There is also a versatile power pantry for extra storage or even a planning center workspace. Step outside to a covered back patio and a fully fenced backyard with a French drain system for proper water management. Outside there is also a Sentricon System for year round pest protection. The owners upgraded the main living areas and bedrooms to durable, waterproof Evacore click flooring for easier mobility. One bedroom includes upgraded thicker plush carpeting for added comfort for visiting elderly parent. However, the owners ordered extra Evacore flooring to allow the next owner to install in that bedroom if they do not need carpet.
Gregg's Mill offers a low HOA and neighborhood amenities including a resort-style pool and pavilion. Enjoy convenient access to Aiken, Augusta, Fort Gordon, I-20, and I-520.
Contact an agent
Home facts
- Year built:2022
- Listing ID #:544923
- Added:9 day(s) ago
- Updated:October 26, 2025 at 10:15 AM
Rooms and interior
- Bedrooms:4
- Total bathrooms:2
- Full bathrooms:2
- Living area:2,180 sq. ft.
Heating and cooling
- Cooling:Central Air
- Heating:Forced Air, Natural Gas
Structure and exterior
- Roof:Composition
- Year built:2022
- Building area:2,180 sq. ft.
Schools
- High school:Midland Valley
- Middle school:Highland Springs
- Elementary school:Gloverville
Finances and disclosures
- Price:$337,000
- Price per sq. ft.:$154.59
New listings near 4893 Fairmont Drive
- New
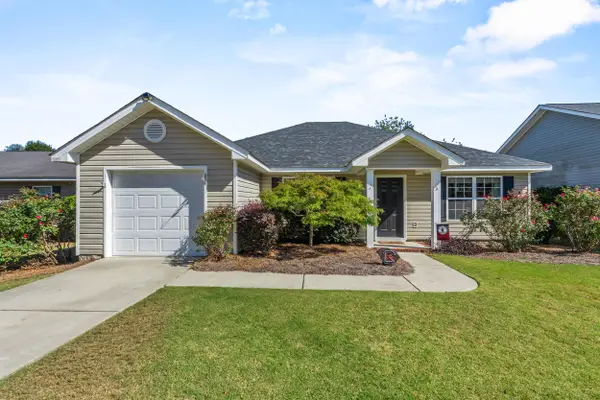 $249,999Active3 beds 2 baths1,561 sq. ft.
$249,999Active3 beds 2 baths1,561 sq. ft.4114 Stone Pass Drive, Graniteville, SC 29829
MLS# 220160Listed by: BETTER HOMES AND GARDENS REAL ESTATE MEDLEY - New
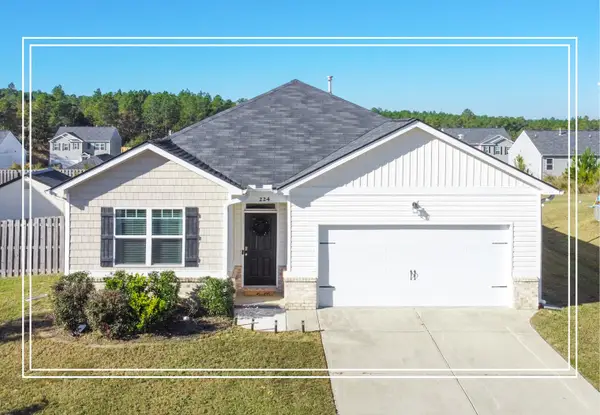 $269,900Active4 beds 2 baths1,774 sq. ft.
$269,900Active4 beds 2 baths1,774 sq. ft.224 Quick Silver Court, Graniteville, SC 29829
MLS# 220124Listed by: SHANNON ROLLINGS REAL ESTATE - New
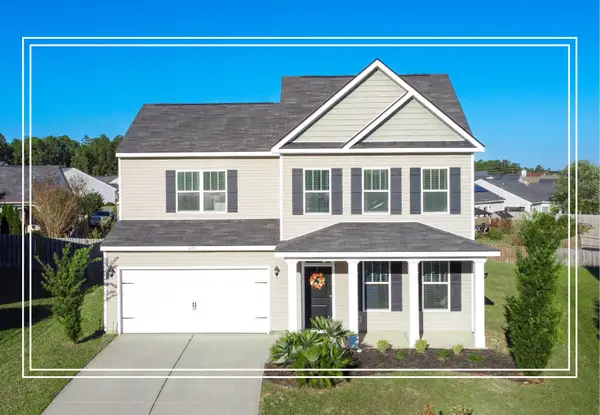 $269,900Active3 beds 3 baths1,983 sq. ft.
$269,900Active3 beds 3 baths1,983 sq. ft.692 Turning Crest Lane, Graniteville, SC 29829
MLS# 220125Listed by: SHANNON ROLLINGS REAL ESTATE 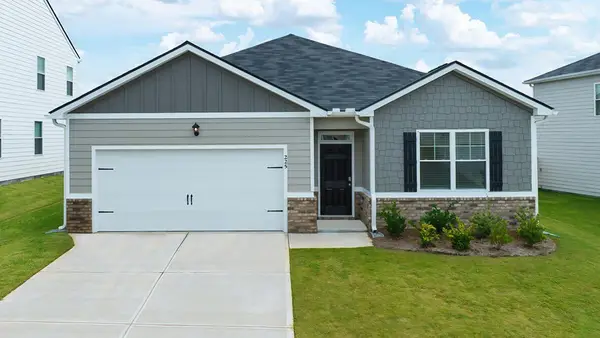 $305,570Pending4 beds 2 baths1,776 sq. ft.
$305,570Pending4 beds 2 baths1,776 sq. ft.4482 Crimson Pass, Graniteville, SC 29829
MLS# 548512Listed by: D.R. HORTON REALTY OF GEORGIA, INC.- New
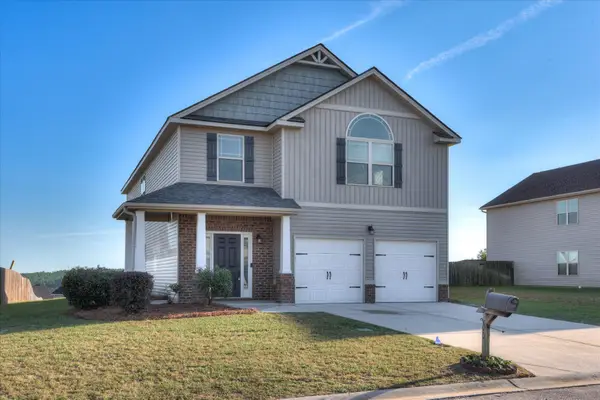 $310,000Active4 beds 3 baths2,780 sq. ft.
$310,000Active4 beds 3 baths2,780 sq. ft.200 Pendulum Ridge, Graniteville, SC 29829
MLS# 220100Listed by: MEYBOHM REAL ESTATE - AIKEN - New
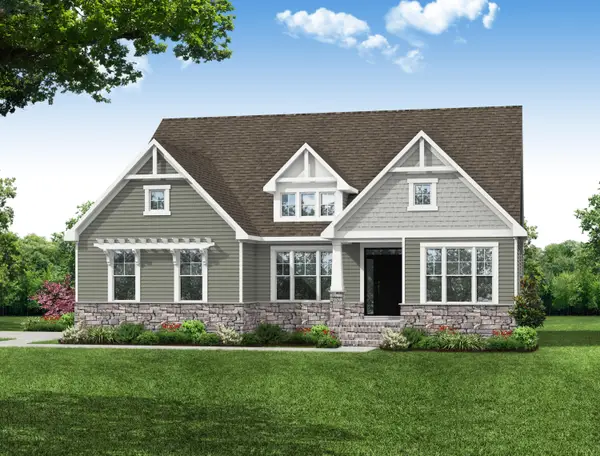 $559,990Active4 beds 3 baths2,671 sq. ft.
$559,990Active4 beds 3 baths2,671 sq. ft.1201 Birdie Place, Graniteville, SC 29829
MLS# 220079Listed by: SOUTHEASTERN RESIDENTIAL - Open Sun, 6 to 8pmNew
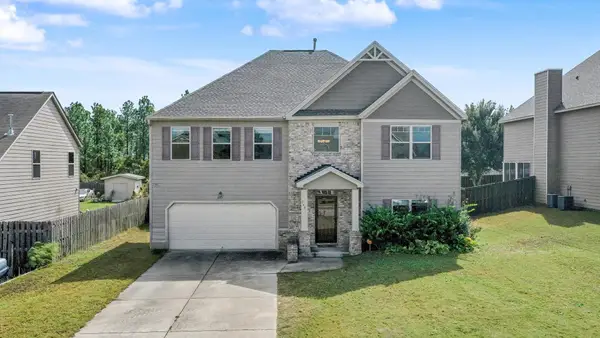 $379,900Active4 beds 4 baths3,412 sq. ft.
$379,900Active4 beds 4 baths3,412 sq. ft.249 Fioli Circle, Graniteville, SC 29829
MLS# 220073Listed by: MEYBOHM REAL ESTATE - AIKEN - New
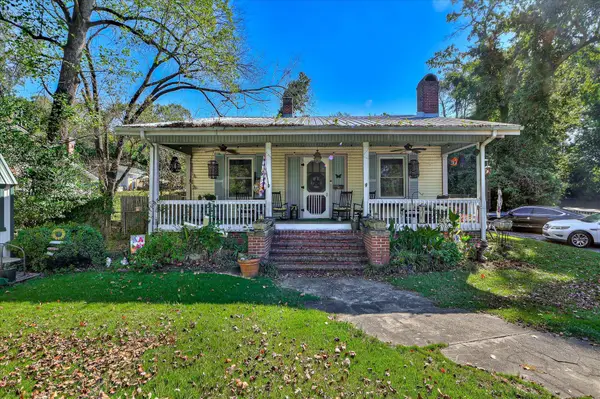 $209,000Active4 beds 3 baths2,130 sq. ft.
$209,000Active4 beds 3 baths2,130 sq. ft.101 Canal Street, Graniteville, SC 29829
MLS# 220065Listed by: HAVEN REAL ESTATE - New
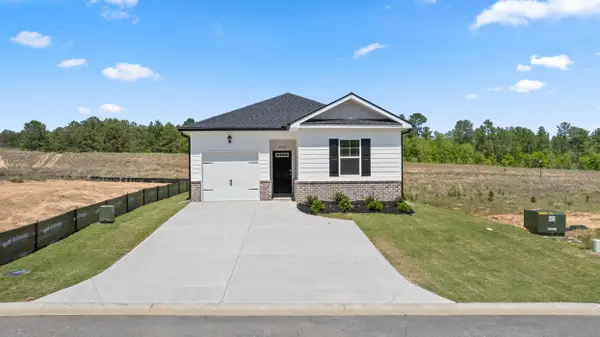 $226,430Active3 beds 2 baths1,184 sq. ft.
$226,430Active3 beds 2 baths1,184 sq. ft.4302 Crimson Pass, Graniteville, SC 29829
MLS# 220017Listed by: DR HORTON REALTY OF GEORGIA, I 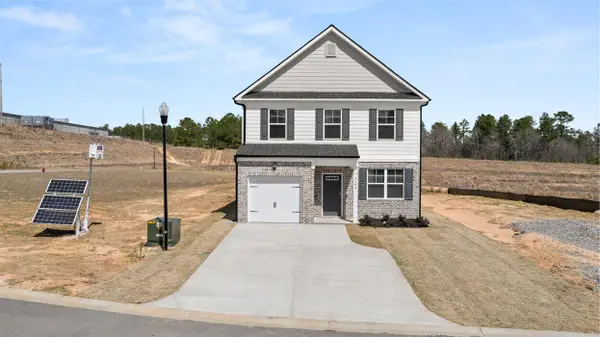 $260,230Pending3 beds 3 baths1,663 sq. ft.
$260,230Pending3 beds 3 baths1,663 sq. ft.4314 Crimson Pass, Graniteville, SC 29829
MLS# 220018Listed by: DR HORTON REALTY OF GEORGIA, I
