102 W Hackney Road, Greer, SC 29650
Local realty services provided by:ERA Wilder Realty
102 W Hackney Road,Greer, SC 29650
$639,900
- 4 Beds
- 4 Baths
- - sq. ft.
- Single family
- Active
Upcoming open houses
- Sun, Sep 0702:00 pm - 04:00 pm
Listed by:wendy k mckee
Office:bhhs c dan joyner - midtown
MLS#:1568300
Source:SC_GGAR
Price summary
- Price:$639,900
- Monthly HOA dues:$16.25
About this home
Welcome to 102 W Hackney Road — a home that blends timeless charm, modern convenience, and an unbeatable location. Tucked away on Greenville’s Eastside in the highly sought-after River Downs neighborhood—where opportunities rarely come along—this home offers the best of both privacy and convenience. Set on a peaceful ½ acre treed lot, you’ll enjoy a sense of seclusion while still being just minutes from shopping, dining, and everyday essentials along Wade Hampton and Pelham Road. A wraparound front porch invites you to sit back and relax, setting the tone for the warm and welcoming interior. Inside, you’ll find thoughtful details throughout, including an office with French doors, a formal dining room, and a spacious great room anchored by a cozy gas fireplace with a handsome brick surround. The chef’s kitchen is the heart of the home, designed for both function and style with granite countertops, custom built-ins, a large island with bar seating, and a suite of stainless steel appliances—including a new dishwasher and refrigerator, wall oven, Thermidor cooktop, and Zephyr range hood. Whether preparing everyday meals or hosting gatherings, this space is sure to impress. Upstairs, the private primary suite is a retreat with a dual sink vanity, relaxing jetted tub, and a tiled walk-in shower featuring dual shower heads and a built-in bench. Three additional bedrooms provide plenty of space for family or guests, complemented by a full hall bath. The expansive finished room over the garage, complete with its own bath and a large walk-in closet, offers endless flexibility as a rec room, game room, media room, office, or even a 5th bedroom. Outdoor living is equally inviting, with a rear deck overlooking the tranquil backyard—perfect for cookouts, gatherings, or quiet evenings under the trees. With both an attached 2-car garage and a detached 2-car workshop, you’ll have ample storage and hobby space. Recent updates include HVAC, water heater, and windows, giving you peace of mind for years to come. Add in award-winning schools and the rare chance to own in River Downs, and this home truly has it all!
Contact an agent
Home facts
- Year built:1991
- Listing ID #:1568300
- Added:1 day(s) ago
- Updated:September 04, 2025 at 02:47 PM
Rooms and interior
- Bedrooms:4
- Total bathrooms:4
- Full bathrooms:3
- Half bathrooms:1
Heating and cooling
- Cooling:Electric
- Heating:Forced Air, Multi-Units, Natural Gas
Structure and exterior
- Roof:Architectural
- Year built:1991
- Lot area:0.5 Acres
Schools
- High school:Riverside
- Middle school:Northwood
- Elementary school:Brushy Creek
Utilities
- Water:Public
- Sewer:Public Sewer
Finances and disclosures
- Price:$639,900
- Tax amount:$1,883
New listings near 102 W Hackney Road
- New
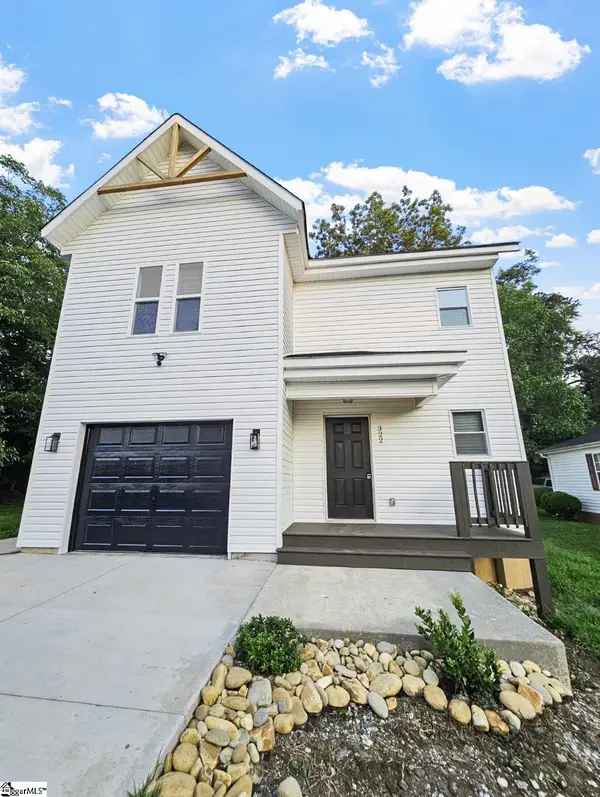 $320,000Active3 beds 3 baths
$320,000Active3 beds 3 baths322 E Bearden Street, Greer, SC 29651
MLS# 1568305Listed by: ROSADO PROPERTIES - New
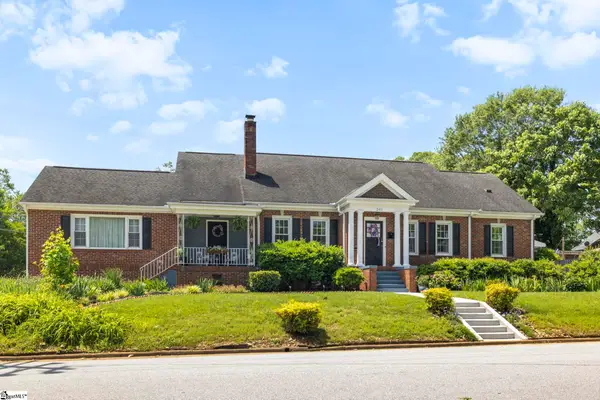 $647,500Active4 beds 4 baths
$647,500Active4 beds 4 baths201 W Arlington Avenue, Greer, SC 29650
MLS# 1568291Listed by: BHHS C.DAN JOYNER-WOODRUFF RD - New
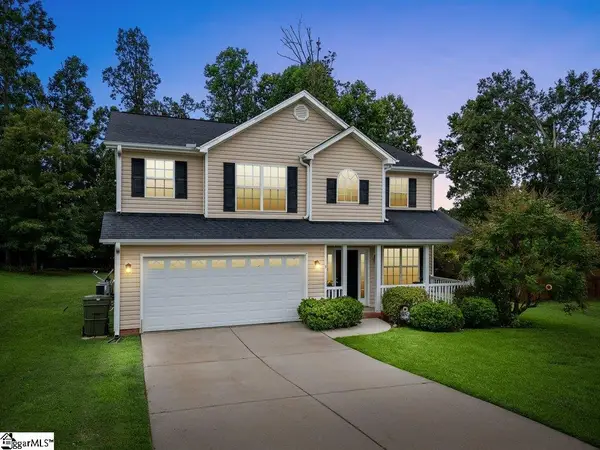 $395,000Active4 beds 3 baths
$395,000Active4 beds 3 baths3 Tampico Court, Greer, SC 29651
MLS# 1568228Listed by: REAL HOME INTERNATIONAL - New
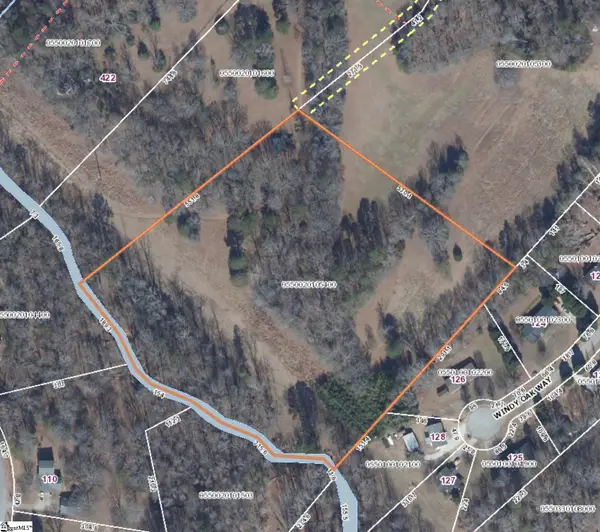 $349,000Active7.6 Acres
$349,000Active7.6 Acres000 Phillips Mccall Road #Lot 4, Greer, SC 29651
MLS# 1568154Listed by: BHHS C.DAN JOYNER-WOODRUFF RD - New
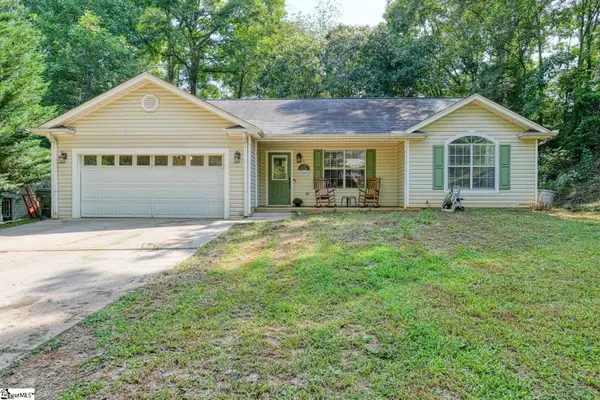 $250,000Active3 beds 2 baths
$250,000Active3 beds 2 baths134 W Celestial Drive, Greer, SC 29651
MLS# 1568187Listed by: KELLER WILLIAMS REALTY - New
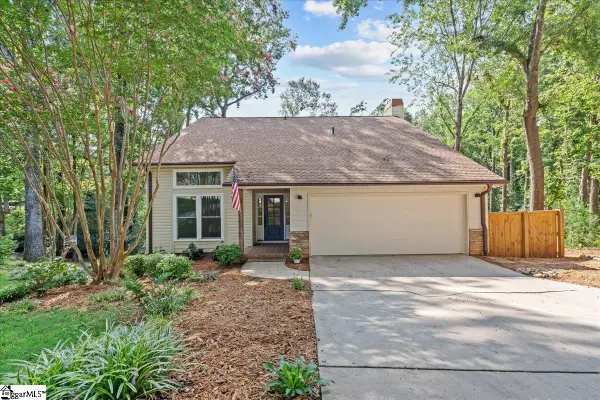 $765,000Active4 beds 4 baths
$765,000Active4 beds 4 baths117 Shady Creek Court, Greer, SC 29650
MLS# 1568195Listed by: BHHS C DAN JOYNER - MIDTOWN - Open Sun, 1 to 3:30pmNew
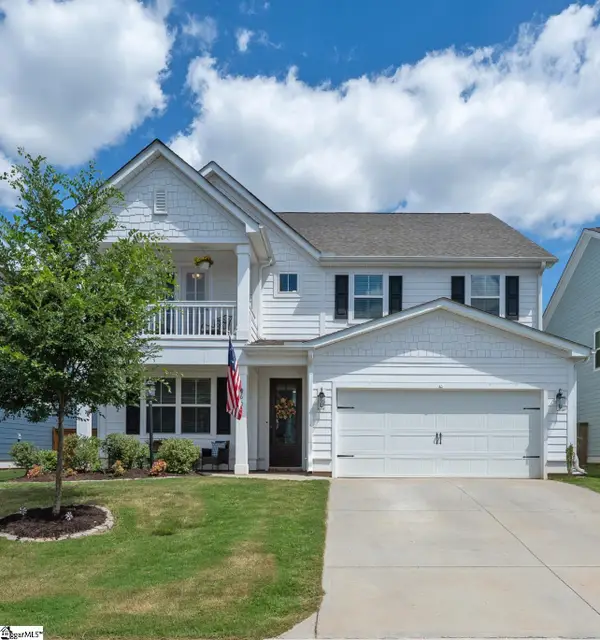 $599,000Active5 beds 4 baths
$599,000Active5 beds 4 baths607 Crossbuck Trail, Greer, SC 29651
MLS# 1568174Listed by: REALTY ONE GROUP FREEDOM - New
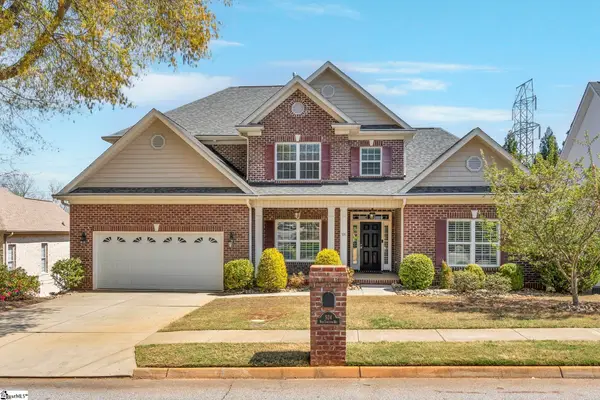 $730,000Active5 beds 4 baths
$730,000Active5 beds 4 baths524 New Tarleton Way, Greer, SC 29650
MLS# 1568110Listed by: COLDWELL BANKER CAINE/WILLIAMS - New
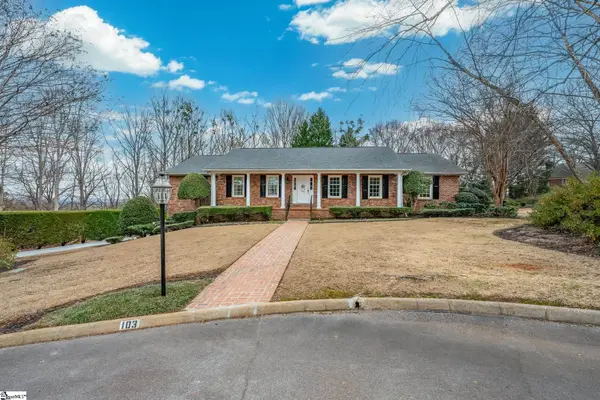 $595,000Active4 beds 3 baths
$595,000Active4 beds 3 baths103 Park Hill Court, Greer, SC 29651-1019
MLS# 1568080Listed by: CAROLINA MOVES, LLC
