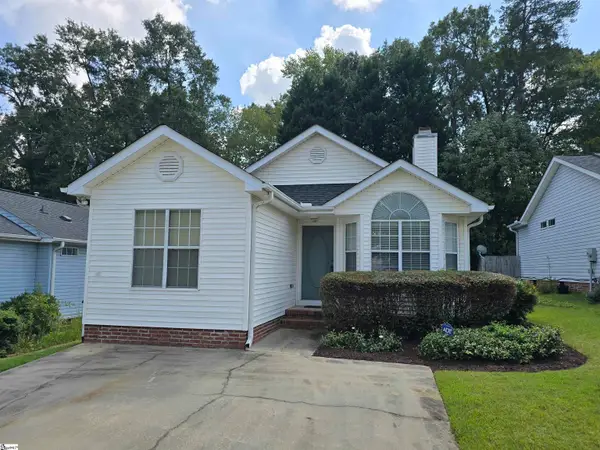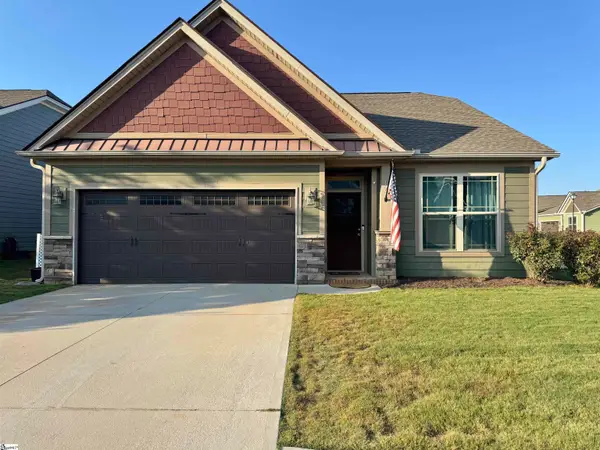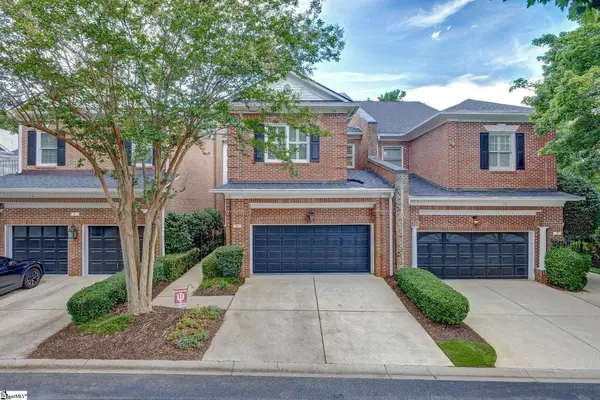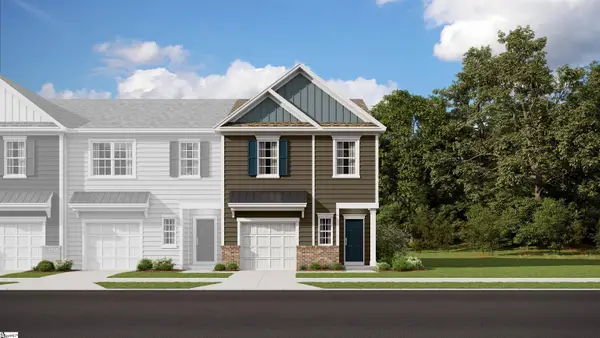104 Knoll Ridge Drive, Greer, SC 29650
Local realty services provided by:ERA Wilder Realty
104 Knoll Ridge Drive,Greer, SC 29650
$394,000
- 4 Beds
- 3 Baths
- - sq. ft.
- Single family
- Pending
Listed by:lois l large
Office:hometown real estate
MLS#:1567027
Source:SC_GGAR
Price summary
- Price:$394,000
- Monthly HOA dues:$25
About this home
Welcome to this beautiful 4 bedroom, 2.5 bathroom home with a spacious floor plan designed for both comfort and style. Nestled in the desirable neighborhood of Hammett Grove this home will check all of your boxes. Some key features of this home include the primary suite on the main level, hardwood floors, and new carpet in all bedrooms and loft area. The large loft upstairs offers a flexible living space, perfect for a media room, office, or play area. The Dining room is freshly painted and ready for all your holiday gatherings. The large kitchen offers 42” cabinets for plenty of storage. The Open concept living room and kitchen make you feel like you are always connected to family and friends whether entertaining or just enjoying a quiet evening in. The Owner has just added new flooring in both full baths and a new pedestal sink in the half bath. New smoke detectors have been installed for your peace of mind. Seller has had a pre-listing inspection and the repairs are being completed. Located in an area known for its top-rated schools, this home is a balance of elegance and functionality. All that’s left to do is make it yours!
Contact an agent
Home facts
- Year built:2007
- Listing ID #:1567027
- Added:35 day(s) ago
- Updated:September 20, 2025 at 07:30 AM
Rooms and interior
- Bedrooms:4
- Total bathrooms:3
- Full bathrooms:2
- Half bathrooms:1
Heating and cooling
- Cooling:Electric
- Heating:Natural Gas
Structure and exterior
- Roof:Composition
- Year built:2007
- Lot area:0.11 Acres
Schools
- High school:Riverside
- Middle school:Riverside
- Elementary school:Woodland
Utilities
- Water:Public
- Sewer:Public Sewer
Finances and disclosures
- Price:$394,000
- Tax amount:$2,226
New listings near 104 Knoll Ridge Drive
- New
 $389,900Active4 beds 3 baths
$389,900Active4 beds 3 baths286 Braselton Street, Greer, SC 29651
MLS# 1570458Listed by: ABERCROMBIE AND ASSOCIATES - New
 $428,000Active3 beds 2 baths
$428,000Active3 beds 2 baths625 Ashley Commons Court, Greer, SC 29651
MLS# 1570128Listed by: REALTY ONE GROUP REDEFINED - New
 $449,000Active4 beds 4 baths
$449,000Active4 beds 4 baths3 Jade Tree Court, Greer, SC 29650
MLS# 1570372Listed by: VISTA REAL ESTATE, LLC - New
 $199,800Active2 beds 1 baths
$199,800Active2 beds 1 baths407 Hampton Road, Greer, SC 29651
MLS# 1570375Listed by: BLACKSTREAM INTERNATIONAL RE - New
 $519,000Active4 beds 5 baths
$519,000Active4 beds 5 baths930 Bent Creek Run Drive, Greer, SC 29650
MLS# 1570378Listed by: COLDWELL BANKER CAINE/WILLIAMS - New
 $246,662Active3 beds 3 baths
$246,662Active3 beds 3 baths107 Sunriff Court, Greer, SC 29651
MLS# 1570296Listed by: REALTY ONE GROUP FREEDOM  $199,900Pending3 beds 1 baths
$199,900Pending3 beds 1 baths12 Lantern Lane, Greer, SC 29651
MLS# 1570151Listed by: KEY REAL ESTATE $312,000Pending3 beds 2 baths
$312,000Pending3 beds 2 baths127 Cherrybark Lane, Taylors, SC 29687
MLS# 1570153Listed by: SOUTHERN REAL ESTATE & DEVELOP- New
 $1,199,000Active4 beds 5 baths
$1,199,000Active4 beds 5 baths1400 Thornblade Boulevard #4, Greer, SC 29650
MLS# 1569739Listed by: REEDY PROPERTY GROUP, INC - New
 $218,999Active3 beds 3 baths
$218,999Active3 beds 3 baths111 Selton Place, Taylors, SC 29687
MLS# 1570126Listed by: LENNAR CAROLINAS LLC
