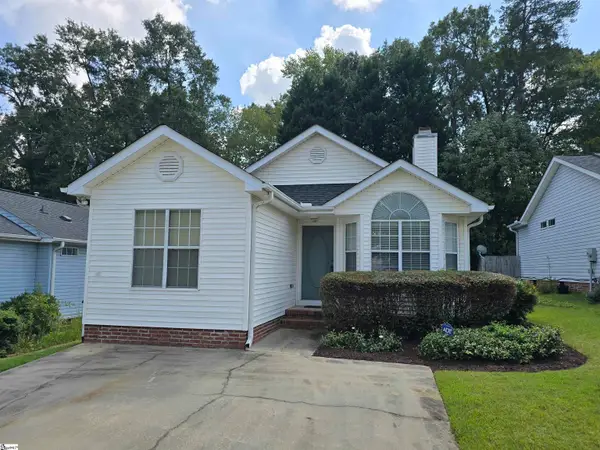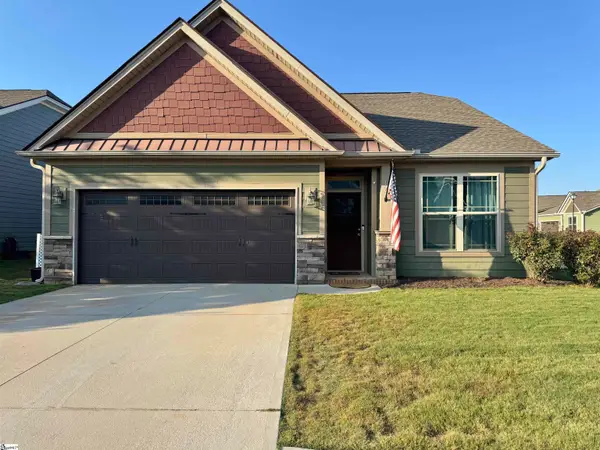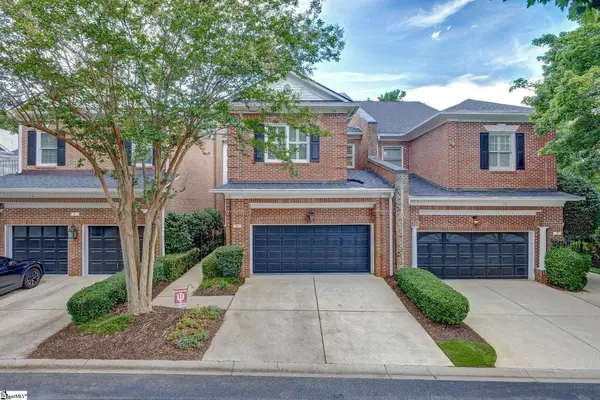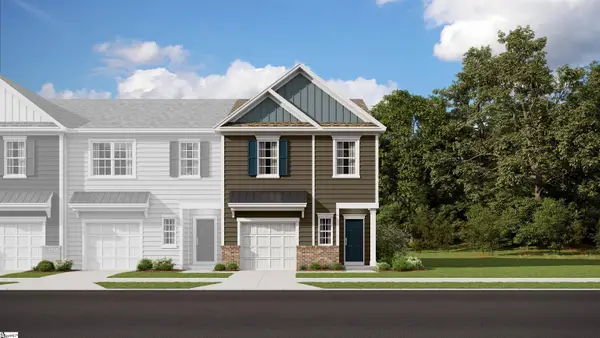112 Murdock Lane, Greer, SC 29651
Local realty services provided by:ERA Live Moore
112 Murdock Lane,Greer, SC 29651
$819,900
- 6 Beds
- 4 Baths
- - sq. ft.
- Single family
- Pending
Listed by:mitzi kirsch
Office:century 21 blackwell & co
MLS#:1566710
Source:SC_GGAR
Price summary
- Price:$819,900
- Monthly HOA dues:$35.42
About this home
Exquisite Brick Two-Story in Tuxedo Park! Nestled on a spacious .62-acre cul-de-sac lot, this stunning 4,100+ sq. ft. home offers luxury, comfort, and exceptional design at every turn. As you step inside, you'll find an elegant formal dining room—perfect for dinner parties and special occasions. The gourmet kitchen is a chef's dream, featuring granite countertops, tile backsplash, a large center island, butler's pantry, and walk-in pantry for extra storage. This space opens seamlessly into the great room, complete with coffered ceilings, a cozy fireplace, and custom built-ins—creating the ideal gathering spot for family and friends. The oversized main-level primary suite is a true retreat, offering a sitting area with its own fireplace. The spa-like bath boasts a soaking tub, separate shower, double vanity, and an expansive walk-in closet. Upstairs, enjoy a versatile recreation room with a wet bar, mini-fridge, and microwave—perfect for game nights, movie marathons, or entertaining. Five guest bedrooms share two full baths, providing plenty of space for family and visitors. Additional features include a main-level laundry room with sink, convenient drop zone, and an oversized three-car side-entry garage. Step outside to your backyard oasis—a sparkling in-ground pool, outdoor grill station, and fireplace area designed for relaxation and entertaining. Recent updates include new kitchen appliances (2023), fresh interior paint, upstairs carpet, a new HVAC system, and more. Located in the award-winning Oakview Elementary, Riverside Middle, and JL Mann High school zones, this home checks every box. Don't miss the opportunity to make this one yours!
Contact an agent
Home facts
- Year built:2012
- Listing ID #:1566710
- Added:38 day(s) ago
- Updated:September 20, 2025 at 07:30 AM
Rooms and interior
- Bedrooms:6
- Total bathrooms:4
- Full bathrooms:3
- Half bathrooms:1
Heating and cooling
- Cooling:Electric
- Heating:Forced Air, Multi-Units, Natural Gas
Structure and exterior
- Roof:Architectural
- Year built:2012
- Lot area:0.62 Acres
Schools
- High school:J. L. Mann
- Middle school:Riverside
- Elementary school:Oakview
Utilities
- Water:Public
- Sewer:Septic Tank
Finances and disclosures
- Price:$819,900
- Tax amount:$4,266
New listings near 112 Murdock Lane
- New
 $389,900Active4 beds 3 baths
$389,900Active4 beds 3 baths286 Braselton Street, Greer, SC 29651
MLS# 1570458Listed by: ABERCROMBIE AND ASSOCIATES - New
 $428,000Active3 beds 2 baths
$428,000Active3 beds 2 baths625 Ashley Commons Court, Greer, SC 29651
MLS# 1570128Listed by: REALTY ONE GROUP REDEFINED - New
 $449,000Active4 beds 4 baths
$449,000Active4 beds 4 baths3 Jade Tree Court, Greer, SC 29650
MLS# 1570372Listed by: VISTA REAL ESTATE, LLC - New
 $199,800Active2 beds 1 baths
$199,800Active2 beds 1 baths407 Hampton Road, Greer, SC 29651
MLS# 1570375Listed by: BLACKSTREAM INTERNATIONAL RE - New
 $519,000Active4 beds 5 baths
$519,000Active4 beds 5 baths930 Bent Creek Run Drive, Greer, SC 29650
MLS# 1570378Listed by: COLDWELL BANKER CAINE/WILLIAMS - New
 $246,662Active3 beds 3 baths
$246,662Active3 beds 3 baths107 Sunriff Court, Greer, SC 29651
MLS# 1570296Listed by: REALTY ONE GROUP FREEDOM  $199,900Pending3 beds 1 baths
$199,900Pending3 beds 1 baths12 Lantern Lane, Greer, SC 29651
MLS# 1570151Listed by: KEY REAL ESTATE $312,000Pending3 beds 2 baths
$312,000Pending3 beds 2 baths127 Cherrybark Lane, Taylors, SC 29687
MLS# 1570153Listed by: SOUTHERN REAL ESTATE & DEVELOP- New
 $1,199,000Active4 beds 5 baths
$1,199,000Active4 beds 5 baths1400 Thornblade Boulevard #4, Greer, SC 29650
MLS# 1569739Listed by: REEDY PROPERTY GROUP, INC - New
 $218,999Active3 beds 3 baths
$218,999Active3 beds 3 baths111 Selton Place, Taylors, SC 29687
MLS# 1570126Listed by: LENNAR CAROLINAS LLC
