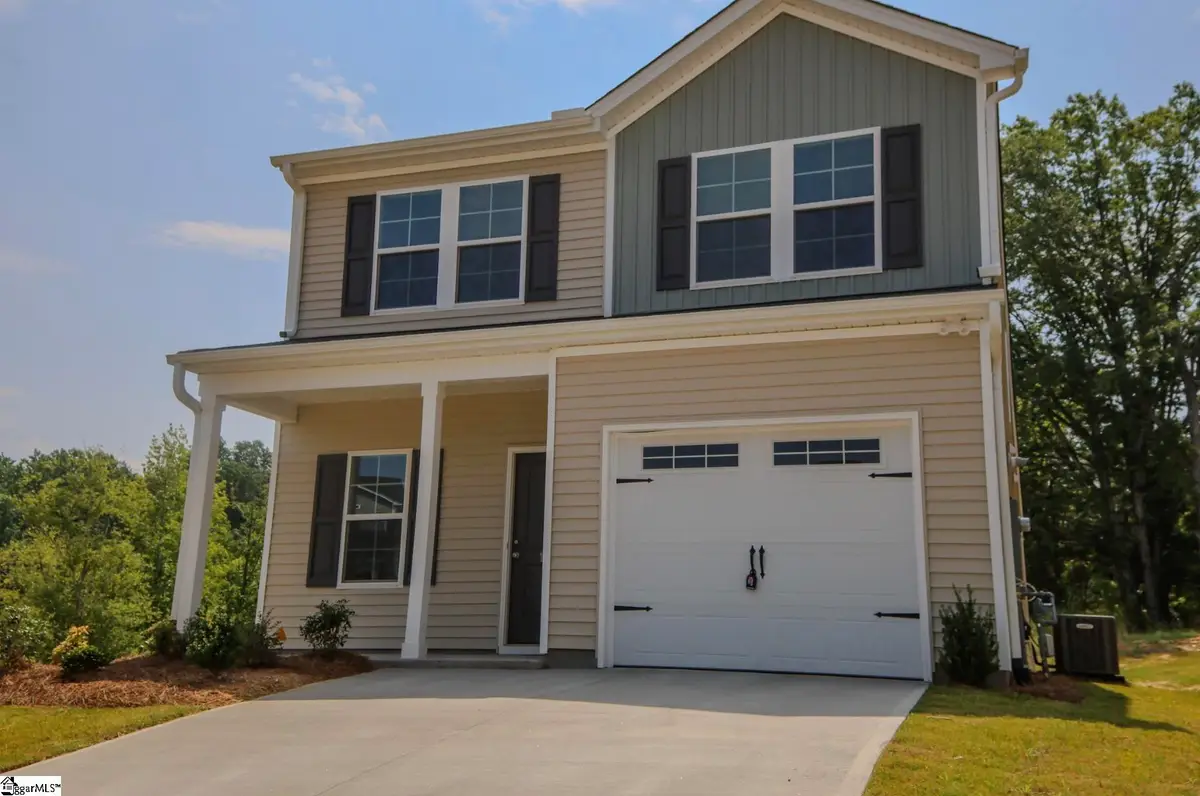1542 Alvin Pond Drive, Greer, SC 29651
Local realty services provided by:ERA Live Moore



1542 Alvin Pond Drive,Greer, SC 29651
$330,000
- 4 Beds
- 3 Baths
- - sq. ft.
- Single family
- Active
Listed by:danielle owens
Office:keller williams greenville central
MLS#:1567017
Source:SC_GGAR
Price summary
- Price:$330,000
- Monthly HOA dues:$60
About this home
Move-in ready new construction | 4 bed, 2.5 bath home in Greer, SC Welcome to your dream home in the Donahue Hill subdivision of Greer, SC! This move-in ready, new construction home features 4 bedrooms, 2.5 bathrooms, and 1,709 square feet of open-concept living space. It includes a 1-car attached garage plus nearby off-street parking ideal for families. The open-concept main level includes a modern kitchen with stainless steel appliances, quartz countertops, and ample cabinet space. The primary suite is conveniently located on the first floor with a private ensuite bath. The living room features a vaulted ceiling, creating a bright and airy feel that enhances the spacious layout. Upstairs, you'll find three additional bedrooms and a full bathroom perfect for guests, children, or a home office. A tankless water heater ensures energy efficiency and reliable hot water throughout the year. The backyard offers peaceful privacy, backing up to a wooded area with no rear neighbors. A nearby pond enhances the tranquil setting, and the mailbox is conveniently located right across the street. Key features include: * Open-concept floor plan * Vaulted ceiling in the living room * First-floor primary bedroom with ensuite bath * Energy-efficient tankless water heater * Private backyard with wooded views * Nearby off-street parking * Mailbox directly across the street * Peaceful pond nearby * Zoned for James Byrnes High School in the Spartanburg County School District Prime location with easy access to major employers and daily conveniences: * 7 minutes to BMW Manufacturing Plant * 10 minutes to Greenville-Spartanburg International Airport (GSP) * 15 minutes to downtown Greer * 25 minutes to downtown Greenville * 30 minutes to Michelin Greenville Manufacturing Facility * Minutes from shopping, restaurants, grocery stores, and medical offices * Quick access to I-85 This home offers the perfect blend of comfort, privacy, and convenience. Schedule your showing today.
Contact an agent
Home facts
- Year built:2024
- Listing Id #:1567017
- Added:1 day(s) ago
- Updated:August 21, 2025 at 01:42 PM
Rooms and interior
- Bedrooms:4
- Total bathrooms:3
- Full bathrooms:2
- Half bathrooms:1
Heating and cooling
- Heating:Forced Air
Structure and exterior
- Roof:Architectural
- Year built:2024
- Lot area:0.12 Acres
Schools
- High school:James F. Byrnes
- Middle school:Florence Chapel
- Elementary school:Abner Creek
Utilities
- Water:Public
- Sewer:Public Sewer
Finances and disclosures
- Price:$330,000
- Tax amount:$108
New listings near 1542 Alvin Pond Drive
- New
 $404,900Active4 beds 3 baths
$404,900Active4 beds 3 baths104 Knoll Ridge Drive, Greer, SC 29650
MLS# 1567027Listed by: HOMETOWN REAL ESTATE - New
 $319,000Active3 beds 2 baths
$319,000Active3 beds 2 baths204 Freehold Way, Greer, SC 29650
MLS# 1567013Listed by: FATHOM REALTY SC LLC  $175,000Active3 beds 2 baths1,021 sq. ft.
$175,000Active3 beds 2 baths1,021 sq. ft.302 Morgan Street, Greer, SC 29651
MLS# 453521Listed by: 1ST CLASS REAL ESTATE - FOCAL POINT- New
 $484,900Active3 beds 2 baths
$484,900Active3 beds 2 baths507 Thorington Court, Greer, SC 29651
MLS# 1566986Listed by: BHHS C.DAN JOYNER-WOODRUFF RD - Open Sun, 2 to 4pmNew
 $725,000Active5 beds 4 baths
$725,000Active5 beds 4 baths235 Wando Way, Greer, SC 29650
MLS# 1566953Listed by: BHHS C.DAN JOYNER-WOODRUFF RD - New
 $400,000Active3 Acres
$400,000Active3 Acres0 Thompson Road, Greer, SC 29651
MLS# 1566967Listed by: OPEN HOUSE REALTY, LLC - New
 $328,000Active5 beds 3 baths
$328,000Active5 beds 3 baths1305 Ledsham Court, Greer, SC 29651
MLS# 1566970Listed by: CAROLINA FOOTHILLS REAL ESTATE  $360,990Pending4 beds 4 baths
$360,990Pending4 beds 4 baths1317 Algeddis Drive, Greer, SC 29651
MLS# 1566931Listed by: DRB GROUP SOUTH CAROLINA, LLC- Open Sat, 2:30 to 4:30pmNew
 $515,000Active5 beds 3 baths
$515,000Active5 beds 3 baths213 Castle Creek Drive, Greer, SC 29651
MLS# 1566919Listed by: JOANNA K REALTY INC
