101 Carolina Isles Drive, Hilton Head Island, SC 29926
Local realty services provided by:ERA Evergreen Real Estate Company
101 Carolina Isles Drive,Hilton Head Island, SC 29926
$650,000
- 3 Beds
- 3 Baths
- 1,935 sq. ft.
- Single family
- Active
Upcoming open houses
- Sun, Oct 0501:00 pm - 04:00 pm
Listed by:barb peitso
Office:howard hanna allen tate lowcountry (222)
MLS#:500580
Source:SC_HHMLS
Price summary
- Price:$650,000
- Price per sq. ft.:$335.92
About this home
Carolina Isles Beauty! Pet-Friendly and Move-In Ready! Welcome to this beautifully updated home in the desirable Carolina Isles gated community. The open floor plan connects the living, dining, and updated kitchen with modern cabinetry and appliances, creating a welcoming space for entertaining or everyday life. Powder room on the main floor. Upstairs, enjoy 3 bedrooms, 2 full bathrooms, and a spacious loft ideal for a home office, media room, or guest retreat. Recent updates include all-new LVP flooring, freshly painted interiors, and remodeled bathrooms, plus a convenient upstairs laundry for everyday ease. Outdoors, the fenced backyard with patio and room for a pool makes this home a rare pet-friendly find on Hilton Head Island. Additional upgrades include a new HVAC, refrigerator, washer & dryer (2024), water heater (2025), and garage improvements (2025), giving you peace of mind for years to come. With a gated community setting close to beaches, golf, shopping, restaurants, and top tennis facilities, this home delivers Hilton Head living at its best.
Contact an agent
Home facts
- Year built:2015
- Listing ID #:500580
- Added:47 day(s) ago
- Updated:September 30, 2025 at 08:22 PM
Rooms and interior
- Bedrooms:3
- Total bathrooms:3
- Full bathrooms:2
- Half bathrooms:1
- Living area:1,935 sq. ft.
Heating and cooling
- Cooling:Central Air, Heat Pump
- Heating:Central, Electric, Heat Pump
Structure and exterior
- Roof:Asphalt
- Year built:2015
- Building area:1,935 sq. ft.
- Lot area:0.1 Acres
Finances and disclosures
- Price:$650,000
- Price per sq. ft.:$335.92
New listings near 101 Carolina Isles Drive
- New
 $369,000Active1 beds 1 baths592 sq. ft.
$369,000Active1 beds 1 baths592 sq. ft.40 Folly Field Road #325c, Hilton Head Island, SC 29928
MLS# 192625Listed by: KELLER WILLIAMS REALTY - New
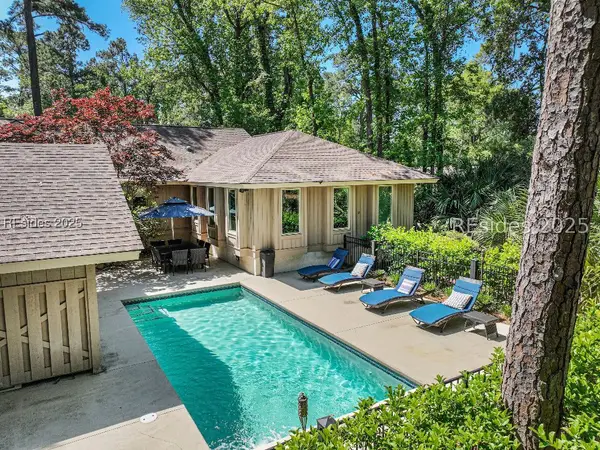 $1,997,500Active4 beds 5 baths2,868 sq. ft.
$1,997,500Active4 beds 5 baths2,868 sq. ft.2 Saint Andrews Place, Hilton Head Island, SC 29928
MLS# 501596Listed by: COLLINS GROUP REALTY (291) - New
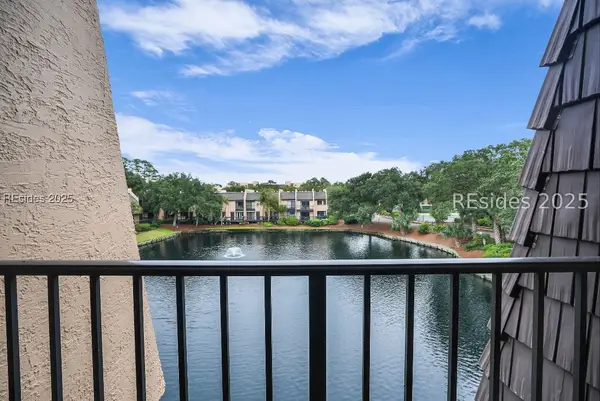 $499,000Active2 beds 3 baths1,360 sq. ft.
$499,000Active2 beds 3 baths1,360 sq. ft.85 Folly Field Road #113, Hilton Head Island, SC 29928
MLS# 501670Listed by: CHARTER ONE REALTY (063)  $36,500Active2 beds 2 baths
$36,500Active2 beds 2 baths14 Wimbledon Court #601-3, Hilton Head Island, SC 29928
MLS# 454682Listed by: HILTON HEAD PROPERTIES (579)- New
 $585,000Active2 beds 2 baths1,258 sq. ft.
$585,000Active2 beds 2 baths1,258 sq. ft.2 Wimbledon Court #205, Hilton Head Island, SC 29928
MLS# 501763Listed by: CHARTER ONE REALTY (063D) - New
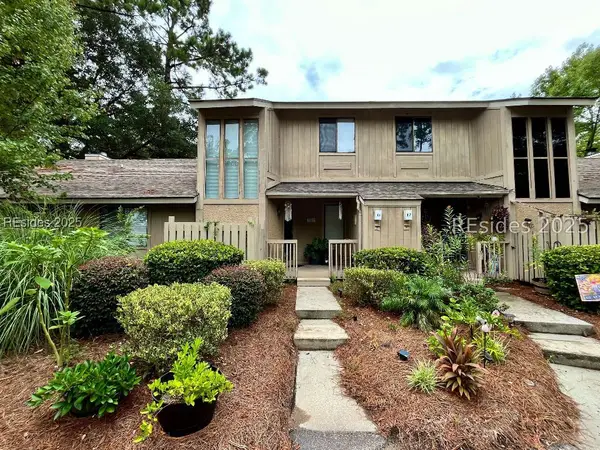 $318,000Active2 beds 3 baths1,120 sq. ft.
$318,000Active2 beds 3 baths1,120 sq. ft.5 Gumtree Road #E6, Hilton Head Island, SC 29926
MLS# 500511Listed by: CHARTER ONE REALTY (063) - Open Sat, 12 to 3pmNew
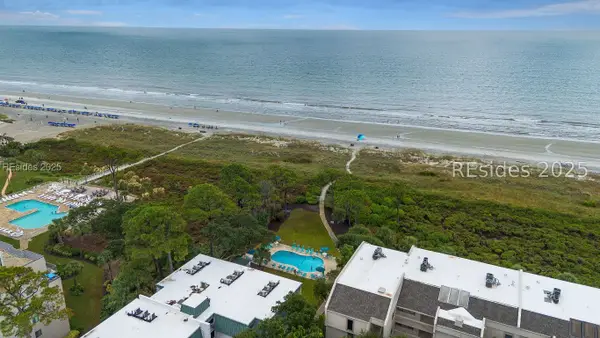 $764,900Active2 beds 2 baths825 sq. ft.
$764,900Active2 beds 2 baths825 sq. ft.15 Forest Beach Drive #1G, Hilton Head Island, SC 29928
MLS# 501583Listed by: COAST PROFESSIONALS BROKERED BY EXP REALTY (901) - New
 $439,900Active3 beds 2 baths1,186 sq. ft.
$439,900Active3 beds 2 baths1,186 sq. ft.663 William Hilton Parkway #4420, Hilton Head, SC 29928
MLS# 618538Listed by: AGENT GROUP REALTY - New
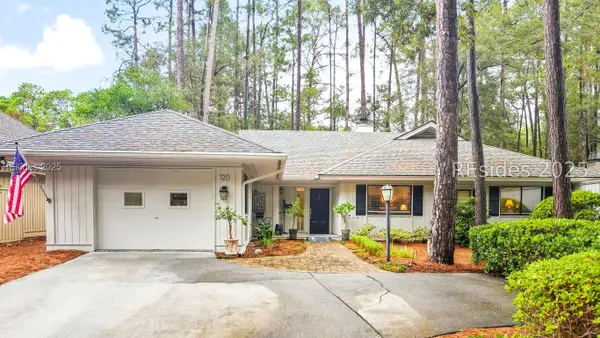 $719,000Active3 beds 2 baths1,766 sq. ft.
$719,000Active3 beds 2 baths1,766 sq. ft.120 High Bluff Road, Hilton Head Island, SC 29926
MLS# 501288Listed by: CHARTER ONE REALTY (063) - New
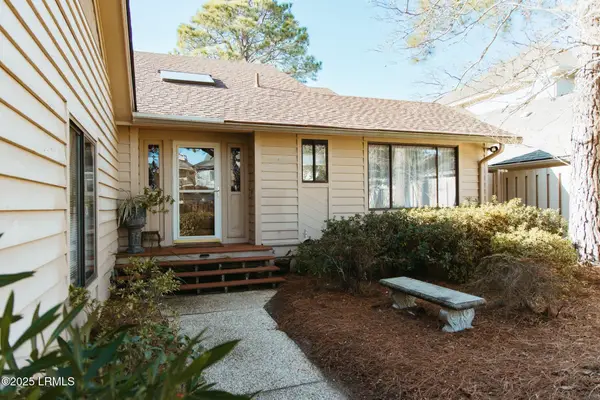 $1,075,000Active3 beds 3 baths1,961 sq. ft.
$1,075,000Active3 beds 3 baths1,961 sq. ft.20 Fairway Winds Place, Hilton Head Island, SC 29928
MLS# 192711Listed by: SEABREEZE REAL ESTATE SERVICES
