12 Shaftsbury Lane, Hilton Head Island, SC 29926
Local realty services provided by:ERA Evergreen Real Estate Company
12 Shaftsbury Lane,Hilton Head Island, SC 29926
$1,200,000
- 4 Beds
- 4 Baths
- 3,427 sq. ft.
- Single family
- Active
Listed by:drew butler
Office:charter one realty (063d)
MLS#:501322
Source:SC_HHMLS
Price summary
- Price:$1,200,000
- Price per sq. ft.:$350.16
About this home
Premium location combines with a winning floor plan giving new owners a Hilton Head home and value they can be proud of. Located at the end of a cul-de-sac, 12 Shaftsbury has both water and golf views and 10 years of a master gardener perfecting the grounds. A wonderful floor plan complements the location maximizing the views, natural light, and room separation with guest rooms on the right side of the home and primary on the left. Living room, dining room and family room all with high ceilings and feeling of added volume. A bonus room above the garage with its own bath gives the owner flexibility for an office, game/craft/exercise room, 3rd living space or truly 4 bedrooms, each with their own bathrooms. Over 100 varieties of plants and shrubs artfully arranged in numerous landscaped spaces. Gardens have been featured over the years in three prominent local magazines and voted Best in Show in the prestigious annual All Saints Garden Tour. This mature, award-winning yard is priceless to those who appreciate what the HHI climate can produce. Centrally located in Indigo Run and close to all amenities, this private location is a rare find.
Contact an agent
Home facts
- Year built:1996
- Listing ID #:501322
- Added:1 day(s) ago
- Updated:September 15, 2025 at 05:26 PM
Rooms and interior
- Bedrooms:4
- Total bathrooms:4
- Full bathrooms:4
- Living area:3,427 sq. ft.
Heating and cooling
- Cooling:Electric, Heat Pump
- Heating:Electric, Heat Pump, Zoned
Structure and exterior
- Roof:Asphalt
- Year built:1996
- Building area:3,427 sq. ft.
- Lot area:20909 Acres
Finances and disclosures
- Price:$1,200,000
- Price per sq. ft.:$350.16
New listings near 12 Shaftsbury Lane
- New
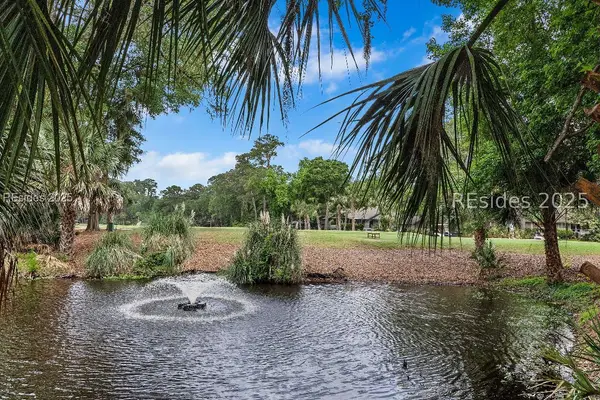 $2,000Active2 beds 2 baths
$2,000Active2 beds 2 baths70 Swallowtail Road #2901, Hilton Head Island, SC 29928
MLS# 501423Listed by: LIGHTHOUSE REALTY (207) - New
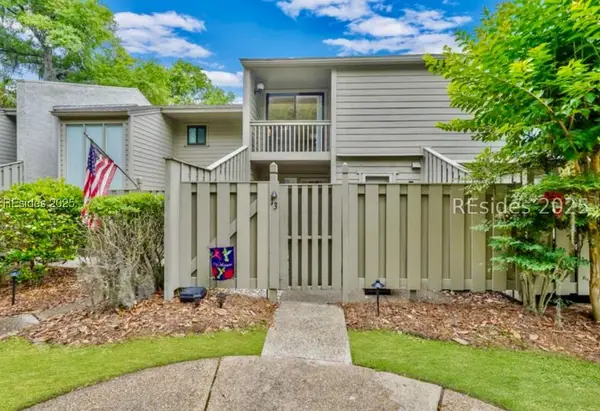 $649,000Active2 beds 3 baths1,536 sq. ft.
$649,000Active2 beds 3 baths1,536 sq. ft.13 Sailmaster Common #13, Hilton Head Island, SC 29928
MLS# 501425Listed by: CHOSEN REALTY LLC (956) - New
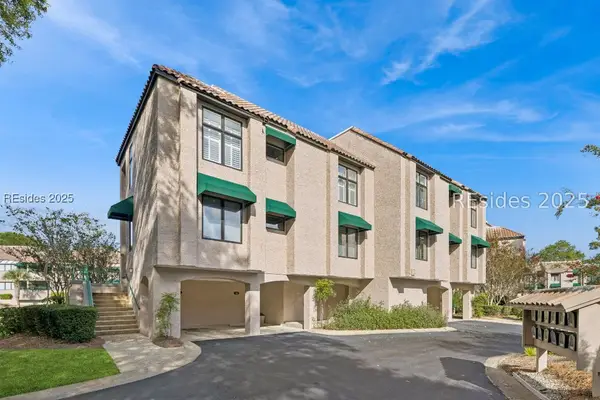 $525,000Active2 beds 2 baths1,150 sq. ft.
$525,000Active2 beds 2 baths1,150 sq. ft.3 Shelter Cove Lane #7480, Hilton Head Island, SC 29928
MLS# 501426Listed by: HARBOUR & HOME REAL ESTATE (657) - New
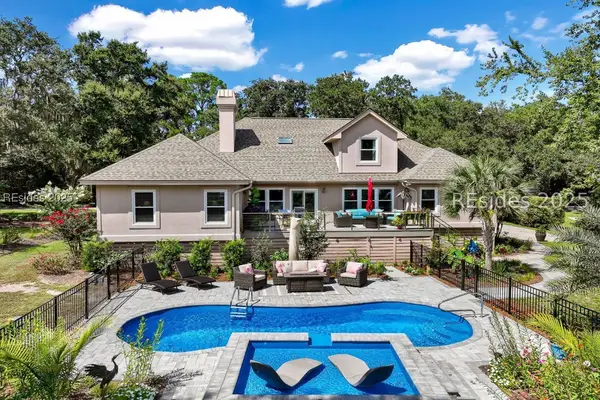 $1,689,000Active4 beds 4 baths3,223 sq. ft.
$1,689,000Active4 beds 4 baths3,223 sq. ft.3 Claire Drive, Hilton Head Island, SC 29928
MLS# 501407Listed by: CHARTER ONE REALTY (063D) - New
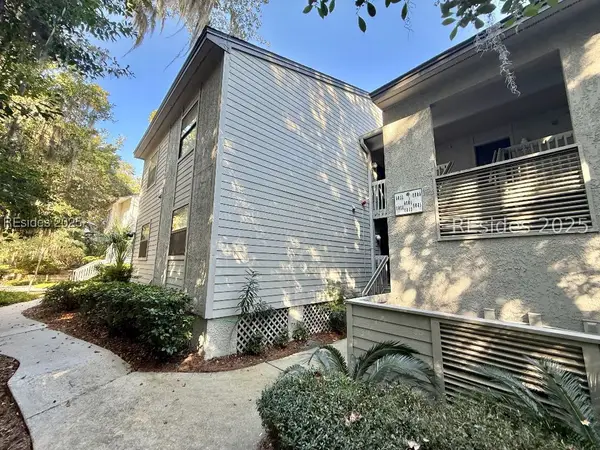 $525,000Active2 beds 2 baths1,086 sq. ft.
$525,000Active2 beds 2 baths1,086 sq. ft.137 Cordillo Parkway #8002, Hilton Head Island, SC 29928
MLS# 501418Listed by: CHARTER ONE REALTY (063) - Open Sat, 12 to 2pmNew
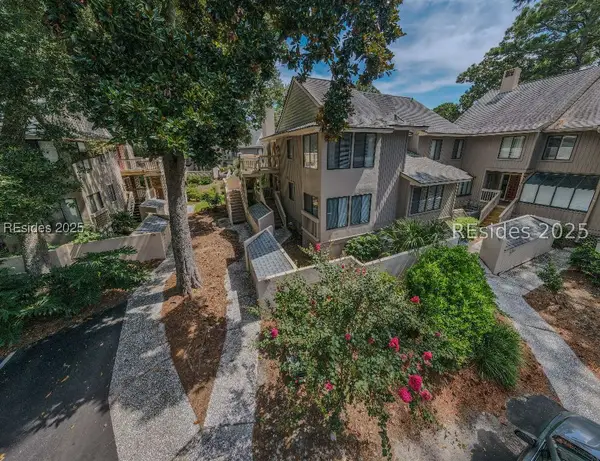 $690,000Active2 beds 2 baths1,300 sq. ft.
$690,000Active2 beds 2 baths1,300 sq. ft.125 Shipyard Drive #192, Hilton Head Island, SC 29928
MLS# 501373Listed by: ENGEL & VOLKERS (625) - New
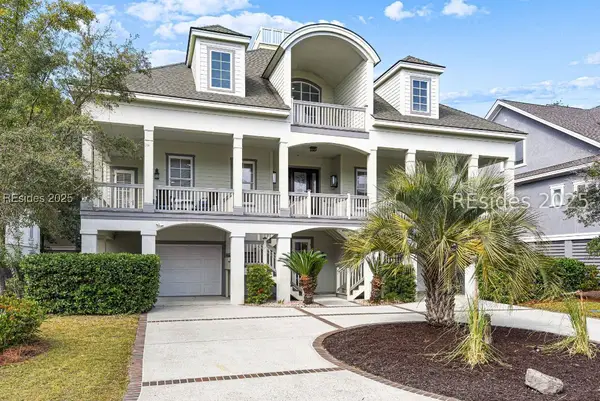 $2,549,000Active6 beds 7 baths5,638 sq. ft.
$2,549,000Active6 beds 7 baths5,638 sq. ft.5 Sandy Beach Trail, Hilton Head Island, SC 29928
MLS# 501327Listed by: REAL LIFE BROKERED BY EXP REALTY LLC (889) - New
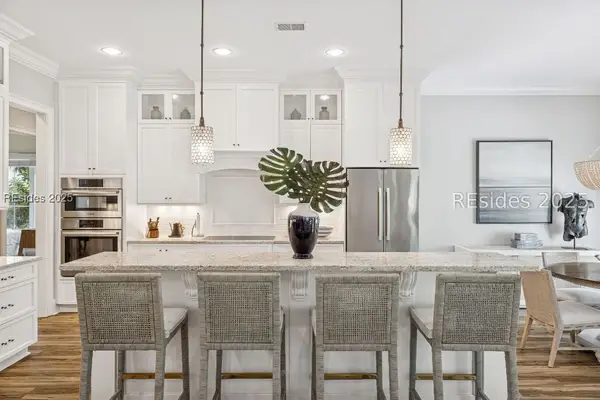 $1,195,000Active3 beds 4 baths2,715 sq. ft.
$1,195,000Active3 beds 4 baths2,715 sq. ft.24 Richfield Way, Hilton Head Island, SC 29926
MLS# 501362Listed by: DANIEL RAVENEL SOTHEBY'S INTERNATIONAL REALTY (358) - New
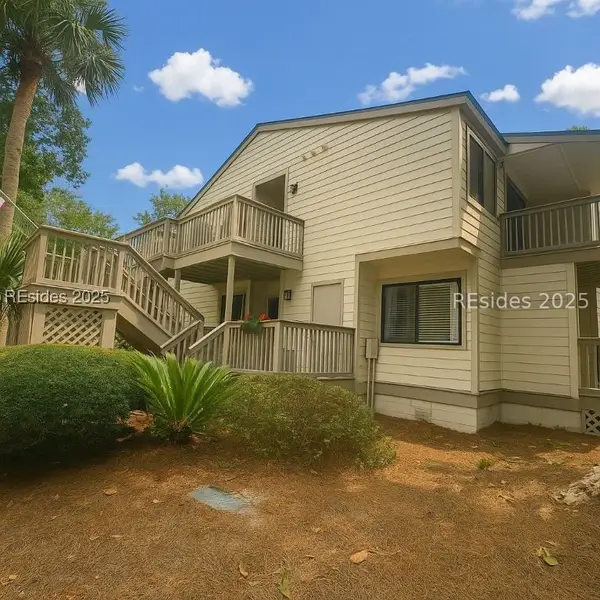 $427,000Active2 beds 2 baths885 sq. ft.
$427,000Active2 beds 2 baths885 sq. ft.125 Cordillo Parkway #51, Hilton Head Island, SC 29928
MLS# 501412Listed by: EXP REALTY LLC (938) - New
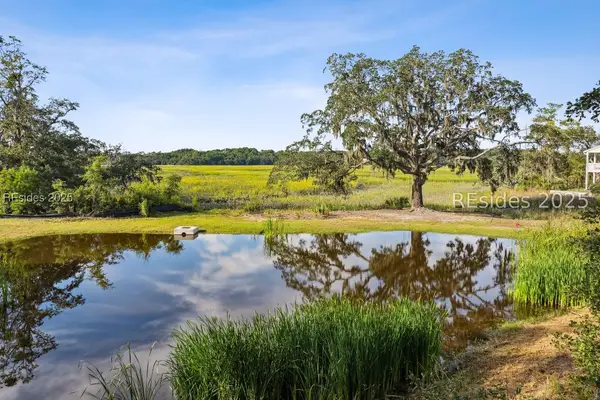 $199,000Active0.24 Acres
$199,000Active0.24 Acres56 Jonesville Road, Hilton Head Island, SC 29926
MLS# 501397Listed by: COLLINS GROUP REALTY (291)
