24 Richfield Way, Hilton Head Island, SC 29926
Local realty services provided by:ERA Evergreen Real Estate Company
24 Richfield Way,Hilton Head Island, SC 29926
$1,195,000
- 3 Beds
- 4 Baths
- 2,715 sq. ft.
- Single family
- Pending
Listed by:turner rudd group
Office:daniel ravenel sotheby's international realty (358)
MLS#:501362
Source:SC_HHMLS
Price summary
- Price:$1,195,000
- Price per sq. ft.:$440.15
About this home
Fabulous Fairway View Retreat! Tucked at the end of a private cul-de-sac, this stunning newer home offers sweeping fairway views and an inviting, light-filled design. Walls of windows bring the outdoors in, creating a warm and welcoming ambiance throughout. The gorgeous white kitchen features premium quartz countertops, stainless steel appliances, and stylish finishes - perfect for both casual meals and entertaining. The open floor plan flows effortlessly into spacious living areas, with LVP flooring, crown molding, and updated details that add comfort and charm. The luxurious primary suite is a true retreat, boasting a spa-like bath with a Jacuzzi tub, frameless glass shower, and premium quartz counters. Each additional bedroom includes its own ensuite bath, offering privacy and convenience for family and guests. A huge bonus room provides endless flexibility - whether you need a home office, media room, or private guest suite. Outside, a covered brick paver porch is the ideal spot to relax and take in the views. Meticulously maintained inside and out, this home also features a large, foamed walk-in attic for plenty of cool storage. With its thoughtful updates, pristine condition, and unbeatable location, this property is truly a gem you won't want to miss.
Contact an agent
Home facts
- Year built:2016
- Listing ID #:501362
- Added:42 day(s) ago
- Updated:October 21, 2025 at 07:30 AM
Rooms and interior
- Bedrooms:3
- Total bathrooms:4
- Full bathrooms:4
- Living area:2,715 sq. ft.
Heating and cooling
- Cooling:Central Air, Heat Pump
- Heating:Central, Heat Pump
Structure and exterior
- Roof:Asphalt
- Year built:2016
- Building area:2,715 sq. ft.
- Lot area:0.19 Acres
Finances and disclosures
- Price:$1,195,000
- Price per sq. ft.:$440.15
New listings near 24 Richfield Way
- New
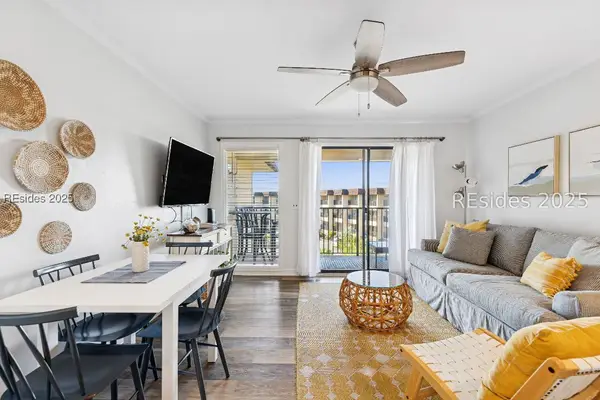 $248,000Active1 beds 1 baths540 sq. ft.
$248,000Active1 beds 1 baths540 sq. ft.40 Folly Field Road #C350, Hilton Head Island, SC 29928
MLS# 502232Listed by: COLLINS GROUP REALTY (291) - New
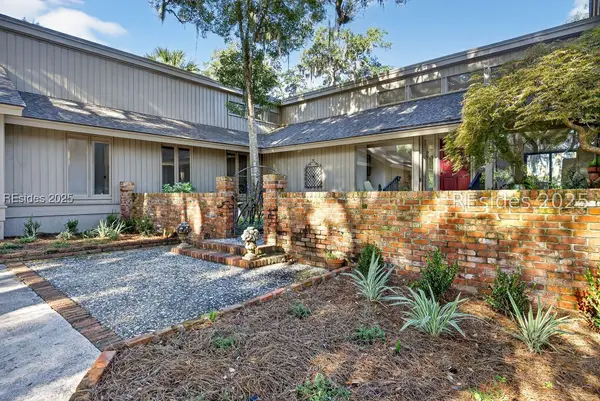 $1,799,000Active3 beds 4 baths3,208 sq. ft.
$1,799,000Active3 beds 4 baths3,208 sq. ft.5 Pine Island Road, Hilton Head Island, SC 29928
MLS# 502201Listed by: COAST PROFESSIONALS BROKERED BY EXP REALTY (901) - New
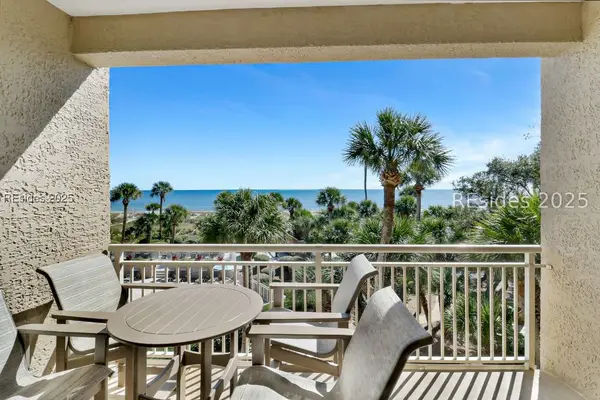 $1,400,000Active2 beds 2 baths1,367 sq. ft.
$1,400,000Active2 beds 2 baths1,367 sq. ft.21 Ocean Lane #445, Hilton Head Island, SC 29928
MLS# 502269Listed by: DANIEL RAVENEL SOTHEBY'S INTERNATIONAL REALTY (358) - New
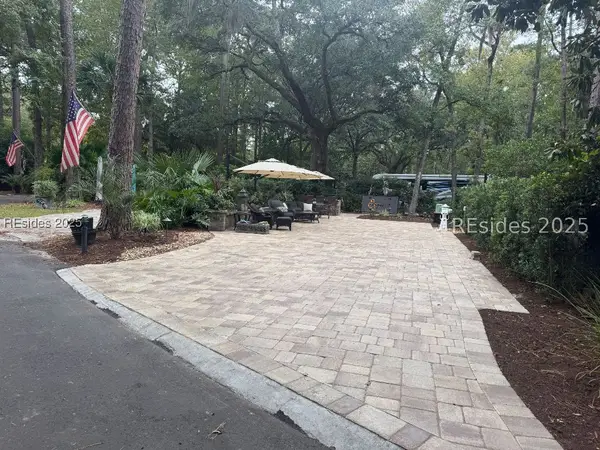 $268,900Active0.06 Acres
$268,900Active0.06 Acres133 Arrow Road #50, Hilton Head Island, SC 29928
MLS# 502404Listed by: VIEW PROPERTIES (751) - New
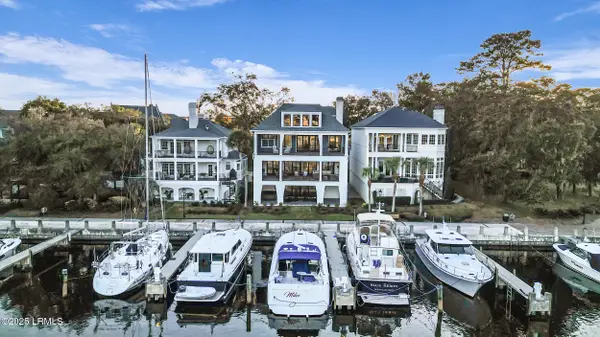 $3,350,000Active4 beds 5 baths4,500 sq. ft.
$3,350,000Active4 beds 5 baths4,500 sq. ft.7 Post Mill Lane, Hilton Head Island, SC 29926
MLS# 192997Listed by: WILLIAM RAVEIS - CAROLINA LLC - New
 $2,500Active2 beds 2 baths
$2,500Active2 beds 2 baths124 N Sea Pines Drive #584, Hilton Head Island, SC 29928
MLS# 502392Listed by: LIGHTHOUSE REALTY (207) - New
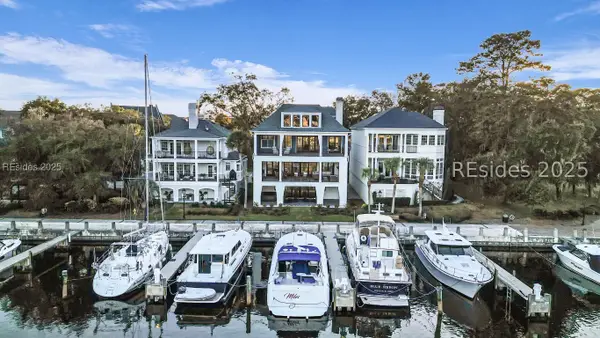 $3,350,000Active4 beds 5 baths4,500 sq. ft.
$3,350,000Active4 beds 5 baths4,500 sq. ft.7 Post Mill Road, Hilton Head Island, SC 29926
MLS# 502159Listed by: WILLIAM RAVEIS - CAROLINA LLC (332) - Open Tue, 10am to 4pmNew
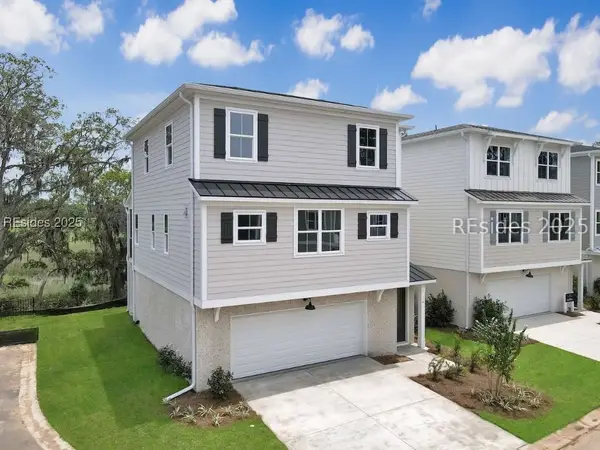 $625,990Active4 beds 4 baths1,999 sq. ft.
$625,990Active4 beds 4 baths1,999 sq. ft.27 Lone Cypress Trail, Hilton Head Island, SC 29926
MLS# 502386Listed by: DFH REALTY GEORGIA, LLC (689) - New
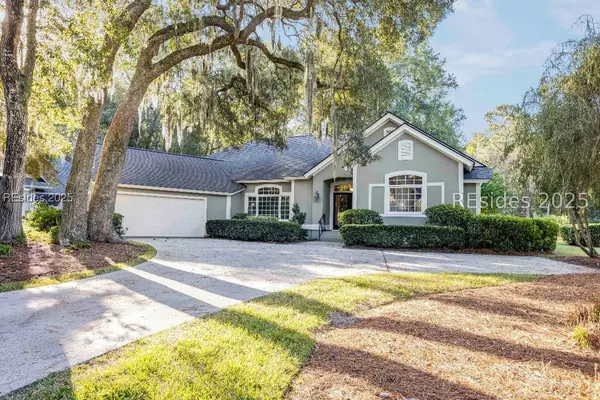 $999,990Active3 beds 3 baths2,583 sq. ft.
$999,990Active3 beds 3 baths2,583 sq. ft.567 Colonial Drive, Hilton Head Island, SC 29926
MLS# 502089Listed by: DUNES REAL ESTATE (065) - New
 $239,000Active0.06 Acres
$239,000Active0.06 Acres133 Arrow Road # 323, Hilton Head Island, SC 29928
MLS# 502379Listed by: VIEW PROPERTIES (751)
