19 River Club Drive, Hilton Head Island, SC 29926
Local realty services provided by:ERA Southeast Coastal Real Estate
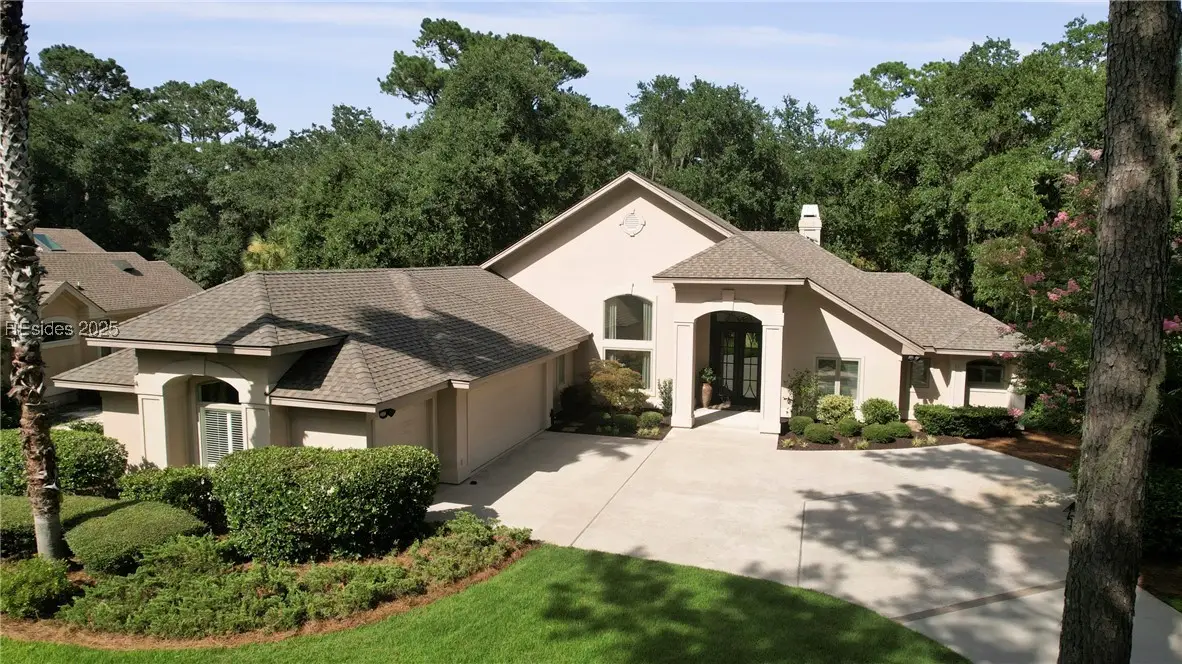
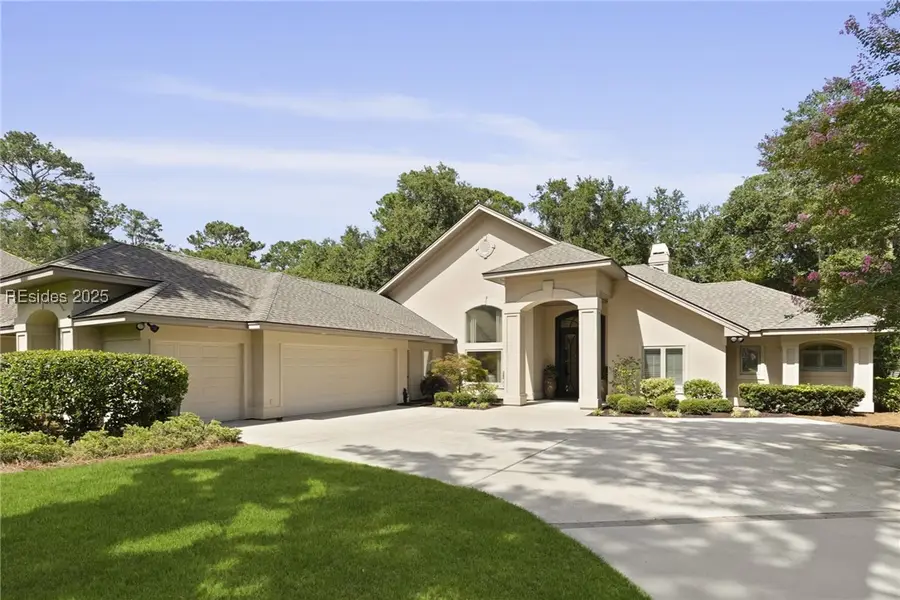
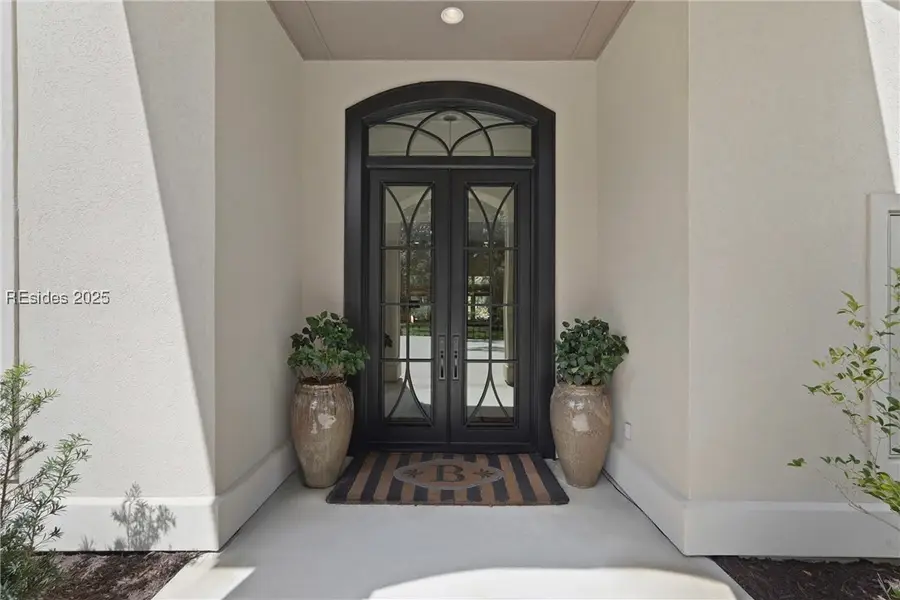
Listed by:drake coastal team
Office:keller williams realty (322)
MLS#:454952
Source:SC_HHMLS
Price summary
- Price:$1,349,900
- Price per sq. ft.:$448.62
About this home
Located in the prestigious gated enclave of River Club along scenic Broad Creek, 19 River Club is a must-see luxury residence offering timeless design and exceptional upgrades. This beautifully modernized home showcases a custom chef’s kitchen with a large center island, sleek quartz countertops, under-cabinet lighting, and premium appliances including a Wolf gas range, SubZero refrigerator, Bosch dishwasher, and Dacor warming drawer. The open-concept layout flows into spacious living and family rooms with wide-plank Bella hardwood floors, custom built-ins, and a gas fireplace—perfect for relaxed entertaining or quiet evenings at home. Soaring ceilings in the formal dining room and refined crown and baseboard moldings create an elegant atmosphere throughout. The serene primary suite is a true retreat with his and hers closets, a spa-like bath with quartz vanities, sensor-activated lighting, a standalone soaking tub, and a walk-in shower with penny tile flooring. Step outside to a private brick paver patio with a built-in gas grill and retractable awning, ideal for al fresco dining and coastal entertaining. The epoxy-coated three-car garage features plenty of storage for supporting a lifestyle of leisure.
River Club is considered the more exclusive section of the Indigo Run community with just 52 homes offering private amenities including a pool, pickleball and tennis courts. Golf carts are allowed.
Contact an agent
Home facts
- Year built:2001
- Listing Id #:454952
- Added:24 day(s) ago
- Updated:August 14, 2025 at 03:28 PM
Rooms and interior
- Bedrooms:3
- Total bathrooms:4
- Full bathrooms:3
- Half bathrooms:1
- Living area:3,009 sq. ft.
Heating and cooling
- Cooling:Central Air, Electric
- Heating:Electric, Heat Pump
Structure and exterior
- Roof:Asphalt
- Year built:2001
- Building area:3,009 sq. ft.
Finances and disclosures
- Price:$1,349,900
- Price per sq. ft.:$448.62
New listings near 19 River Club Drive
- New
 $685,000Active3 beds 4 baths1,935 sq. ft.
$685,000Active3 beds 4 baths1,935 sq. ft.101 Carolina Isles Drive, Hilton Head Island, SC 29926
MLS# 500580Listed by: WEICHERT REALTORS COASTAL PROPERTIES (222) - New
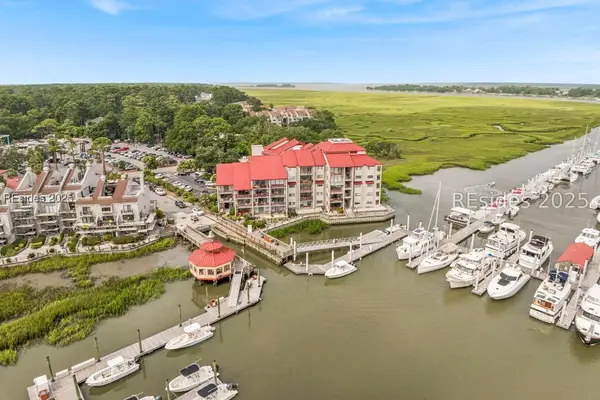 $369,000Active1 beds 1 baths800 sq. ft.
$369,000Active1 beds 1 baths800 sq. ft.100 Helmsman Way #312, Hilton Head Island, SC 29928
MLS# 500573Listed by: HARBOUR & HOME REAL ESTATE (657) - New
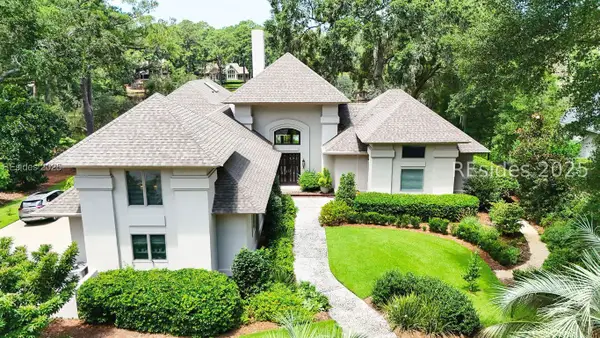 $1,895,000Active5 beds 4 baths3,574 sq. ft.
$1,895,000Active5 beds 4 baths3,574 sq. ft.139 Victoria Drive, Hilton Head Island, SC 29926
MLS# 500572Listed by: SEACOAST PROFESSIONAL GROUP (514) - Open Sat, 12 to 2pmNew
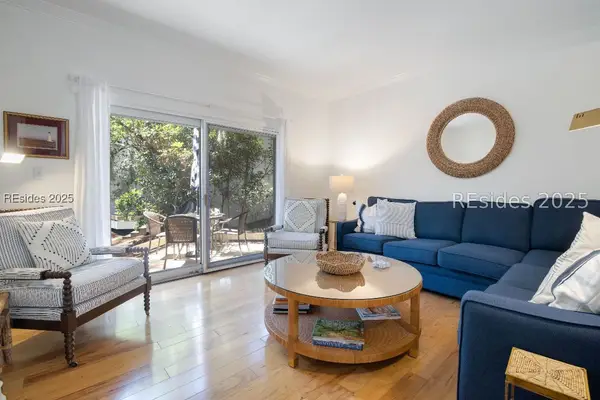 $735,000Active2 beds 3 baths1,600 sq. ft.
$735,000Active2 beds 3 baths1,600 sq. ft.1 Stoney Creek Road #251, Hilton Head Island, SC 29928
MLS# 500508Listed by: ENGEL & VOLKERS (625) - New
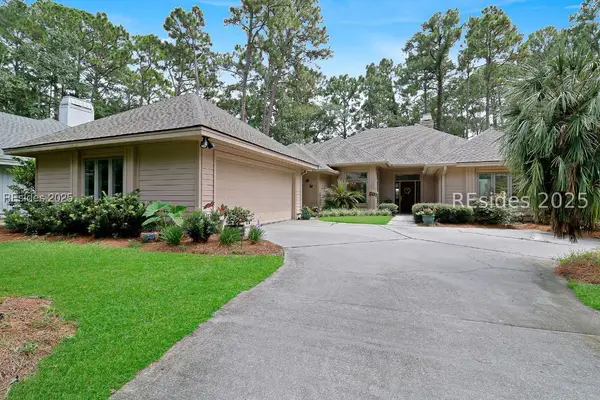 $820,000Active3 beds 3 baths2,164 sq. ft.
$820,000Active3 beds 3 baths2,164 sq. ft.12 Whitetail Deer Lane, Hilton Head Island, SC 29926
MLS# 500389Listed by: KELLER WILLIAMS REALTY (322) - New
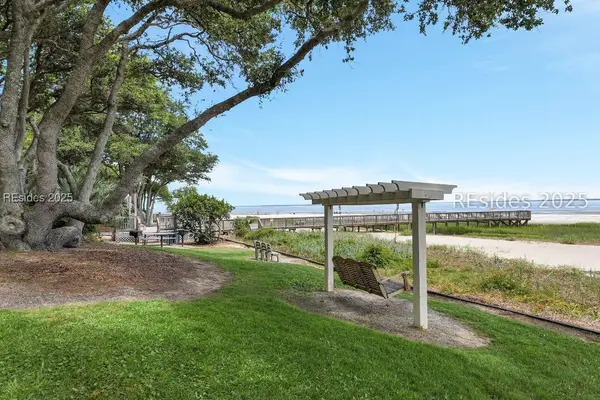 $328,900Active2 beds 2 baths917 sq. ft.
$328,900Active2 beds 2 baths917 sq. ft.239 Beach City Road #2307, Hilton Head Island, SC 29926
MLS# 500343Listed by: REAL BROKER, LLC (840) - New
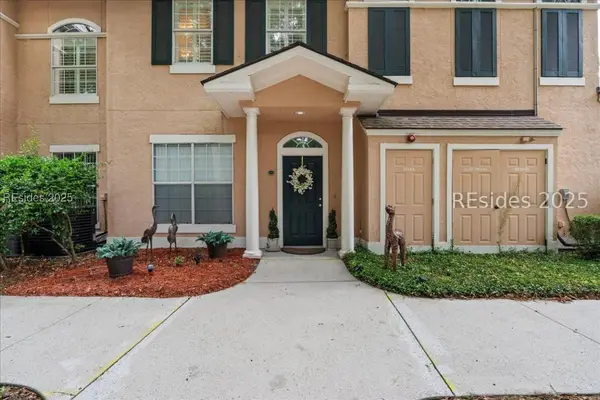 $619,000Active3 beds 2 baths1,813 sq. ft.
$619,000Active3 beds 2 baths1,813 sq. ft.4 Indigo Run Drive #1723, Hilton Head Island, SC 29926
MLS# 500461Listed by: CHARTER ONE REALTY (063D) - New
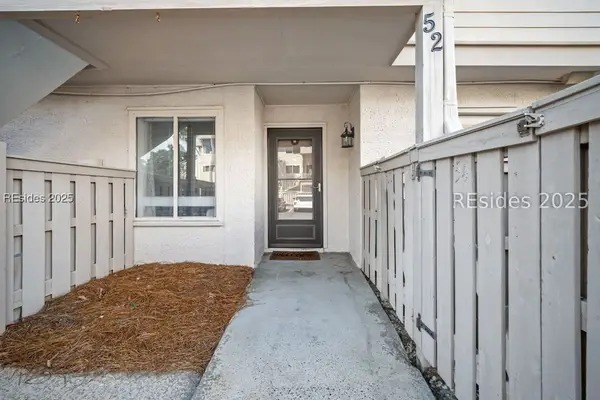 Listed by ERA$547,000Active2 beds 2 baths1,246 sq. ft.
Listed by ERA$547,000Active2 beds 2 baths1,246 sq. ft.15 Deallyon Avenue #52, Hilton Head Island, SC 29928
MLS# 500467Listed by: ERA EVERGREEN REAL ESTATE COMPANY (232) - New
 $339,900Active1 beds 1 baths592 sq. ft.
$339,900Active1 beds 1 baths592 sq. ft.40 Folly Field Road #114b, Hilton Head Island, SC 29928
MLS# 192006Listed by: RE/MAX ISLAND REALTY INC. - New
 $460,000Active2 beds 3 baths1,416 sq. ft.
$460,000Active2 beds 3 baths1,416 sq. ft.137 Cordillo Parkway #6103, Hilton Head Island, SC 29928
MLS# 500436Listed by: COLLINS GROUP REALTY (291)
