20 Royal Crest Drive, Hilton Head Island, SC 29928
Local realty services provided by:ERA Southeast Coastal Real Estate
20 Royal Crest Drive,Hilton Head Island, SC 29928
$2,295,000
- 4 Beds
- 5 Baths
- 3,400 sq. ft.
- Single family
- Pending
Listed by:christina forbis
Office:charter one realty (063d)
MLS#:501527
Source:SC_HHMLS
Price summary
- Price:$2,295,000
- Price per sq. ft.:$675
About this home
Experience refined coastal living in Port Royal, Hilton Heads only private oceanfront community. Custom-built by a local premier builder, this 4BR/4.5BA residence blends timeless craftsmanship w modern innovation. The current owners elevated it further by creating a resort-style heated & cooled pool and finishing the space over the garage into a private guest suite. Approx. 3,400 sq. ft., the home lives large w soaring ceilings, abundant light & an open layout designed for gathering. A welcoming foyer leads to flexible spaces including a dining/sitting room, a living room w stacked-stone fireplace, & a gourmet kitchen w gas range, counter seating & casual dining overlooking the pool & covered patio. The primary suite is privately set apart from two guest rooms, with a 4th upstairs.The insulated, climate-controlled 3-car garage with epoxy floor. Modern upgrades include a Tesla Power Wall III, backup generator, & future-ready solar design. Port Royal offers unmatched amenities private beaches, oceanfront pool, tennis, pickleball, leisure trails, and 24-hour security. In a community where opportunities like this are rare, this residence sets the benchmark for Port Royal living truly best in class!
Contact an agent
Home facts
- Year built:2013
- Listing ID #:501527
- Added:3 day(s) ago
- Updated:September 26, 2025 at 01:22 AM
Rooms and interior
- Bedrooms:4
- Total bathrooms:5
- Full bathrooms:4
- Half bathrooms:1
- Living area:3,400 sq. ft.
Heating and cooling
- Cooling:Central Air, Electric
- Heating:Central, Electric
Structure and exterior
- Roof:Asphalt
- Year built:2013
- Building area:3,400 sq. ft.
- Lot area:519 Acres
Finances and disclosures
- Price:$2,295,000
- Price per sq. ft.:$675
New listings near 20 Royal Crest Drive
- New
 $749,900Active2 beds 2 baths1,644 sq. ft.
$749,900Active2 beds 2 baths1,644 sq. ft.39 Cottonwood Lane, Hilton Head Island, SC 29926
MLS# 501673Listed by: RE/MAX ISLAND REALTY (521) - Open Sun, 12 to 1:30pmNew
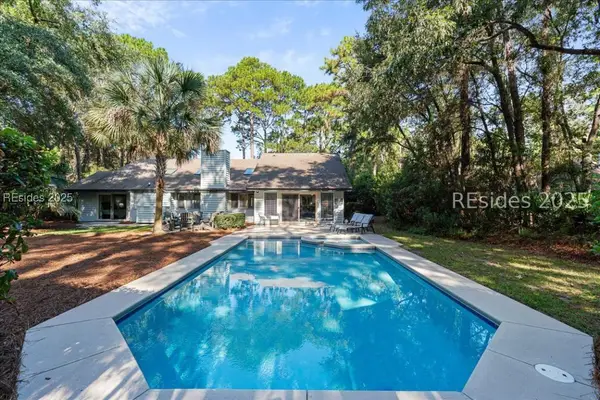 $749,900Active4 beds 3 baths2,196 sq. ft.
$749,900Active4 beds 3 baths2,196 sq. ft.21 Raintree Lane, Hilton Head Island, SC 29926
MLS# 501552Listed by: RE/MAX ISLAND REALTY (521) - New
 $189,000Active2 beds 3 baths1,120 sq. ft.
$189,000Active2 beds 3 baths1,120 sq. ft.156 Dillon Road #126, Hilton Head Island, SC 29926
MLS# 501632Listed by: DUNES REAL ESTATE (065) - New
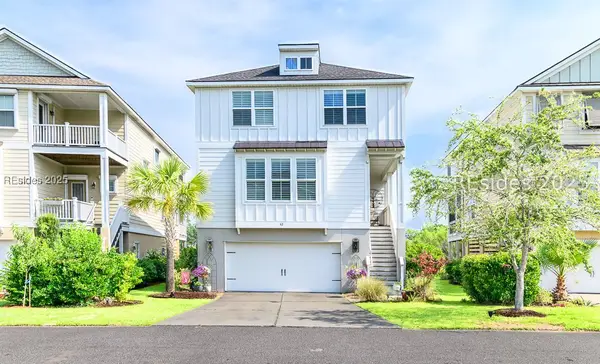 $820,000Active3 beds 3 baths2,321 sq. ft.
$820,000Active3 beds 3 baths2,321 sq. ft.42 Hammock Oaks Circle, Hilton Head Island, SC 29926
MLS# 501672Listed by: CHARTER ONE REALTY (063D) - New
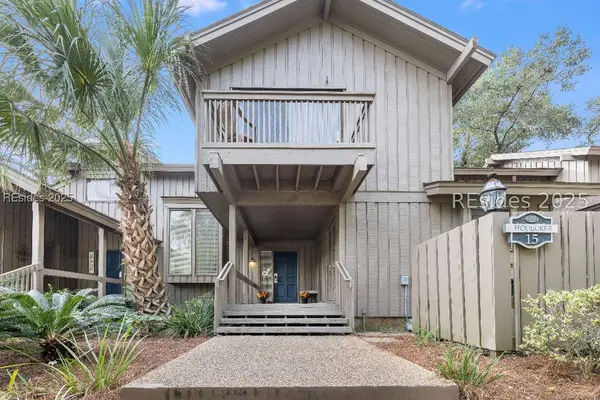 $985,000Active4 beds 5 baths1,850 sq. ft.
$985,000Active4 beds 5 baths1,850 sq. ft.21 Haul Away #15, Hilton Head Island, SC 29928
MLS# 501351Listed by: DUNES REAL ESTATE (065) - New
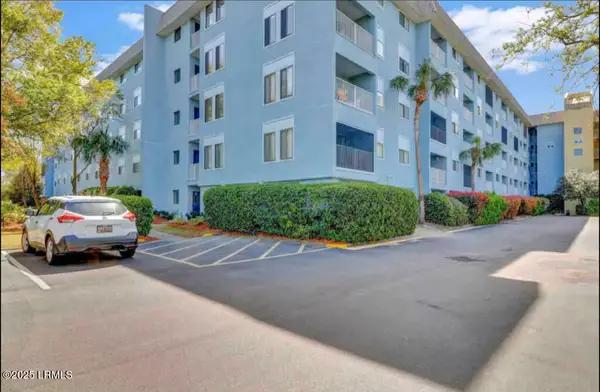 $329,900Active2 beds 2 baths843 sq. ft.
$329,900Active2 beds 2 baths843 sq. ft.663 William Hilton Parkway #1423, Hilton Head Island, SC 29928
MLS# 192660Listed by: LIST WITH FREEDOM - New
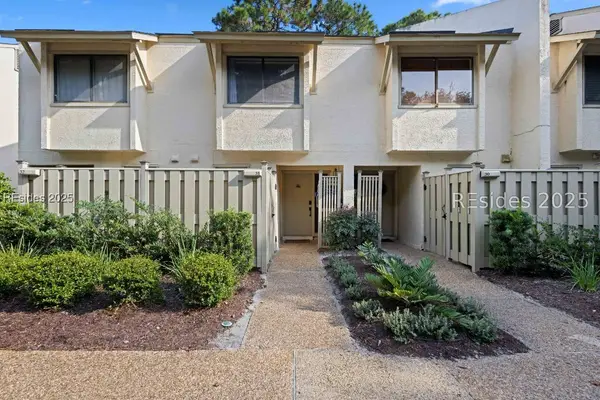 $629,000Active2 beds 3 baths1,094 sq. ft.
$629,000Active2 beds 3 baths1,094 sq. ft.17 Lagoon Road #31, Hilton Head Island, SC 29928
MLS# 501559Listed by: EXP REALTY LLC (938) - New
 $1,495,000Active4 beds 4 baths1,966 sq. ft.
$1,495,000Active4 beds 4 baths1,966 sq. ft.10 Myrtle Lane, Hilton Head Island, SC 29928
MLS# 501560Listed by: EXP REALTY LLC (938) - New
 $329,000Active2 beds 2 baths757 sq. ft.
$329,000Active2 beds 2 baths757 sq. ft.45 Folly Field Road #6G, Hilton Head Island, SC 29928
MLS# 501660Listed by: CHARTER ONE REALTY (063I) - Open Sun, 12 to 2pmNew
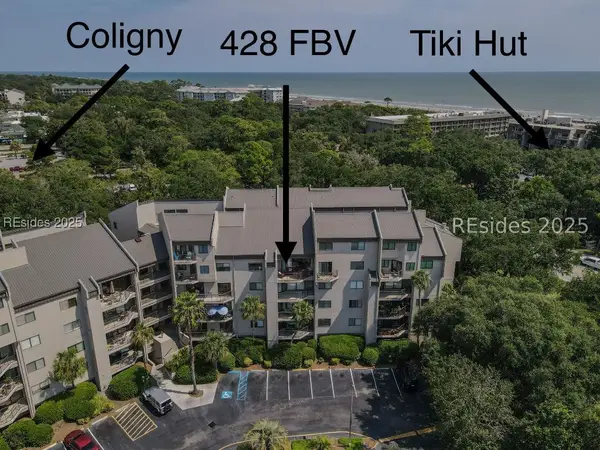 $879,000Active3 beds 2 baths1,756 sq. ft.
$879,000Active3 beds 2 baths1,756 sq. ft.10 Forest Beach Drive #428, Hilton Head Island, SC 29928
MLS# 501638Listed by: RE/MAX ISLAND REALTY (521)
