22 Trimblestone Lane, Hilton Head Island, SC 29928
Local realty services provided by:ERA Southeast Coastal Real Estate
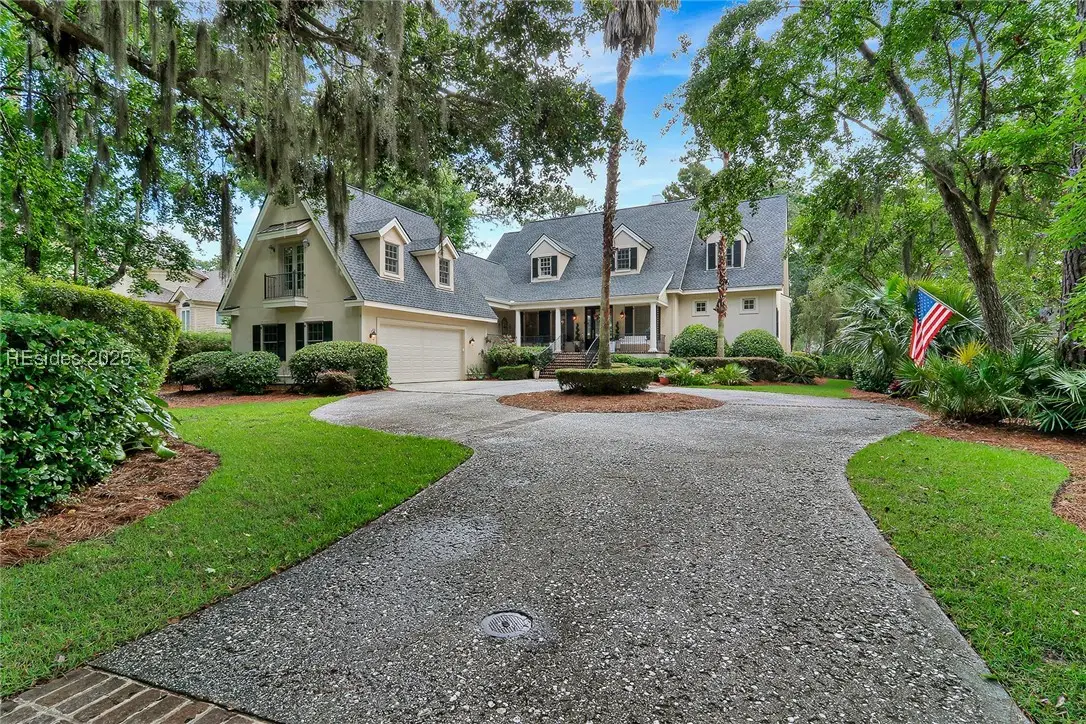


22 Trimblestone Lane,Hilton Head Island, SC 29928
$1,749,000
- 4 Beds
- 6 Baths
- 4,499 sq. ft.
- Single family
- Active
Listed by:the etheridge group
Office:daniel ravenel sotheby's international realty (358)
MLS#:453558
Source:SC_HHMLS
Price summary
- Price:$1,749,000
- Price per sq. ft.:$388.75
About this home
Welcome to 22 Trimblestone Lane, a bright and inviting Lowcountry-style home in the private, amenity-rich Long Cove Club. Tucked away on a quiet cul-de-sac, this 4-bedroom, 5.5-bathroom residence offers a serene escape with a very private pool and spa—perfect for relaxing, entertaining, or enjoying the outdoors in peace.
From the moment you arrive, the large front porch invites you to slow down and stay awhile—ideal for sipping coffee or cocktails beneath the shade of mature trees. Inside, natural light fills the home, creating an airy and comfortable atmosphere throughout. The heart of the home is the spacious kitchen, beautifully outfitted with quartzite countertops, Wolf appliances, and plenty of room to cook, gather, and entertain. It opens to a cozy family room with a brick fireplace and views out to the lush backyard.
The main-level primary suite includes a generous en suite bath, private den, and a bonus room connected to a full bath. Upstairs are three additional bedrooms, each with its own en suite, offering space and privacy for family and guests. A versatile room above the garage — complete with a separate entrance, full bath, wet bar, and lockout door — offers ideal space for guests, a private office, or an in-law suite.
Out back, you'll find a peaceful oasis with multiple sitting areas, a pool and spa, and a grassy lawn—all bordered by mature landscaping for added privacy. Lagoon and golf course views of the 4th and 5th holes of Long Cove’s award-winning Pete Dye course complete the picture.
Recent improvements include a new roof (2023), new AC units (2019), motorized shades in the primary bedroom and family room, a saltwater pool added in 2018, and hanging garage storage shelves.
A classic blend of charm, function, and location—this is Lowcountry living at its best. The gated community of Long Cove Club offers prestigious amenities including Pete Dye designed golf course, deep water marina on Broad Creek, tennis, pickleball, bocce ball, basketball court, Jr. Olympic size pool, private dog park, organic community park, and more.
Contact an agent
Home facts
- Year built:2006
- Listing Id #:453558
- Added:88 day(s) ago
- Updated:August 19, 2025 at 02:17 PM
Rooms and interior
- Bedrooms:4
- Total bathrooms:6
- Full bathrooms:5
- Half bathrooms:1
- Living area:4,499 sq. ft.
Heating and cooling
- Cooling:Central Air, Electric
- Heating:Central, Electric
Structure and exterior
- Roof:Asphalt
- Year built:2006
- Building area:4,499 sq. ft.
Finances and disclosures
- Price:$1,749,000
- Price per sq. ft.:$388.75
New listings near 22 Trimblestone Lane
- New
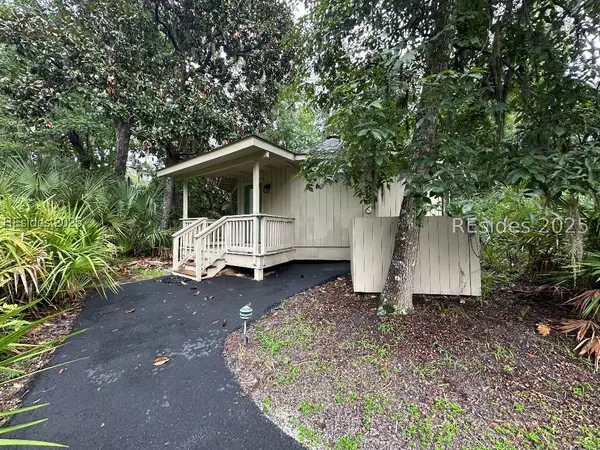 $700,000Active2 beds 2 baths720 sq. ft.
$700,000Active2 beds 2 baths720 sq. ft.12 Night Heron Lane, Hilton Head Island, SC 29928
MLS# 500672Listed by: COAST PROFESSIONALS BROKERED BY EXP REALTY (901) - New
 $669,900Active4 beds 3 baths2,090 sq. ft.
$669,900Active4 beds 3 baths2,090 sq. ft.12 Hanahan Lane, Hilton Head Island, SC 29926
MLS# 500623Listed by: GREENPLATE GROUP BROKERED BY EXP REALTY (985) - New
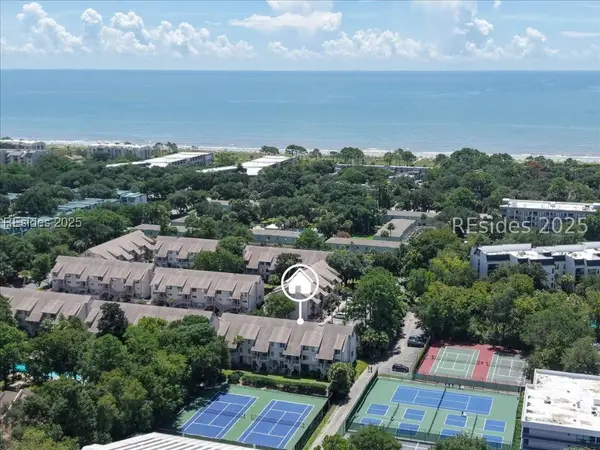 $449,000Active2 beds 3 baths1,346 sq. ft.
$449,000Active2 beds 3 baths1,346 sq. ft.15 Deallyon Avenue #44, Hilton Head Island, SC 29928
MLS# 500671Listed by: RE/MAX ISLAND REALTY (521) - New
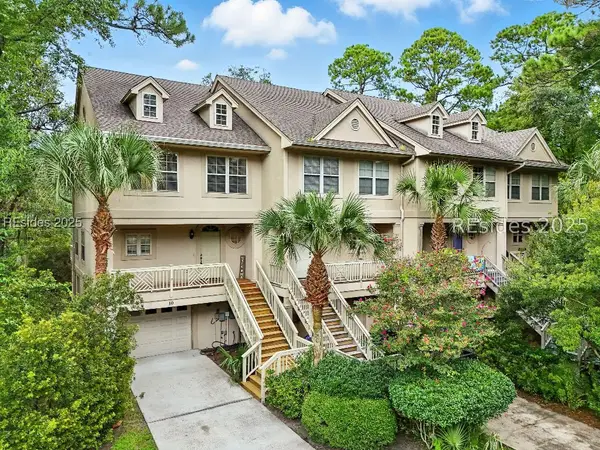 $525,000Active3 beds 3 baths
$525,000Active3 beds 3 baths10 Quartermaster Lane, Hilton Head Island, SC 29928
MLS# 500658Listed by: CHARTER ONE REALTY (063) - New
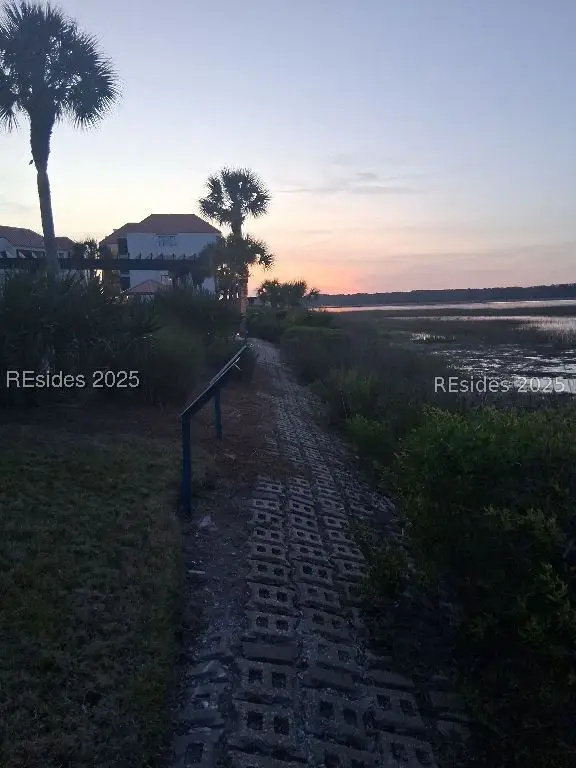 $2,500Active2 beds 2 baths
$2,500Active2 beds 2 baths4 Shelter Cove Lane # 114, Hilton Head Island, SC 29928
MLS# 500663Listed by: REALTY ONE GROUP - LOWCOUNTRY (597) - New
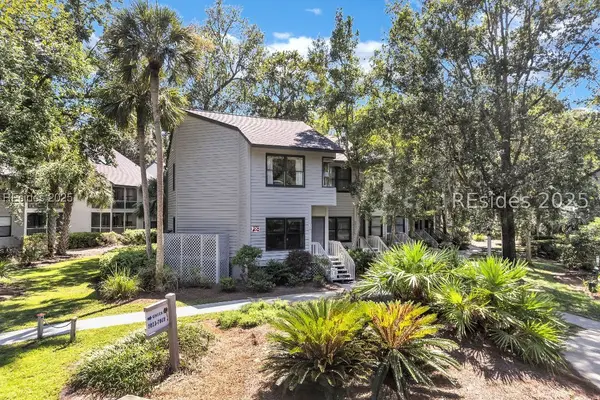 $499,000Active2 beds 3 baths1,051 sq. ft.
$499,000Active2 beds 3 baths1,051 sq. ft.137 Cordillo Parkway #7018, Hilton Head Island, SC 29928
MLS# 500603Listed by: COAST PROFESSIONALS BROKERED BY EXP REALTY (901) - New
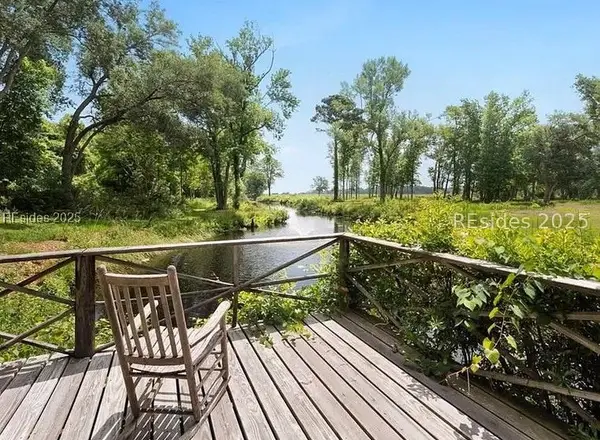 $4,900,000Active4 beds 5 baths2,216 sq. ft.
$4,900,000Active4 beds 5 baths2,216 sq. ft.170 Dillon Road, Hilton Head Island, SC 29926
MLS# 500657Listed by: SEA PINES REAL ESTATE - BEACH CLUB (507) - New
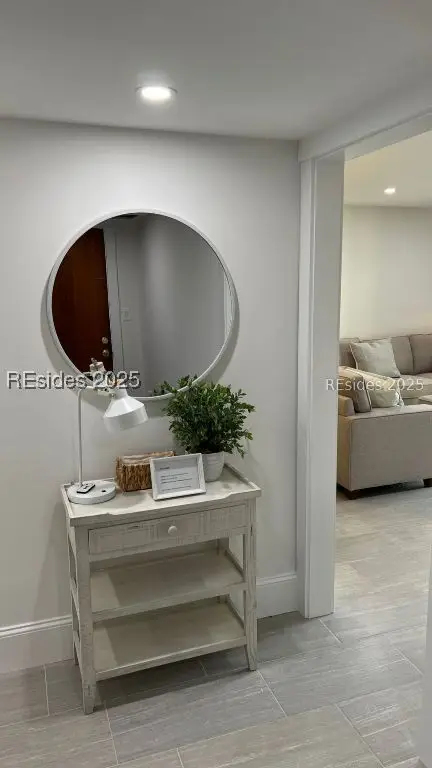 $650,000Active3 beds 2 baths1,270 sq. ft.
$650,000Active3 beds 2 baths1,270 sq. ft.34 Forest Beach Drive #B1, Hilton Head Island, SC 29928
MLS# 500655Listed by: I SAVE REALTY (603) - New
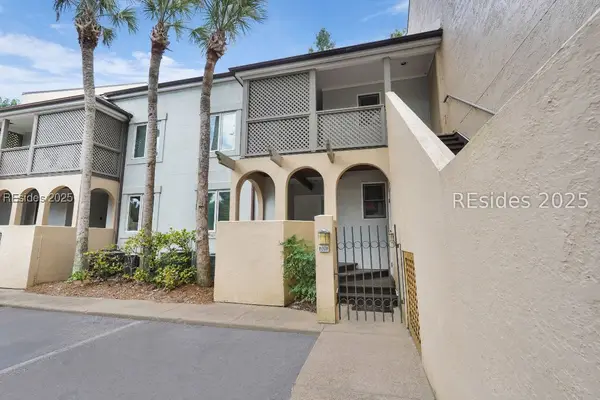 $595,000Active2 beds 2 baths1,270 sq. ft.
$595,000Active2 beds 2 baths1,270 sq. ft.200 Colonnade Drive #201, Hilton Head Island, SC 29928
MLS# 500510Listed by: WILLIAM RAVEIS - CAROLINA LLC (332) - New
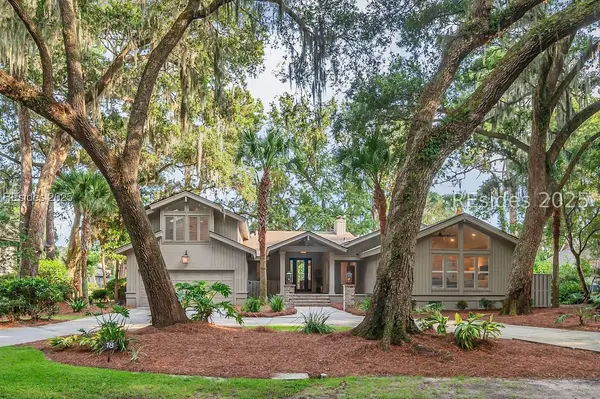 $3,195,000Active4 beds 5 baths3,932 sq. ft.
$3,195,000Active4 beds 5 baths3,932 sq. ft.18 Planters Wood Drive, Hilton Head Island, SC 29928
MLS# 500652Listed by: SEA PINES REAL ESTATE - BEACH CLUB (507)
