65 Yorkshire Drive, Hilton Head Island, SC 29928
Local realty services provided by:ERA Southeast Coastal Real Estate
65 Yorkshire Drive,Hilton Head Island, SC 29928
$3,375,000
- 4 Beds
- 5 Baths
- 4,990 sq. ft.
- Single family
- Pending
Listed by:stephen timperman
Office:charter one realty (063)
MLS#:501536
Source:SC_HHMLS
Price summary
- Price:$3,375,000
- Price per sq. ft.:$676.35
About this home
Perfectly positioned on a premium .60-acre lot overlooking Wexford's 18th hole and Broad Creek, this beautifully built and meticulously maintained custom Lowcountry home captures incredible sunset views in one of Hilton Heads most sought-after private communities.Inside, the thoughtful design offers 4 spacious ensuite bedrooms, including two primary suites, and 4.5 baths. The gourmet kitchen features top-of-the-line appliances - Wolf 5-burner propane cooktop, double Wolf ovens, and a Sub-Zero refrigerator - making it as functional as it is elegant. An elevator services all levels, adding ease and convenience throughout the home.The ground level offers endless potential: finish it into a recreation room or poolside entertainment space to complement the expansive backyard, which has plenty of room for a pool.As a Wexford resident, you'll enjoy world-class amenities including the private marina, championship golf, tennis and pickleball courts, croquet, clubhouse dining, and a resort-style pool complex. Even more exciting, Wexford is currently undergoing enhancements with a newly expanded Clubhouse and a brand-new Harbour Center, scheduled for completion in April 2026 further elevating the lifestyle of this prestigious community.65 Yorkshire Drive is more than a home; its an invitation to embrace Lowcountry living at its finest.
Contact an agent
Home facts
- Year built:2015
- Listing ID #:501536
- Added:1 day(s) ago
- Updated:October 16, 2025 at 08:12 AM
Rooms and interior
- Bedrooms:4
- Total bathrooms:5
- Full bathrooms:4
- Half bathrooms:1
- Living area:4,990 sq. ft.
Heating and cooling
- Cooling:Central Air, Electric
- Heating:Central, Electric
Structure and exterior
- Roof:Asphalt
- Year built:2015
- Building area:4,990 sq. ft.
- Lot area:0.6 Acres
Finances and disclosures
- Price:$3,375,000
- Price per sq. ft.:$676.35
New listings near 65 Yorkshire Drive
- Open Sat, 1 to 3pmNew
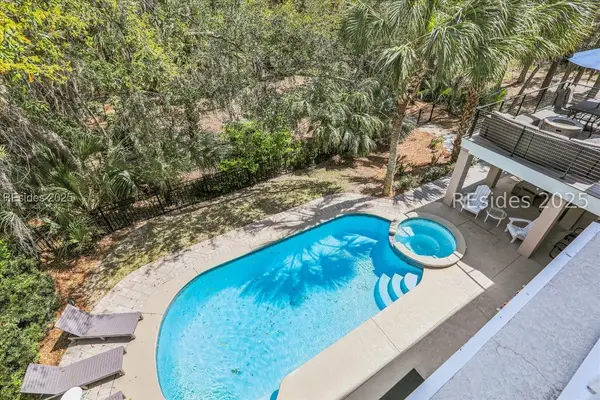 $3,199,000Active6 beds 6 baths3,956 sq. ft.
$3,199,000Active6 beds 6 baths3,956 sq. ft.3 Laurel Lane, Hilton Head Island, SC 29928
MLS# 502135Listed by: RE/MAX ISLAND REALTY (521) - New
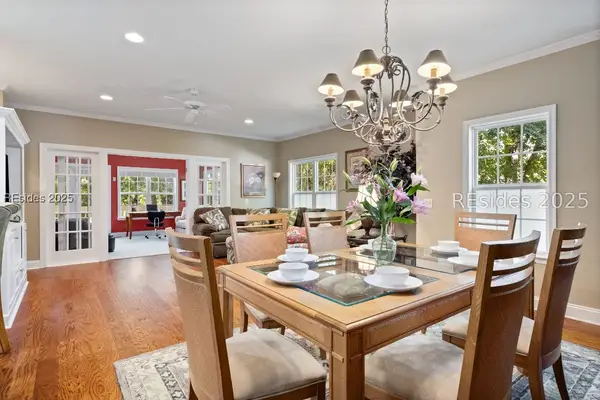 $749,000Active3 beds 3 baths1,987 sq. ft.
$749,000Active3 beds 3 baths1,987 sq. ft.1 Gloucester Road #B-1, Hilton Head Island, SC 29928
MLS# 502067Listed by: FATHOM REALTY (817) - New
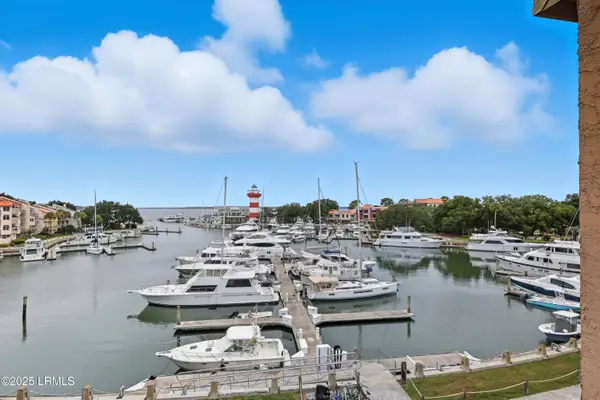 $679,500Active1 beds 1 baths724 sq. ft.
$679,500Active1 beds 1 baths724 sq. ft.6 Lighthouse Lane #951, Hilton Head Island, SC 29928
MLS# 192981Listed by: I SAVE REALTY - New
 $679,500Active2 beds 2 baths1,210 sq. ft.
$679,500Active2 beds 2 baths1,210 sq. ft.5 Newport Drive Drive #2105, Hilton Head Island, SC 29928
MLS# 501519Listed by: DUNES REAL ESTATE (065) - New
 $60,000Active3 beds 3 baths
$60,000Active3 beds 3 baths14 Wimbledon Court #604-2, Hilton Head Island, SC 29928
MLS# 501696Listed by: DUNES REAL ESTATE (065) - New
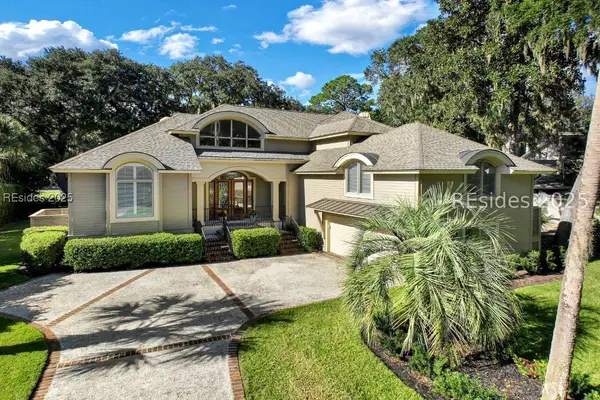 $3,200,000Active4 beds 5 baths3,897 sq. ft.
$3,200,000Active4 beds 5 baths3,897 sq. ft.42 Harleston Green, Hilton Head Island, SC 29928
MLS# 502118Listed by: CHARTER ONE REALTY (063) - New
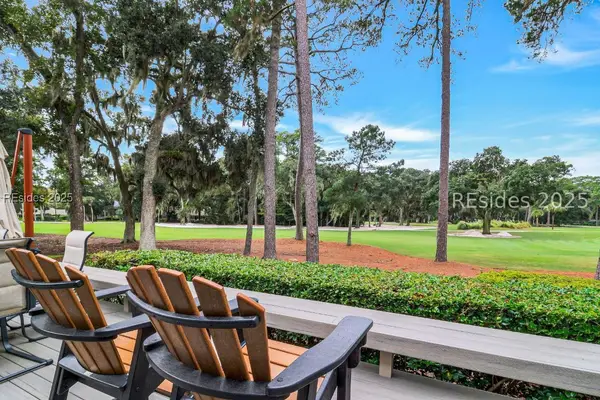 $2,120,000Active3 beds 3 baths2,293 sq. ft.
$2,120,000Active3 beds 3 baths2,293 sq. ft.13 Fern Court, Hilton Head Island, SC 29928
MLS# 502119Listed by: CHARTER ONE REALTY (063) - New
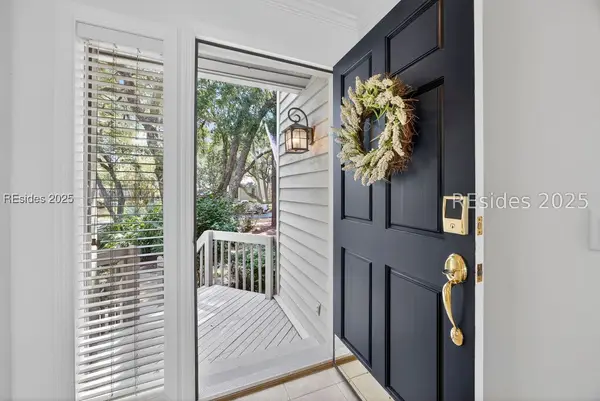 $1,295,000Active3 beds 4 baths2,426 sq. ft.
$1,295,000Active3 beds 4 baths2,426 sq. ft.20 Calibogue Cay Road #APT 2608, Hilton Head Island, SC 29928
MLS# 502011Listed by: LIGHTHOUSE REALTY (207) - New
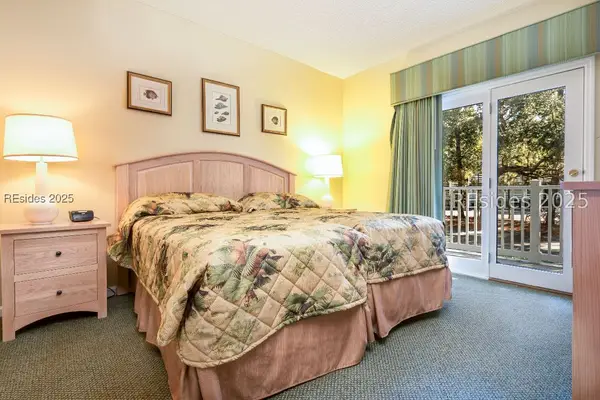 $39,000Active2 beds 2 baths
$39,000Active2 beds 2 baths14 Wimbledon Court #902-1, Hilton Head Island, SC 29928
MLS# 502103Listed by: HILTON HEAD PROPERTIES (579)
