1005 Saltwater Circle, Johns Island, SC 29455
Local realty services provided by:ERA Wilder Realty
Listed by:leah m biller
Office:exp realty llc.
MLS#:25020107
Source:SC_CTAR
1005 Saltwater Circle,Johns Island, SC 29455
$699,999
- 5 Beds
- 3 Baths
- 2,913 sq. ft.
- Single family
- Active
Price summary
- Price:$699,999
- Price per sq. ft.:$240.3
About this home
Welcome to your dream home, built in 2023! This stunning residence features a spacious open floor plan on the main level, perfect for modern living and entertaining. With five generous bedrooms and 2.5 baths, this home accommodates your family and guests with ease. The primary suite is conveniently located on the main level, offering a tranquil retreat, while four additional bedrooms are situated upstairs along with a massive loft that can serve as a playroom, office, or entertainment area. Step outside to enjoy the serene screen porch off the kitchen, which leads to a vast, fenced-in backyard adorned with a 6-foot wooden privacy fence--ideal for family gatherings, pets, or quiet relaxation. The neighborhood boasts a community dock for leisurely days by the water, a park for the kids t This home truly combines comfort, luxury, and convenience in a vibrant community setting. Don't miss the opportunity to see this remarkable propertyit's a must-see!
Contact an agent
Home facts
- Year built:2023
- Listing ID #:25020107
- Added:65 day(s) ago
- Updated:August 31, 2025 at 06:21 PM
Rooms and interior
- Bedrooms:5
- Total bathrooms:3
- Full bathrooms:2
- Half bathrooms:1
- Living area:2,913 sq. ft.
Heating and cooling
- Cooling:Central Air
Structure and exterior
- Year built:2023
- Building area:2,913 sq. ft.
- Lot area:0.26 Acres
Schools
- High school:West Ashley
- Middle school:C E Williams
- Elementary school:Drayton Hall
Utilities
- Water:Public
- Sewer:Public Sewer
Finances and disclosures
- Price:$699,999
- Price per sq. ft.:$240.3
New listings near 1005 Saltwater Circle
- Open Sat, 11am to 1pmNew
 $650,000Active3 beds 2 baths2,207 sq. ft.
$650,000Active3 beds 2 baths2,207 sq. ft.6972 Pumpkinseed Drive, Johns Island, SC 29455
MLS# 25026154Listed by: CAROLINA ONE REAL ESTATE - New
 $679,000Active3 beds 3 baths1,987 sq. ft.
$679,000Active3 beds 3 baths1,987 sq. ft.2020 Parish House Circle, Johns Island, SC 29455
MLS# 25026163Listed by: RE/MAX EXECUTIVE - New
 $565,000Active3 beds 2 baths1,390 sq. ft.
$565,000Active3 beds 2 baths1,390 sq. ft.3543 Hunters Oak Lane, Johns Island, SC 29455
MLS# 25026060Listed by: CAROLINA ONE REAL ESTATE - New
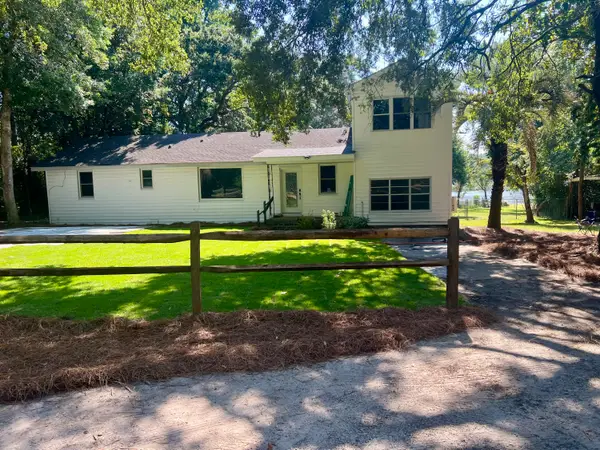 $800,000Active5 beds 2 baths2,002 sq. ft.
$800,000Active5 beds 2 baths2,002 sq. ft.6084 Overlook Road, Johns Island, SC 29455
MLS# 25026016Listed by: AGENTOWNED REALTY CHARLESTON GROUP 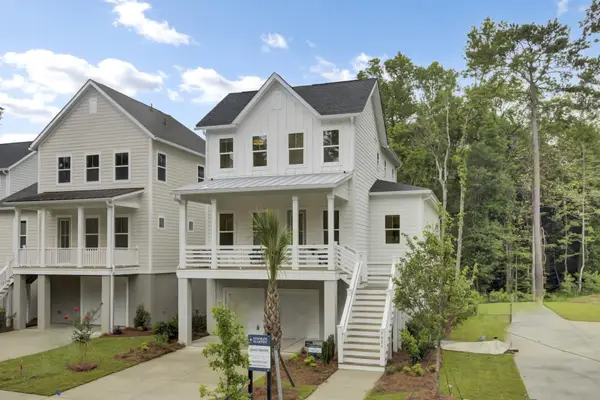 $851,090Pending4 beds 4 baths2,525 sq. ft.
$851,090Pending4 beds 4 baths2,525 sq. ft.3059 Robeson Trace, Johns Island, SC 29455
MLS# 25025991Listed by: SM SOUTH CAROLINA BROKERAGE LLC- Open Sat, 11am to 1pmNew
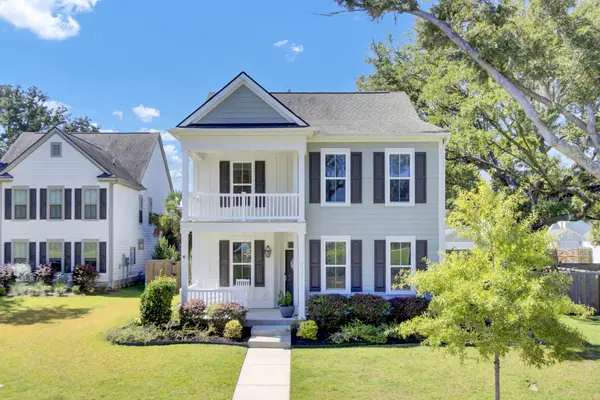 $735,000Active5 beds 3 baths2,317 sq. ft.
$735,000Active5 beds 3 baths2,317 sq. ft.2135 Kemmerlin Street, Johns Island, SC 29455
MLS# 25025867Listed by: TRUE CAROLINA REALTY - New
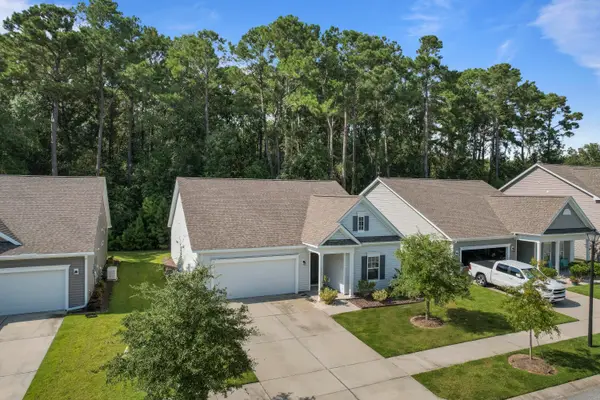 $515,000Active3 beds 2 baths1,672 sq. ft.
$515,000Active3 beds 2 baths1,672 sq. ft.1589 Thin Pine Drive, Johns Island, SC 29455
MLS# 25025829Listed by: THE BOULEVARD COMPANY - New
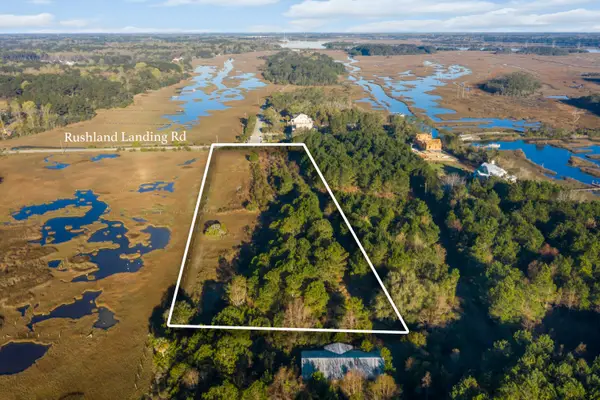 $1,550,000Active3.76 Acres
$1,550,000Active3.76 Acres0 Rushland Landing Road, Johns Island, SC 29455
MLS# 25025816Listed by: WILLIAM MEANS REAL ESTATE, LLC - New
 $399,900Active2 beds 2 baths1,224 sq. ft.
$399,900Active2 beds 2 baths1,224 sq. ft.7613 Indigo Palms Way, Johns Island, SC 29455
MLS# 25025823Listed by: EXP REALTY LLC - Open Sun, 12 to 2pmNew
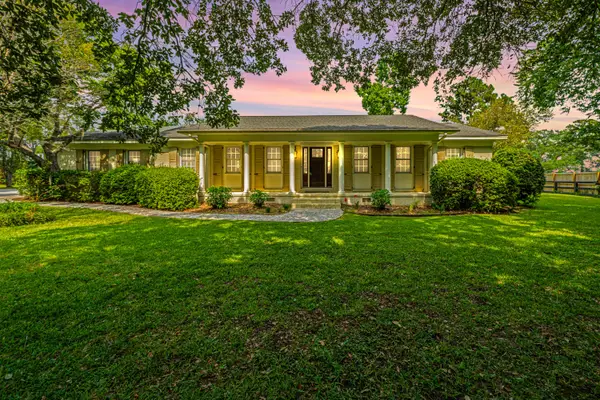 $1,399,000Active4 beds 3 baths3,070 sq. ft.
$1,399,000Active4 beds 3 baths3,070 sq. ft.1227 River Road, Johns Island, SC 29455
MLS# 25025769Listed by: CAROLINA ONE REAL ESTATE
