1159 Hazymist Lane, Johns Island, SC 29455
Local realty services provided by:ERA Wilder Realty
Listed by:patty stover
Office:keller williams realty charleston west ashley
MLS#:25029445
Source:SC_CTAR
1159 Hazymist Lane,Johns Island, SC 29455
$450,000
- 3 Beds
- 2 Baths
- 1,372 sq. ft.
- Single family
- Active
Price summary
- Price:$450,000
- Price per sq. ft.:$327.99
About this home
This beautifully and meticulously cared-for 3-bedroom, 2-bath home is designed for both comfort and easy living. The open, split floor plan offers privacy for the primary suite while keeping everyone connected in the heart of the home. A cozy fireplace anchors the living room, and plantation shutters add timeless charm throughout. The kitchen is a true highlight, featuring gleaming granite countertops and an abundance of cabinets--plenty of space for all your cooking essentials. You'll love gathering in the dining room or relaxing on the bright sun porch, where the vinyl windows slide up to let in the fresh island breeze through the screens. Practical updates make life even easier--hot water heater (2023), microwave (2025), roof (2015) plus two attics for extra storage (one inside and one in the garage). A 2-car garage, washer and dryer, refrigerator, and even the living room TV all convey with the home.Just move right in and start enjoying this fabulous home!
Contact an agent
Home facts
- Year built:2006
- Listing ID #:25029445
- Added:1 day(s) ago
- Updated:November 03, 2025 at 06:24 PM
Rooms and interior
- Bedrooms:3
- Total bathrooms:2
- Full bathrooms:2
- Living area:1,372 sq. ft.
Heating and cooling
- Heating:Electric
Structure and exterior
- Year built:2006
- Building area:1,372 sq. ft.
- Lot area:0.19 Acres
Schools
- High school:St. Johns
- Middle school:Haut Gap
- Elementary school:Angel Oak ES 4K-1/Johns Island ES 2-5
Utilities
- Water:Public
- Sewer:Public Sewer
Finances and disclosures
- Price:$450,000
- Price per sq. ft.:$327.99
New listings near 1159 Hazymist Lane
- New
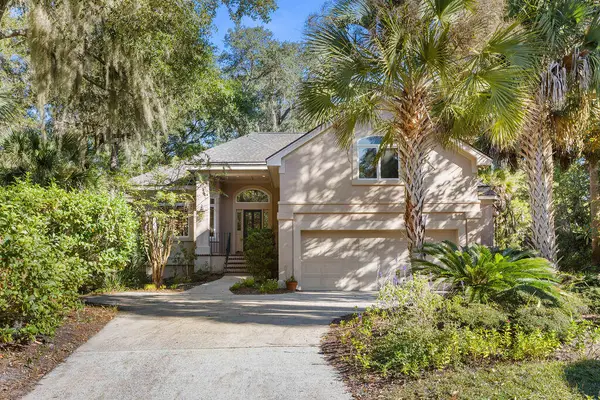 $1,396,000Active3 beds 4 baths2,700 sq. ft.
$1,396,000Active3 beds 4 baths2,700 sq. ft.2106 Kings Pine Drive, Johns Island, SC 29455
MLS# 25029452Listed by: SEABROOK ISLAND REAL ESTATE - New
 $650,000Active3 beds 3 baths1,980 sq. ft.
$650,000Active3 beds 3 baths1,980 sq. ft.2997 Sweetleaf Lane, Johns Island, SC 29455
MLS# 25029386Listed by: BRAND NAME REAL ESTATE  $556,000Pending5 beds 6 baths3,287 sq. ft.
$556,000Pending5 beds 6 baths3,287 sq. ft.291 Ruddy Turnstone, Share E, Johns Island, SC 29455
MLS# 25029357Listed by: ABODE REAL ESTATE GROUP LLC $556,000Pending5 beds 6 baths3,287 sq. ft.
$556,000Pending5 beds 6 baths3,287 sq. ft.291 Ruddy Turnstone, Share F, Johns Island, SC 29455
MLS# 25029358Listed by: ABODE REAL ESTATE GROUP LLC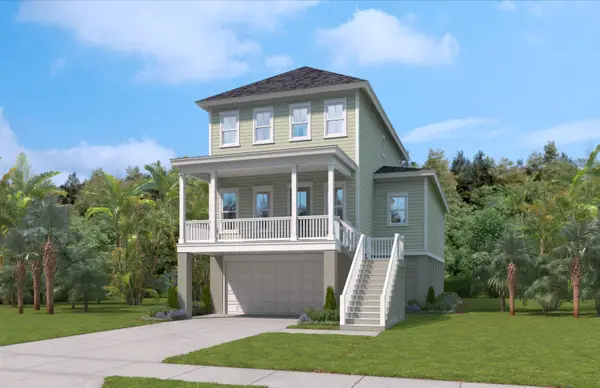 $770,000Pending4 beds 4 baths2,525 sq. ft.
$770,000Pending4 beds 4 baths2,525 sq. ft.3047 Robeson Trace, Johns Island, SC 29455
MLS# 25029326Listed by: SM SOUTH CAROLINA BROKERAGE LLC- New
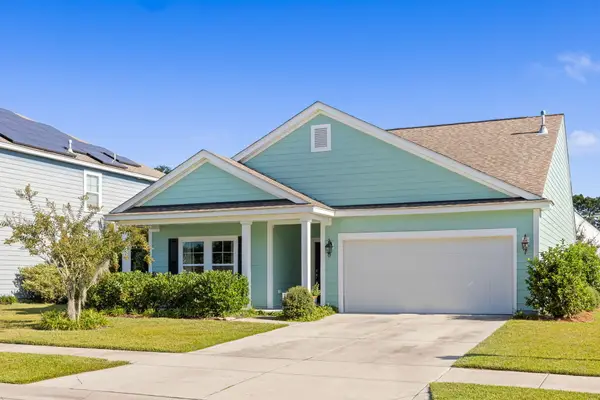 $550,000Active3 beds 2 baths1,560 sq. ft.
$550,000Active3 beds 2 baths1,560 sq. ft.1069 Pigeon Point, Johns Island, SC 29455
MLS# 25029311Listed by: CAROLINA ONE REAL ESTATE - New
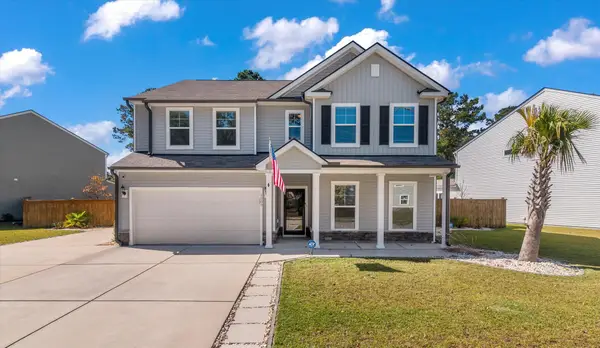 $682,900Active4 beds 3 baths3,218 sq. ft.
$682,900Active4 beds 3 baths3,218 sq. ft.2009 Elvington Road, Johns Island, SC 29455
MLS# 25029274Listed by: THE PULSE CHARLESTON - New
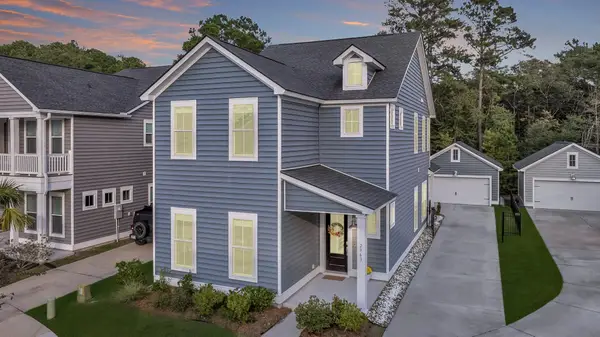 $625,000Active4 beds 3 baths2,314 sq. ft.
$625,000Active4 beds 3 baths2,314 sq. ft.2963 Wilson Creek Lane, Johns Island, SC 29455
MLS# 25029276Listed by: EXP REALTY LLC - New
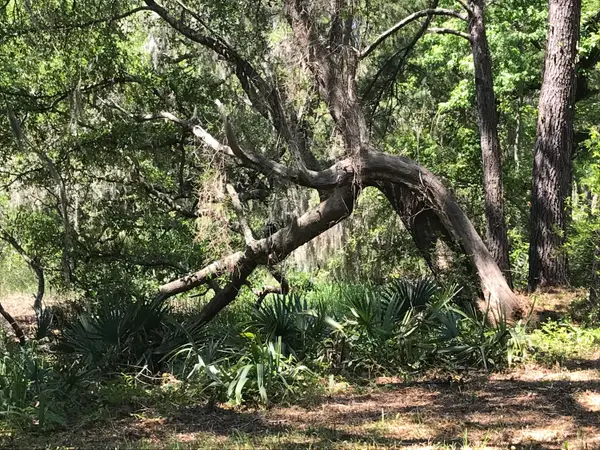 $800,000Active3.8 Acres
$800,000Active3.8 Acres2907 River Road Road, Johns Island, SC 29455
MLS# 25029278Listed by: AGENTOWNED REALTY CHARLESTON GROUP
