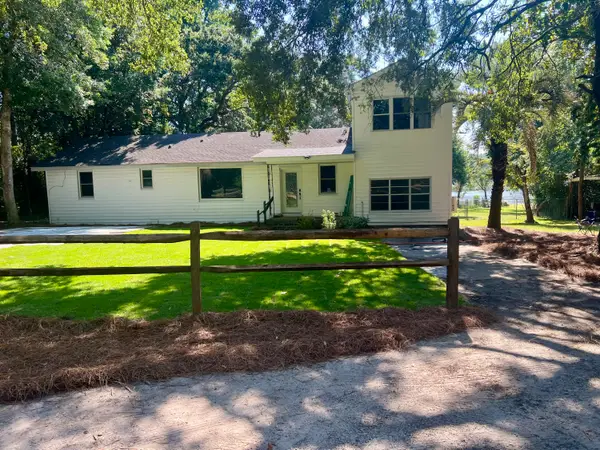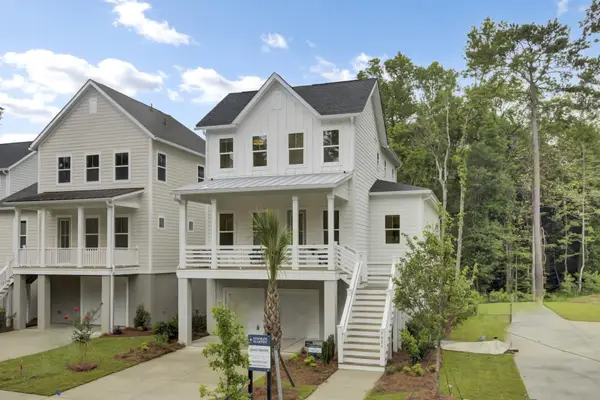2826 Edenborough Road, Johns Island, SC 29455
Local realty services provided by:ERA Wilder Realty
Listed by:randal longo
Office:isave realty
MLS#:25021997
Source:SC_CTAR
2826 Edenborough Road,Johns Island, SC 29455
$1,355,000
- 3 Beds
- 4 Baths
- 2,340 sq. ft.
- Single family
- Active
Price summary
- Price:$1,355,000
- Price per sq. ft.:$579.06
About this home
Refined Southern Living Estate on 1.84 Acres - Johns Island, SCExperience timeless elegance and income-generating potential with this exquisitely crafted house plan from the Southern Living Home of the Year and built in 2018, set on 1.84 private, pastoral acres in sought-after Johns Island--just minutes from Charleston and the beaches of Kiawah and Folly.Thoughtfully designed with architectural details including a metal roof and understated sophistication, this estate offers three distinct living spaces totaling over 3,300 square feet--making it ideal for multigenerational living, extended guests, or discerning buyers seeking income potential through luxury short-term rentals.Main Residence | 1,840 sq ftA study in open-concept refinement, the main home welcomes you with vaultedceilings soaring up to 20 feet, rich hardwood floors, and a wood-burning fireplace that anchors the great room with warmth and charm. A beautifully appointed kitchen features a striking 9.5-foot island, custom lighting (with voice-activated controls), and seamless indoor-outdoor flow to the expansive 36-foot front porch.
" Master suite with spa-like bath, soaking tub, and fully tiled walk-in shower
" Additional powder room and loft bedroom.
" Premium finishes throughout, including 9' solid-panel doors and designer fixtures
" Rinnai tankless hot water system ensures endless comfort
Large Front Porch
" 36 ftx10 ft Southern gathering porch for family and friends to relax on summer nights or entertaining for dinners
" Master bedroom porch for privacy
Guest Cottage | 500 sq ft
Enchanting, privately situated and connected to the main home via a 240 sq ft screened porch, this two-story guest retreat with private porch and entrance, successful rental, includes an open loft bedroom, full tiled bath, and kitchenetteperfect for guests, caretakers, or high-end short-term rental.
" Dedicated 9' entrance door with charming sitting porch set among beautifully landscaped yard.
" LVP flooring, custom tile shower and abundant natural light
" Offers full privacy without compromising proximity
Screened Lanai
" 240 FT Screened porch perfect for optional porch swing and relaxing in the evenings
Garage Apartment | 970 sq ft
Above the detached 3-car garage, an additional fully insulated living space awaitsideal for extended family, 2nd successful rental, or a home office with distinction.
" Fully encapsulated with open-cell foam insulation for year-round efficiency
" Independent and spacious with private entry
Additional Highlights
" Hardie Plank siding and standing seam metal roofs on all structures
" Impact-rated hurricane windows and 2x6 exterior framing
" Brick sidewalks, wrought iron gate (wired for automation), and full security system
Premier Location
Tucked away in tranquil seclusion yet remarkably convenient:
" 15 minutes to Kiawah's Beachwalker Park
" 25 minutes to historic downtown Charleston and major hospitals
" 30 minutes to Folly Beach
________________________________________
A rare opportunity to own a curated Lowcountry estate with exceptional design, privacy, and investment versatility.
The guest house and garage apartment are established Short Term Rental locations with "Super Host" listings.
The property is considered Flood Zone X
Contact an agent
Home facts
- Year built:2018
- Listing ID #:25021997
- Added:46 day(s) ago
- Updated:September 27, 2025 at 03:35 PM
Rooms and interior
- Bedrooms:3
- Total bathrooms:4
- Full bathrooms:3
- Half bathrooms:1
- Living area:2,340 sq. ft.
Heating and cooling
- Cooling:Central Air
- Heating:Heat Pump
Structure and exterior
- Year built:2018
- Building area:2,340 sq. ft.
- Lot area:1.84 Acres
Schools
- High school:St. Johns
- Middle school:Haut Gap
- Elementary school:Angel Oak ES 4K-1/Johns Island ES 2-5
Utilities
- Sewer:Septic Tank
Finances and disclosures
- Price:$1,355,000
- Price per sq. ft.:$579.06
New listings near 2826 Edenborough Road
- Open Sat, 11am to 2pmNew
 $479,000Active3 beds 3 baths1,712 sq. ft.
$479,000Active3 beds 3 baths1,712 sq. ft.1409 Tannery Row, Johns Island, SC 29455
MLS# 25026323Listed by: DUNES PROPERTIES OF CHAS INC - New
 $595,000Active4 beds 3 baths1,961 sq. ft.
$595,000Active4 beds 3 baths1,961 sq. ft.1732 Bee Balm Road, Johns Island, SC 29455
MLS# 25026326Listed by: KING ONE PROPERTIES INTERNATIONAL CHARLESTON, LLC - New
 $1,699,000Active5 beds 5 baths3,379 sq. ft.
$1,699,000Active5 beds 5 baths3,379 sq. ft.3324 Westphal Drive, Johns Island, SC 29455
MLS# 25026247Listed by: GRANTHAM HOMES REALTY, LLC - New
 $2,100,000Active5 beds 5 baths3,937 sq. ft.
$2,100,000Active5 beds 5 baths3,937 sq. ft.2681 Burden Creek Road, Johns Island, SC 29455
MLS# 25026213Listed by: SEIGNIOUS AND SMITH, LLC - New
 $599,000Active3 beds 2 baths2,157 sq. ft.
$599,000Active3 beds 2 baths2,157 sq. ft.1190 Sunbronze Court, Johns Island, SC 29455
MLS# 25026186Listed by: REDFIN CORPORATION - New
 $650,000Active3 beds 2 baths2,207 sq. ft.
$650,000Active3 beds 2 baths2,207 sq. ft.6972 Pumpkinseed Drive, Johns Island, SC 29455
MLS# 25026154Listed by: CAROLINA ONE REAL ESTATE - New
 $679,000Active3 beds 3 baths1,987 sq. ft.
$679,000Active3 beds 3 baths1,987 sq. ft.2020 Parish House Circle, Johns Island, SC 29455
MLS# 25026163Listed by: RE/MAX EXECUTIVE - New
 $565,000Active3 beds 2 baths1,390 sq. ft.
$565,000Active3 beds 2 baths1,390 sq. ft.3543 Hunters Oak Lane, Johns Island, SC 29455
MLS# 25026060Listed by: CAROLINA ONE REAL ESTATE - New
 $800,000Active5 beds 2 baths2,002 sq. ft.
$800,000Active5 beds 2 baths2,002 sq. ft.6084 Overlook Road, Johns Island, SC 29455
MLS# 25026016Listed by: AGENTOWNED REALTY CHARLESTON GROUP  $851,090Pending4 beds 4 baths2,525 sq. ft.
$851,090Pending4 beds 4 baths2,525 sq. ft.3059 Robeson Trace, Johns Island, SC 29455
MLS# 25025991Listed by: SM SOUTH CAROLINA BROKERAGE LLC
