2851 Moonbeam Drive, Johns Island, SC 29455
Local realty services provided by:ERA Wilder Realty
Listed by:daniel tsveer843-779-8660
Office:carolina one real estate
MLS#:25021990
Source:SC_CTAR
2851 Moonbeam Drive,Johns Island, SC 29455
$574,000
- 3 Beds
- 3 Baths
- 2,152 sq. ft.
- Single family
- Active
Price summary
- Price:$574,000
- Price per sq. ft.:$266.73
About this home
Welcome to this beautiful 2-story, 3-bedroom, 2.5-bathroom home with 2,152 sq. ft. of bright, open living space. Perfectly maintained and move-in ready, this home features an open floor plan ideal for modern living and entertaining.The spacious primary suite offers a private balcony and a beautiful luxury shower, creating a relaxing retreat. Enjoy the large backyard, big enough for a swimming pool, with serene views of the peaceful woods, offering both privacy and a natural backdrop. Unwind on the screened in porch, and enjoy the serenity.
Additional highlights include a 2-car garage, generous storage, and a prime location within walking distance to the brand-new Johns Island Elementary. Just steps away, the neighborhood's resort-style pool invites you to relax and unwind.
Experience the perfect combination of comfort, style, and convenience in this immaculate home all in a desirable, amenity-rich community.
Contact an agent
Home facts
- Year built:2015
- Listing ID #:25021990
- Added:44 day(s) ago
- Updated:September 26, 2025 at 01:22 AM
Rooms and interior
- Bedrooms:3
- Total bathrooms:3
- Full bathrooms:2
- Half bathrooms:1
- Living area:2,152 sq. ft.
Heating and cooling
- Cooling:Central Air
Structure and exterior
- Year built:2015
- Building area:2,152 sq. ft.
- Lot area:0.23 Acres
Schools
- High school:St. Johns
- Middle school:Haut Gap
- Elementary school:Johns Island Elementary
Utilities
- Water:Public
- Sewer:Public Sewer
Finances and disclosures
- Price:$574,000
- Price per sq. ft.:$266.73
New listings near 2851 Moonbeam Drive
- New
 $2,100,000Active5 beds 5 baths3,937 sq. ft.
$2,100,000Active5 beds 5 baths3,937 sq. ft.2681 Burden Creek Road, Johns Island, SC 29455
MLS# 25026213Listed by: SEIGNIOUS AND SMITH, LLC - New
 $599,000Active3 beds 2 baths2,157 sq. ft.
$599,000Active3 beds 2 baths2,157 sq. ft.1190 Sunbronze Court, Johns Island, SC 29455
MLS# 25026186Listed by: REDFIN CORPORATION - Open Sat, 11am to 1pmNew
 $650,000Active3 beds 2 baths2,207 sq. ft.
$650,000Active3 beds 2 baths2,207 sq. ft.6972 Pumpkinseed Drive, Johns Island, SC 29455
MLS# 25026154Listed by: CAROLINA ONE REAL ESTATE - New
 $679,000Active3 beds 3 baths1,987 sq. ft.
$679,000Active3 beds 3 baths1,987 sq. ft.2020 Parish House Circle, Johns Island, SC 29455
MLS# 25026163Listed by: RE/MAX EXECUTIVE - New
 $565,000Active3 beds 2 baths1,390 sq. ft.
$565,000Active3 beds 2 baths1,390 sq. ft.3543 Hunters Oak Lane, Johns Island, SC 29455
MLS# 25026060Listed by: CAROLINA ONE REAL ESTATE - New
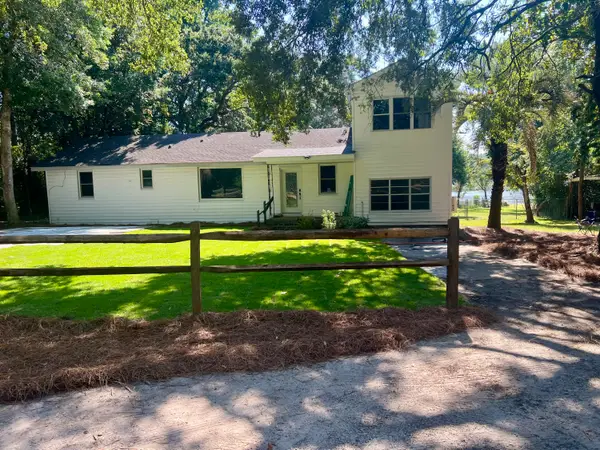 $800,000Active5 beds 2 baths2,002 sq. ft.
$800,000Active5 beds 2 baths2,002 sq. ft.6084 Overlook Road, Johns Island, SC 29455
MLS# 25026016Listed by: AGENTOWNED REALTY CHARLESTON GROUP 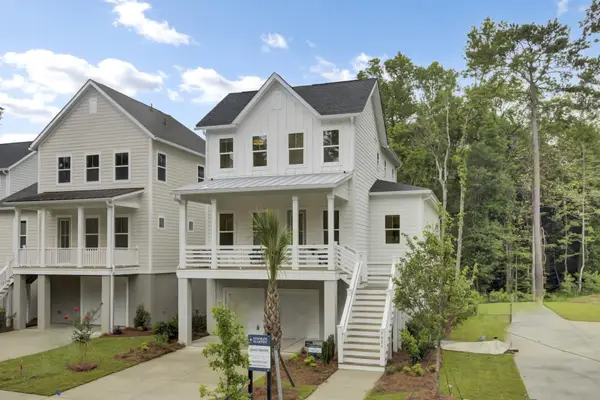 $851,090Pending4 beds 4 baths2,525 sq. ft.
$851,090Pending4 beds 4 baths2,525 sq. ft.3059 Robeson Trace, Johns Island, SC 29455
MLS# 25025991Listed by: SM SOUTH CAROLINA BROKERAGE LLC- Open Sat, 11am to 1pmNew
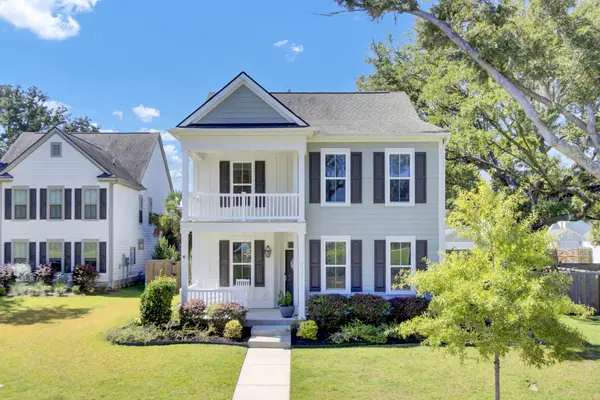 $735,000Active5 beds 3 baths2,317 sq. ft.
$735,000Active5 beds 3 baths2,317 sq. ft.2135 Kemmerlin Street, Johns Island, SC 29455
MLS# 25025867Listed by: TRUE CAROLINA REALTY - New
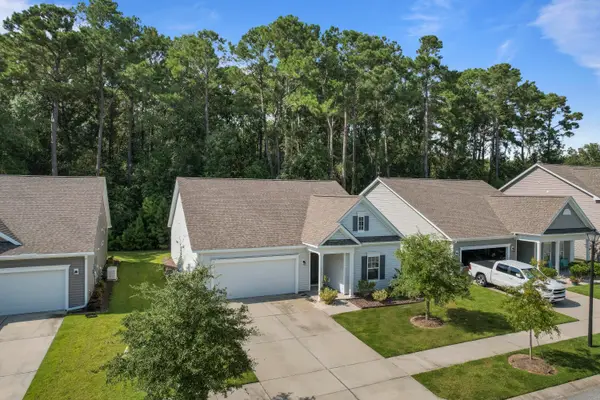 $515,000Active3 beds 2 baths1,672 sq. ft.
$515,000Active3 beds 2 baths1,672 sq. ft.1589 Thin Pine Drive, Johns Island, SC 29455
MLS# 25025829Listed by: THE BOULEVARD COMPANY - New
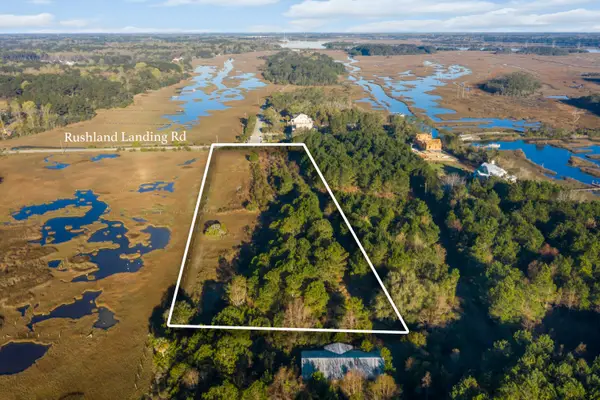 $1,550,000Active3.76 Acres
$1,550,000Active3.76 Acres0 Rushland Landing Road, Johns Island, SC 29455
MLS# 25025816Listed by: WILLIAM MEANS REAL ESTATE, LLC
