3234 Waverly Lane, Johns Island, SC 29455
Local realty services provided by:ERA Wilder Realty
Listed by:renee reinert843-779-8660
Office:carolina one real estate
MLS#:25022077
Source:SC_CTAR
3234 Waverly Lane,Johns Island, SC 29455
$1,595,000
- 4 Beds
- 4 Baths
- - sq. ft.
- Single family
- Sold
Sorry, we are unable to map this address
Price summary
- Price:$1,595,000
About this home
This stunning custom-designed house is a perfect blend of luxury and comfort, situated on the picturesque Oak Point Golf Course overlooking holes 14 and 15 whichg are separated by a calming lagoon. As you enter, you're greeted by a dedicated home office on your right, a spacious laundry room, and a hallway that flows into an open-concept layout that seamlessly connects the living room, dining room and gourmet kitchen. Large windows flood the space with natural light and provide breathtaking views of the lush golf course and serene surroundings. The living area features a double side gas fireplace (family room and screened porch), creating a warm ambiance for gatherings inside or outside.The gourmet kitchen is a chef's dream, equipped with top-of-the-line Thermador appliances, Quartz countertops and a huge waterfall style island, perfect for meal prep and casual dining. Adjacent to the kitchen, the dining area opens up to a spacious deck, ideal for al fresco dining and enjoying sunset views over the fairways.
The first floor primary suite is a true retreat, featuring a luxurious en-suite bathroom with a soaking tub, large shower, double vanities and two large walk-in closets.
Upstairs you will be greeted by a large open loft living area connected to 3 additional large bedrooms and an extra bonus room that can be used as a large 5th bedroom or spacious gym.
This home is perfect for hosting guests offering privacy and comfort.
Additional features of this remarkable home include, wood floors throughout, solid core 8 ft doors, 10 ft ceilings on first floor, tabby shell stucco foundation and an attached oversized two-car garage.
.wow! and ....Flood Zone X....
The Kiawah River Estates community has the exclusive option to join the Kiawah Governor's Club. Kiawah River Estates is a gated community only 20 miles to downtown Charleston. Residents enjoy access to top-notch amenities including walking trails and recreational facilities.
This custom-designed house is not just a home; it's a lifestyle, perfectly positioned for those who appreciate the beauty of nature and the elegance of sophisticated living.
The outdoor space is equally as impressive, with a beautifully landscaped yard that provides direct access to the golf course. Picture yourself lounging on the deck, surrounded by nature and enjoying the peaceful sounds of the outdoors.
Please be sure to confirm any all information deemed important in the decision making process.
Contact an agent
Home facts
- Year built:2022
- Listing ID #:25022077
- Added:50 day(s) ago
- Updated:October 02, 2025 at 04:33 PM
Rooms and interior
- Bedrooms:4
- Total bathrooms:4
- Full bathrooms:3
- Half bathrooms:1
Heating and cooling
- Cooling:Central Air
- Heating:Electric, Heat Pump
Structure and exterior
- Year built:2022
Schools
- High school:St. Johns
- Middle school:Haut Gap
- Elementary school:Mt. Zion
Utilities
- Water:Public
- Sewer:Public Sewer
Finances and disclosures
- Price:$1,595,000
New listings near 3234 Waverly Lane
- New
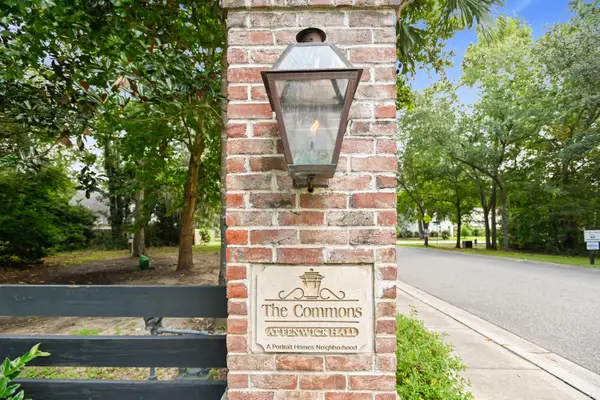 $390,000Active2 beds 3 baths1,536 sq. ft.
$390,000Active2 beds 3 baths1,536 sq. ft.1165 Saint Pauls Parrish Lane, Johns Island, SC 29455
MLS# 25026714Listed by: COLDWELL BANKER REALTY - New
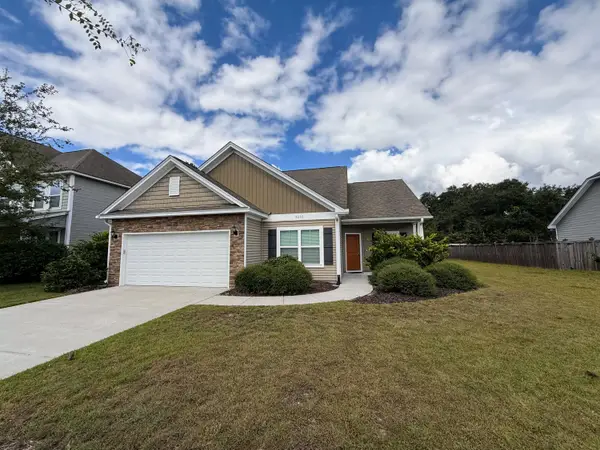 $509,900Active3 beds 2 baths1,739 sq. ft.
$509,900Active3 beds 2 baths1,739 sq. ft.3232 Dunwick Drive, Johns Island, SC 29455
MLS# 25026198Listed by: BRAND NAME REAL ESTATE - New
 $227,500Active3 beds 2 baths1,850 sq. ft.
$227,500Active3 beds 2 baths1,850 sq. ft.3610 Moonglow Drive, Johns Island, SC 29455
MLS# 25026678Listed by: SOUTHEASTERN PROPERTY GROUP - New
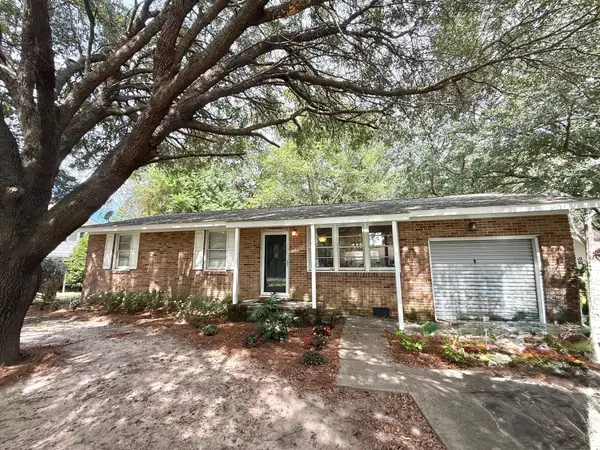 $330,000Active3 beds 1 baths1,040 sq. ft.
$330,000Active3 beds 1 baths1,040 sq. ft.3666 Morse Avenue, Johns Island, SC 29455
MLS# 25026601Listed by: WEICHERT REALTORS LIFESTYLE - Open Sun, 11am to 1pmNew
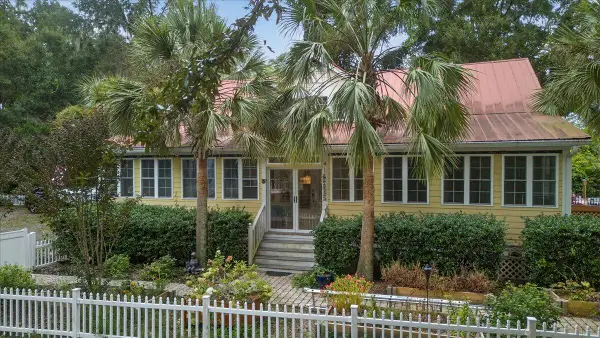 $529,000Active2 beds 2 baths1,363 sq. ft.
$529,000Active2 beds 2 baths1,363 sq. ft.3751 Maybank Highway, Johns Island, SC 29455
MLS# 25026602Listed by: CAROLINA ONE REAL ESTATE - New
 $875,000Active3 beds 3 baths2,091 sq. ft.
$875,000Active3 beds 3 baths2,091 sq. ft.1195 Michelle Lane, Johns Island, SC 29455
MLS# 25026477Listed by: MATT O'NEILL REAL ESTATE - New
 $495,000Active3 beds 2 baths1,615 sq. ft.
$495,000Active3 beds 2 baths1,615 sq. ft.2617 Alamanda Drive, Johns Island, SC 29455
MLS# 25025871Listed by: MATT O'NEILL REAL ESTATE - New
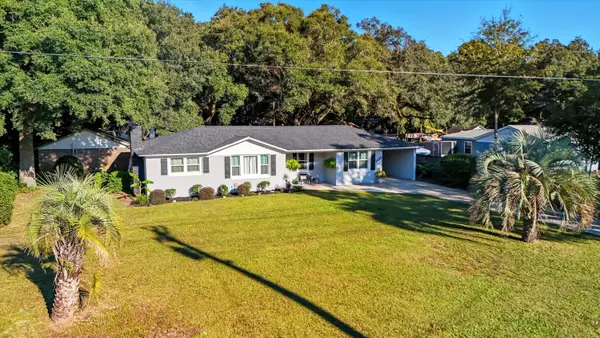 $535,950Active3 beds 2 baths1,781 sq. ft.
$535,950Active3 beds 2 baths1,781 sq. ft.1051 Leonard Drive, Johns Island, SC 29455
MLS# 25026399Listed by: BRAND NAME REAL ESTATE - Open Sat, 1 to 4pmNew
 $699,900Active4 beds 4 baths2,717 sq. ft.
$699,900Active4 beds 4 baths2,717 sq. ft.2740 Harmony Lake Drive, Johns Island, SC 29455
MLS# 25026398Listed by: AGENTOWNED REALTY PREFERRED GROUP - New
 $479,000Active3 beds 3 baths1,712 sq. ft.
$479,000Active3 beds 3 baths1,712 sq. ft.1409 Tannery Row, Johns Island, SC 29455
MLS# 25026323Listed by: DUNES PROPERTIES OF CHAS INC
