3524 Great Egret Drive, Johns Island, SC 29455
Local realty services provided by:ERA Wilder Realty
Listed by: mary riley
Office: century 21 properties plus
MLS#:25030243
Source:SC_CTAR
Price summary
- Price:$660,000
- Price per sq. ft.:$307.26
About this home
This one stands out among them all! Perfectly positioned on a .3-acre lot overlooking the 64 acre lake in sought after St. Johns Lake. This home offers the ideal blend of style, comfort, and Lowcountry living. Step inside to find an open floor plan with soaring ceilings, a gas fireplace, and LVP flooring throughout.The gourmet kitchen is a showstopper, complete with a huge island, 5-burner gas range, and abundant cabinetry is perfect for entertaining or casual family nights. The primary suite has peaceful lake views and features a spa-like ensuite and large walk-in closet.The additional bedrooms also offer walk-in closets, and there's a separate dining area and dedicated office space for today's lifestyle. Enjoy the outdoors from your screened porch, where you can watch the local wildlifeor simply take in the tranquil lake setting. A new irrigation system and fenced yard add convenience, while the 3-car garage provides exceptional storage.
Residents love the amenities on the lake, including a beautiful pool, kayaking, and fishingall just steps from your door. Conveniently located near Main Rd and Brownswood Rd, this home offers easy access to shopping, dining, schools, and a short drive to the beach and state park.
Don't miss your chance to own a rare lakefront home in one of Johns Island's premier communities!
Contact an agent
Home facts
- Year built:2019
- Listing ID #:25030243
- Added:1 day(s) ago
- Updated:November 13, 2025 at 03:36 PM
Rooms and interior
- Bedrooms:3
- Total bathrooms:2
- Full bathrooms:2
- Living area:2,148 sq. ft.
Heating and cooling
- Cooling:Central Air
- Heating:Forced Air
Structure and exterior
- Year built:2019
- Building area:2,148 sq. ft.
- Lot area:0.3 Acres
Schools
- High school:St. Johns
- Middle school:Haut Gap
- Elementary school:Angel Oak ES 4K-1/Johns Island ES 2-5
Utilities
- Water:Public
- Sewer:Public Sewer
Finances and disclosures
- Price:$660,000
- Price per sq. ft.:$307.26
New listings near 3524 Great Egret Drive
- New
 $929,000Active0.53 Acres
$929,000Active0.53 Acres3034 Eventide Drive, Johns Island, SC 29455
MLS# 25030132Listed by: KIAWAH RIVER REAL ESTATE COMPANY, LLC - Open Sun, 12 to 1:30pmNew
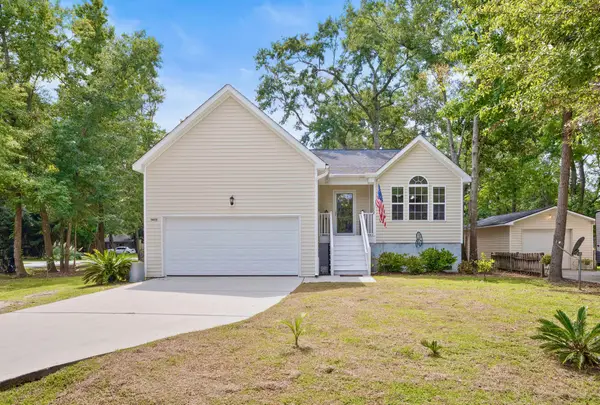 $475,000Active3 beds 2 baths1,415 sq. ft.
$475,000Active3 beds 2 baths1,415 sq. ft.3622 Hilton Drive, Johns Island, SC 29455
MLS# 25030136Listed by: THE REAL ESTATE FIRM - New
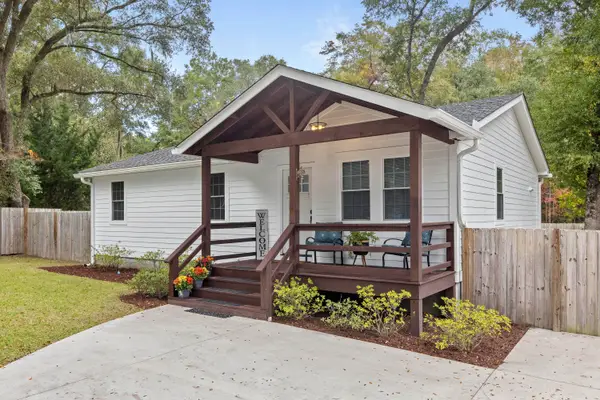 $500,000Active3 beds 1 baths1,146 sq. ft.
$500,000Active3 beds 1 baths1,146 sq. ft.3266 Esau Jenkins Rd Road, Johns Island, SC 29455
MLS# 25030096Listed by: EXP REALTY LLC - Open Sat, 11am to 1pmNew
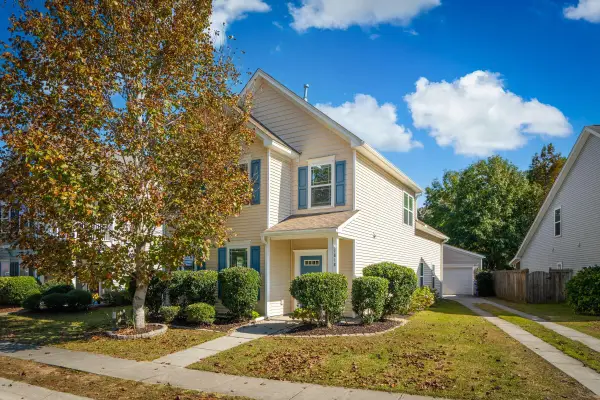 $550,000Active4 beds 3 baths2,390 sq. ft.
$550,000Active4 beds 3 baths2,390 sq. ft.1818 Towne Street, Johns Island, SC 29455
MLS# 25030083Listed by: CAROLINA ONE REAL ESTATE - Open Sat, 11am to 1pmNew
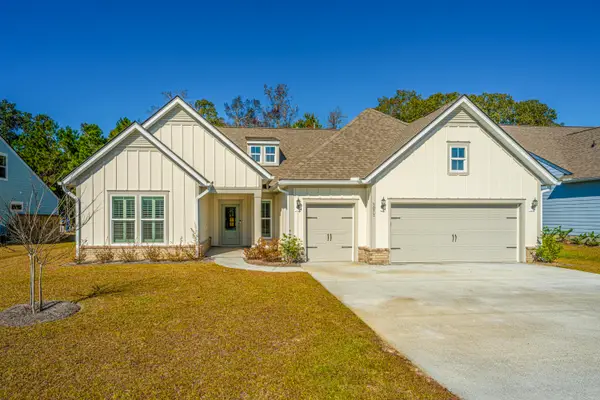 $815,000Active3 beds 3 baths2,430 sq. ft.
$815,000Active3 beds 3 baths2,430 sq. ft.5073 Lady Bird Alley, Johns Island, SC 29455
MLS# 25030049Listed by: CAROLINA ONE REAL ESTATE - New
 $274,900Active1 beds 1 baths944 sq. ft.
$274,900Active1 beds 1 baths944 sq. ft.7615 Indigo Palms Way, Johns Island, SC 29455
MLS# 25030024Listed by: EXP REALTY LLC - New
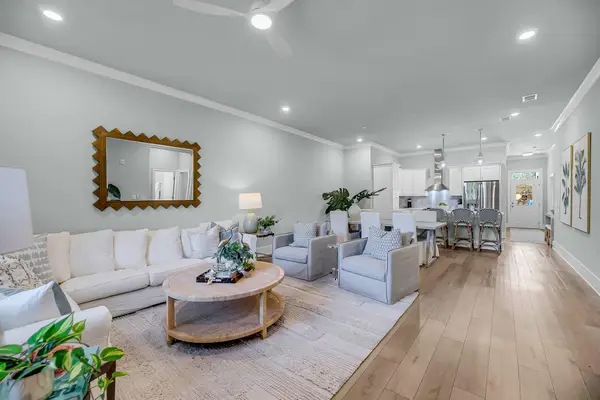 $274,900Active1 beds 1 baths944 sq. ft.
$274,900Active1 beds 1 baths944 sq. ft.7425 Indigo Palms Way, Johns Island, SC 29455
MLS# 25030025Listed by: EXP REALTY LLC - New
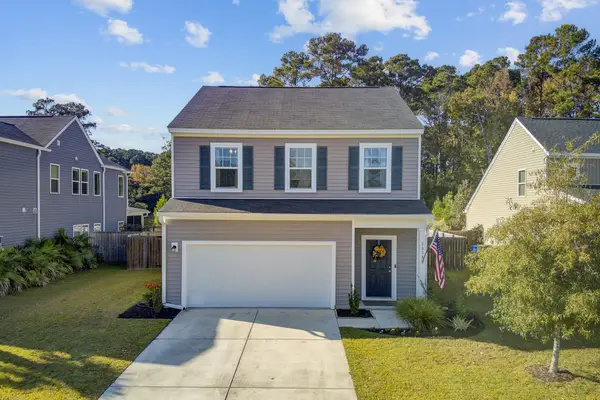 $520,000Active3 beds 3 baths1,720 sq. ft.
$520,000Active3 beds 3 baths1,720 sq. ft.1018 Striped Lane, Johns Island, SC 29455
MLS# 25029990Listed by: EXP REALTY LLC - Open Sat, 1 to 3pmNew
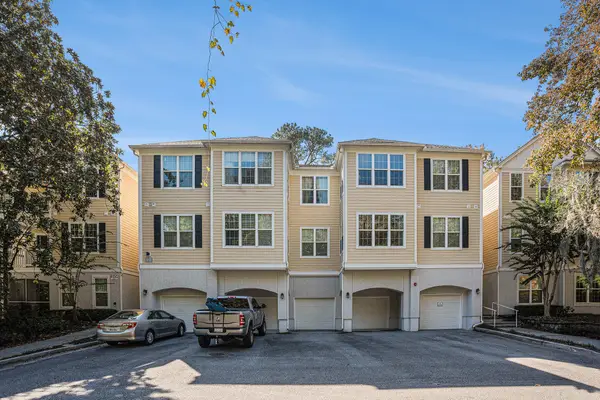 $315,000Active2 beds 2 baths1,107 sq. ft.
$315,000Active2 beds 2 baths1,107 sq. ft.60 Fenwick Hall Allee #723, Johns Island, SC 29455
MLS# 25029987Listed by: CHUCKTOWN HOMES POWERED BY KELLER WILLIAMS
