7434 Indigo Palms Way, Johns Island, SC 29455
Local realty services provided by:ERA Wilder Realty
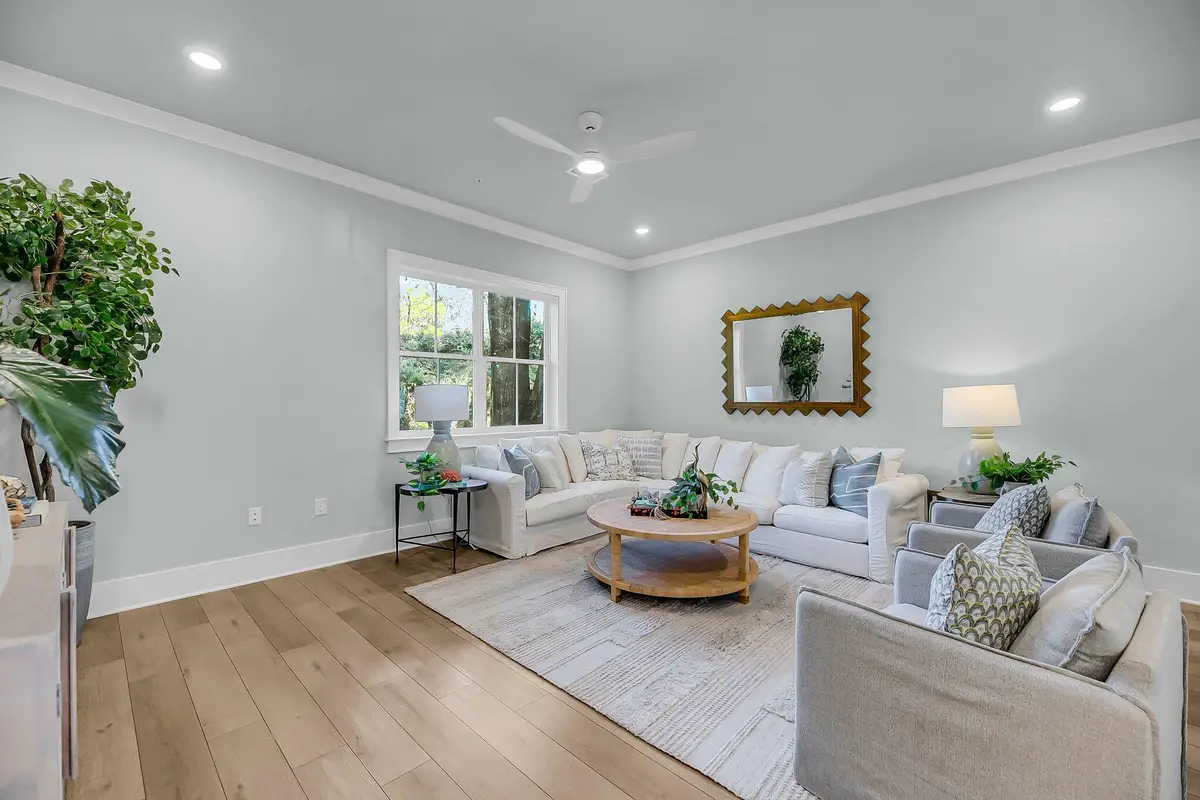
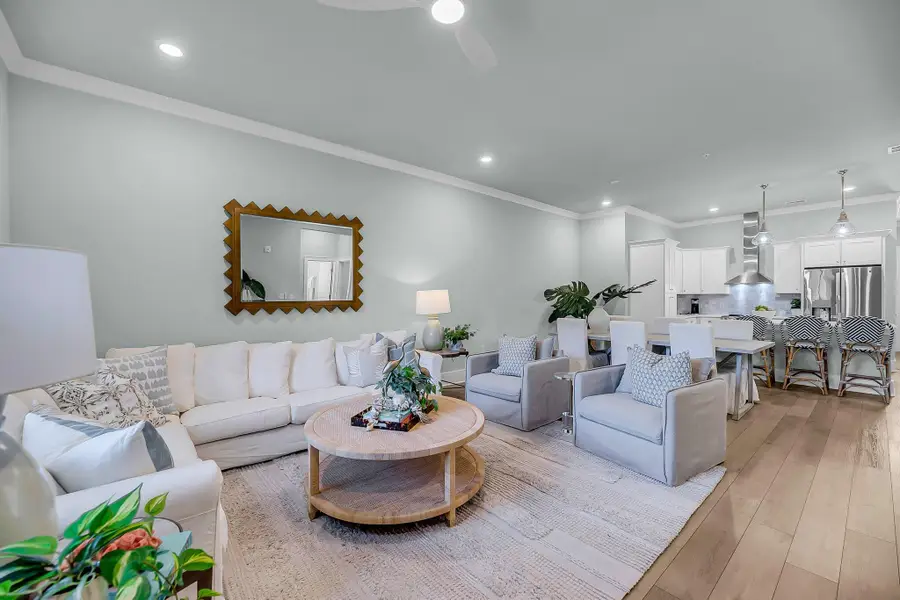
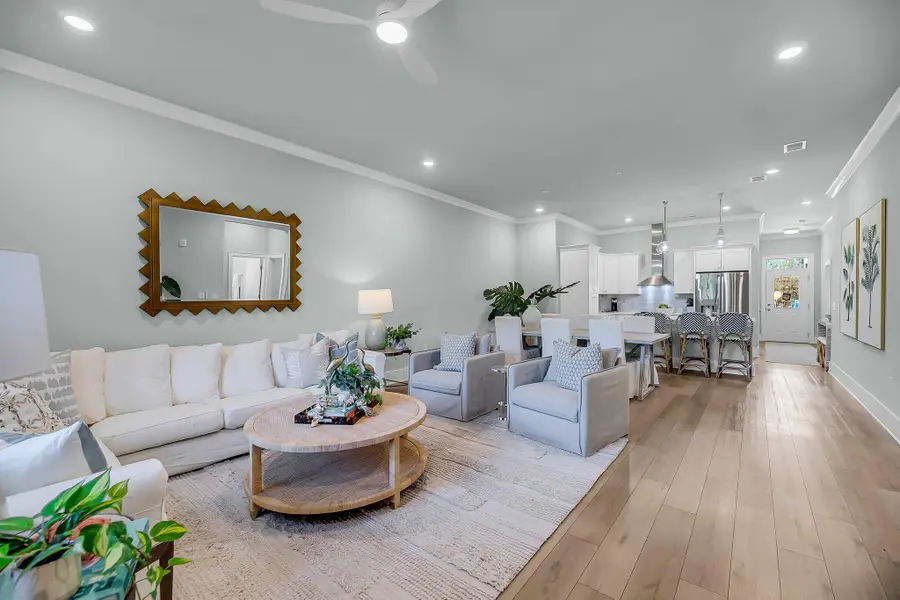
Listed by:caleb pearson
Office:exp realty llc.
MLS#:25022344
Source:SC_CTAR
7434 Indigo Palms Way,Johns Island, SC 29455
$415,000
- 2 Beds
- 2 Baths
- 1,224 sq. ft.
- Single family
- Active
Price summary
- Price:$415,000
- Price per sq. ft.:$339.05
About this home
These are newly constructed luxury condos nestled right outside the gates of Kiawah and won't last long! The property offers unparalleled luxury and convenience. Enjoy a thoughtfully designed, open floor plan that seamlessly integrates the living, dining, and kitchen areas, perfect for both entertaining and relaxing. High-end finishes are found throughout, including premium flooring, elegant countertops, and stylish cabinetry. Effortlessly access your new home with conveniently located elevators, and take advantage of the community swimming pool and well-maintained common areas, all kept immaculate with included lawnmaintenance. Benefit from a Kiawah Governors Club membership Opportunity, offering access to exclusive island amenities and events.
Located in the serene and picturesque Indigo Hall Community, this condo combines the best of island living with modern comforts. Don't miss your chance to own a piece of paradise! Schedule a tour today!
Contact an agent
Home facts
- Year built:2025
- Listing Id #:25022344
- Added:1 day(s) ago
- Updated:August 14, 2025 at 04:24 PM
Rooms and interior
- Bedrooms:2
- Total bathrooms:2
- Full bathrooms:2
- Living area:1,224 sq. ft.
Heating and cooling
- Cooling:Central Air
Structure and exterior
- Year built:2025
- Building area:1,224 sq. ft.
Schools
- High school:St. Johns
- Middle school:Haut Gap
- Elementary school:Mt. Zion
Utilities
- Water:Public
- Sewer:Public Sewer
Finances and disclosures
- Price:$415,000
- Price per sq. ft.:$339.05
New listings near 7434 Indigo Palms Way
- New
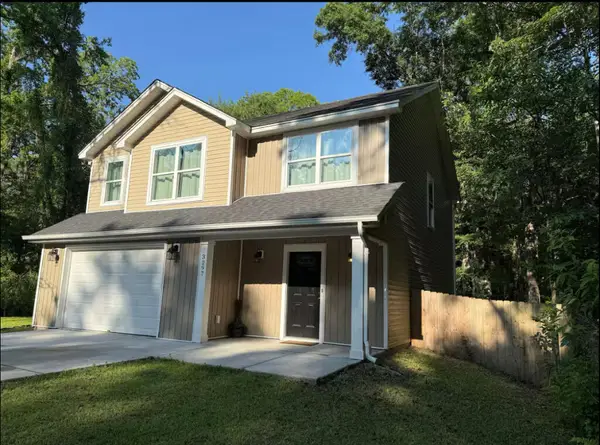 $589,000Active3 beds 3 baths1,697 sq. ft.
$589,000Active3 beds 3 baths1,697 sq. ft.3297 Walter Drive, Johns Island, SC 29455
MLS# 25022442Listed by: LISTWITHFREEDOM.COM INC - New
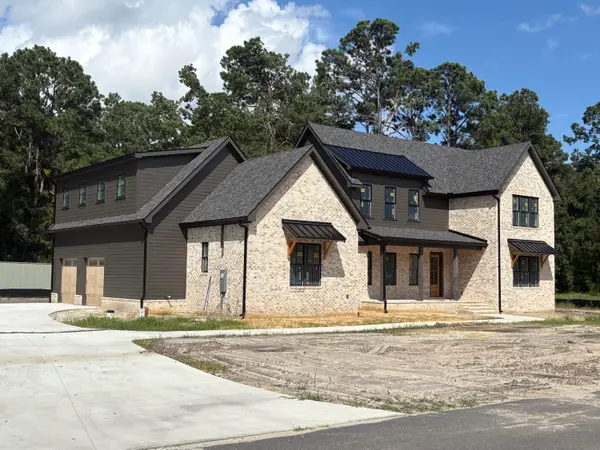 $1,400,000Active4 beds 5 baths3,603 sq. ft.
$1,400,000Active4 beds 5 baths3,603 sq. ft.5018 Reese Lane, Johns Island, SC 29455
MLS# 25022430Listed by: THE BOULEVARD COMPANY - New
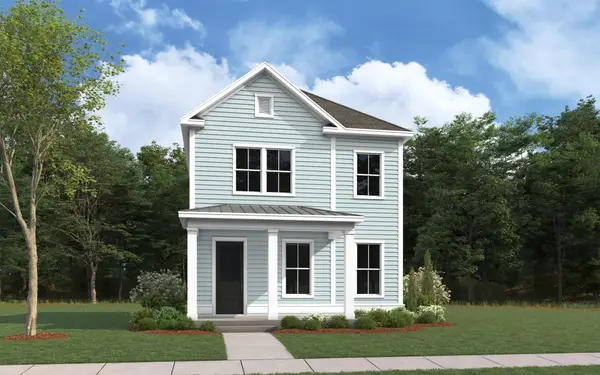 $533,800Active3 beds 3 baths1,600 sq. ft.
$533,800Active3 beds 3 baths1,600 sq. ft.2112 Blue Bayou Boulevard, Johns Island, SC 29455
MLS# 25022390Listed by: DFH REALTY GEORGIA, LLC - New
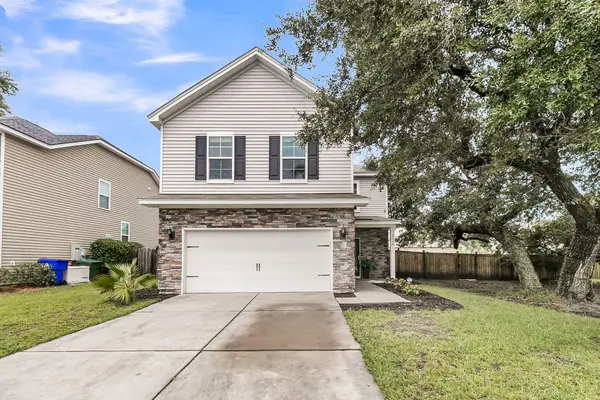 $525,000Active4 beds 3 baths1,920 sq. ft.
$525,000Active4 beds 3 baths1,920 sq. ft.1506 Chastain Road, Johns Island, SC 29455
MLS# 25022366Listed by: JEFF COOK REAL ESTATE LPT REALTY - New
 $645,000Active4 beds 3 baths2,189 sq. ft.
$645,000Active4 beds 3 baths2,189 sq. ft.3319 Dunwick Drive, Johns Island, SC 29455
MLS# 25022312Listed by: THE BOULEVARD COMPANY - Open Sat, 10am to 4pmNew
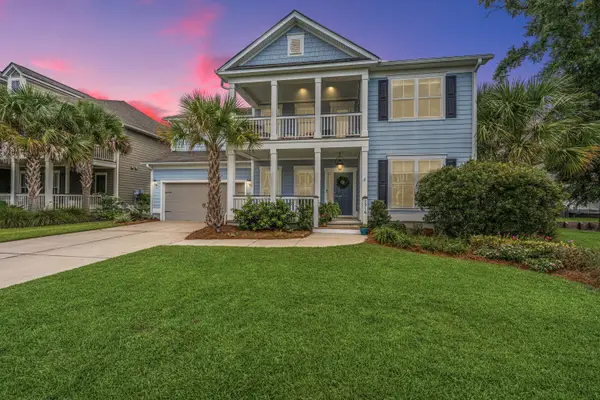 $758,000Active4 beds 3 baths3,242 sq. ft.
$758,000Active4 beds 3 baths3,242 sq. ft.2916 Gantt Dr Drive, Johns Island, SC 29455
MLS# 25021974Listed by: CAROLINA ONE REAL ESTATE - New
 $707,665Active4 beds 4 baths2,531 sq. ft.
$707,665Active4 beds 4 baths2,531 sq. ft.2116 Blue Bayou Boulevard, Johns Island, SC 29455
MLS# 25022260Listed by: DFH REALTY GEORGIA, LLC - Open Sat, 11am to 2pmNew
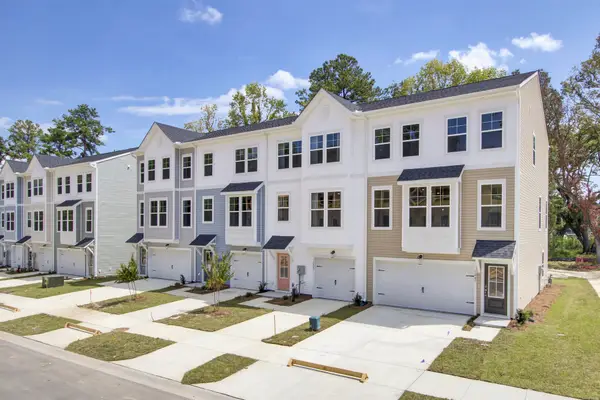 $499,990Active4 beds 4 baths2,169 sq. ft.
$499,990Active4 beds 4 baths2,169 sq. ft.424 Caledon Court, Johns Island, SC 29455
MLS# 25022241Listed by: SM SOUTH CAROLINA BROKERAGE LLC - New
 $499,900Active3 beds 2 baths1,505 sq. ft.
$499,900Active3 beds 2 baths1,505 sq. ft.7611 Indigo Palms Way, Johns Island, SC 29455
MLS# 25022207Listed by: EXP REALTY LLC
