1332 Sea Elder Drive, Kiawah Island, SC 29455
Local realty services provided by:ERA Wilder Realty

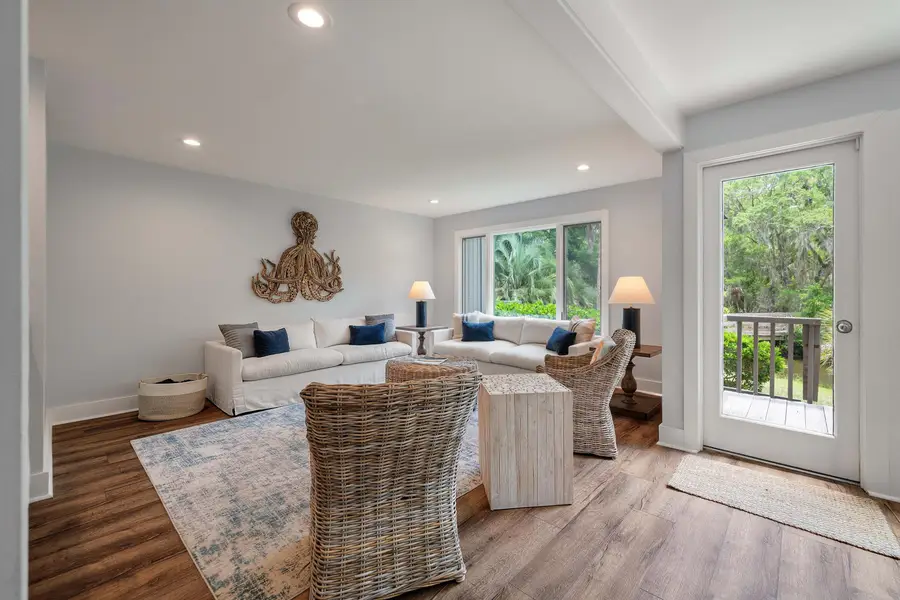
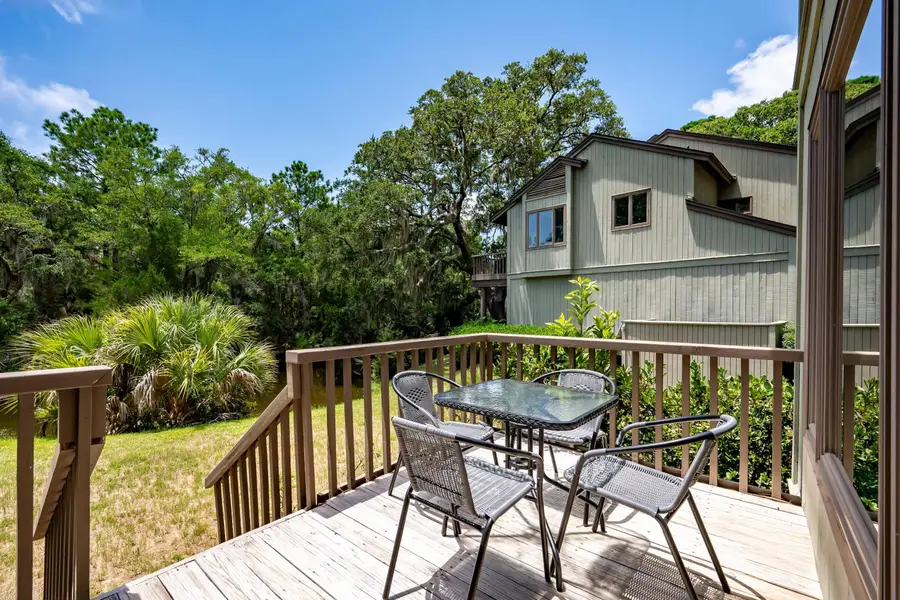
Listed by:pam harrington
Office:pam harrington exclusives
MLS#:25020245
Source:SC_CTAR
1332 Sea Elder Drive,Kiawah Island, SC 29455
$1,299,000
- 3 Beds
- 3 Baths
- 1,492 sq. ft.
- Single family
- Active
Price summary
- Price:$1,299,000
- Price per sq. ft.:$870.64
About this home
This beautifully updated end-unit 3BR/3BA Fairway Oaks villa offers peaceful lagoon views and a prime location in Kiawah Island's highly sought-after West Beach. Just a five-minute walk to the beach and conveniently close to The Sandcastle, Cougar Point Golf Course and Clubhouse, and the new West Beach Conference Center, the villa is ideally positioned for enjoying all Kiawah has to offer. The light-filled interior features oversized windows, an open-concept living and dining area, updated kitchen with granite counter tops, smooth ceilings, new flooring, and stylish furnishings. One guest bedroom/bath is located on the main level, with two upstairs including a spacious primary suite offering lagoon views and a renovated bath. Pet lovers will enjoy easy access to the outsidevia the open deck, just off the living and dining area. It leads down to a large grassy area, perfect for pets and play. A scenic bridge over the lagoon leads you to the beach access, while also providing direct access to the West Beach Conference Center, making this a highly desirable year-round rental.
Walk to The Sandcastle property owner's club with oceanfront pools, dining and fitness. Walk to Cougar Point Golf Clubhouse and Players Pub for nearby dining options. Or head to Freshfields Village for groceries, gas, shopping and dining. Easy on and off island from this fabulous West Beach location! Just 30 minutes to historic downtown Charleston!
Whether you're seeking a full-time residence, vacation home, or rental investment, this turnkey villa is a perfect island retreat.
Offered furnished and a Governor's Club Membership is available with purchase.
Contact an agent
Home facts
- Year built:1978
- Listing Id #:25020245
- Added:15 day(s) ago
- Updated:August 13, 2025 at 02:26 PM
Rooms and interior
- Bedrooms:3
- Total bathrooms:3
- Full bathrooms:3
- Living area:1,492 sq. ft.
Heating and cooling
- Cooling:Central Air
- Heating:Heat Pump
Structure and exterior
- Year built:1978
- Building area:1,492 sq. ft.
Schools
- High school:St. Johns
- Middle school:Haut Gap
- Elementary school:Mt. Zion
Utilities
- Water:Public
- Sewer:Public Sewer
Finances and disclosures
- Price:$1,299,000
- Price per sq. ft.:$870.64
New listings near 1332 Sea Elder Drive
- Open Sat, 11am to 2pmNew
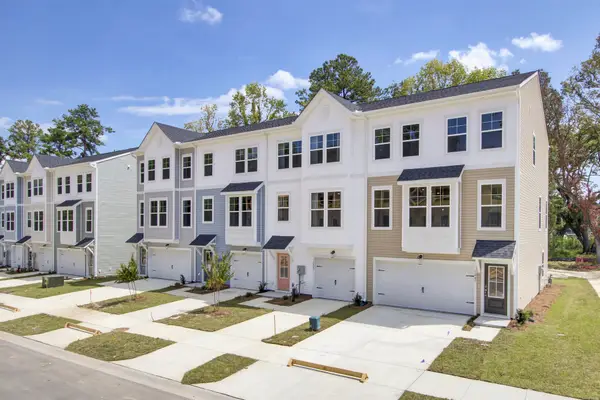 $499,990Active4 beds 4 baths2,169 sq. ft.
$499,990Active4 beds 4 baths2,169 sq. ft.424 Caledon Court, Johns Island, SC 29455
MLS# 25022241Listed by: SM SOUTH CAROLINA BROKERAGE LLC - New
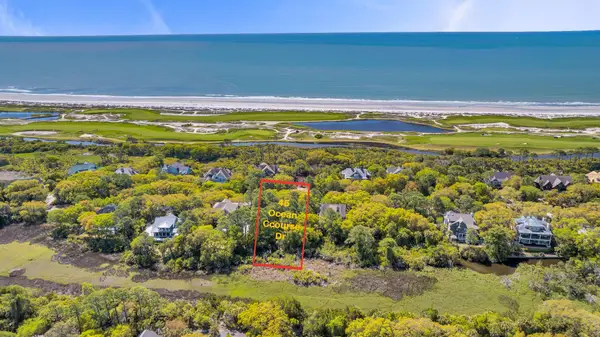 $989,000Active0.53 Acres
$989,000Active0.53 Acres45 Ocean Course Drive, Kiawah Island, SC 29455
MLS# 25022217Listed by: AKERS ELLIS REAL ESTATE LLC - New
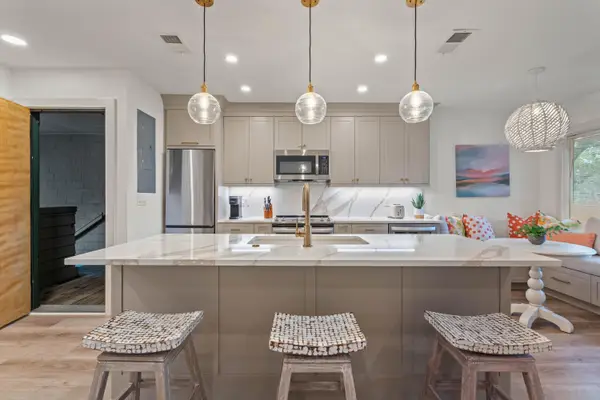 $589,000Active1 beds 1 baths699 sq. ft.
$589,000Active1 beds 1 baths699 sq. ft.4714 Tennis Club Lane, Kiawah Island, SC 29455
MLS# 25021975Listed by: AKERS ELLIS REAL ESTATE LLC - Open Sat, 11am to 2pmNew
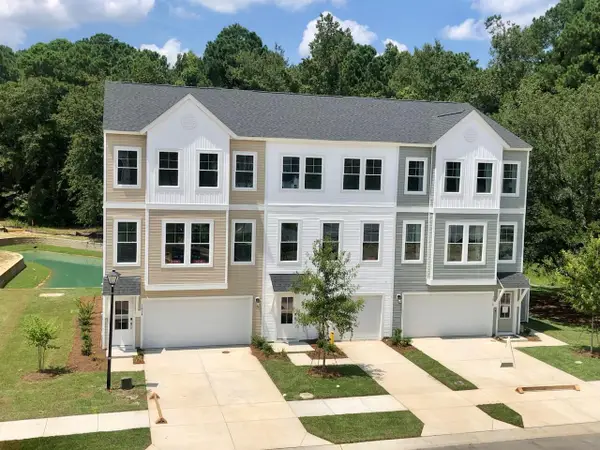 $523,990Active4 beds 4 baths2,169 sq. ft.
$523,990Active4 beds 4 baths2,169 sq. ft.503 Caledon Court, Johns Island, SC 29455
MLS# 25021908Listed by: SM SOUTH CAROLINA BROKERAGE LLC 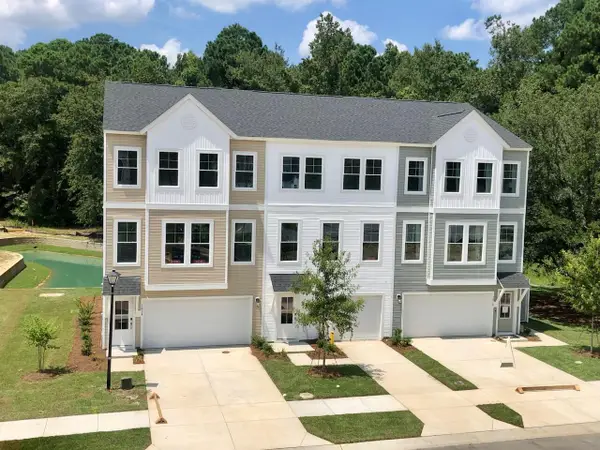 $524,990Pending4 beds 4 baths2,203 sq. ft.
$524,990Pending4 beds 4 baths2,203 sq. ft.406 Caledon Court, Johns Island, SC 29455
MLS# 25021817Listed by: SM SOUTH CAROLINA BROKERAGE LLC- New
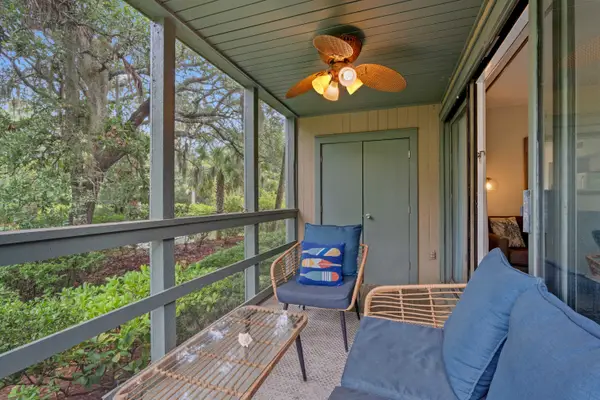 $529,000Active1 beds 1 baths625 sq. ft.
$529,000Active1 beds 1 baths625 sq. ft.1401 Shipwatch Road, Kiawah Island, SC 29455
MLS# 25021742Listed by: AKERS ELLIS REAL ESTATE LLC 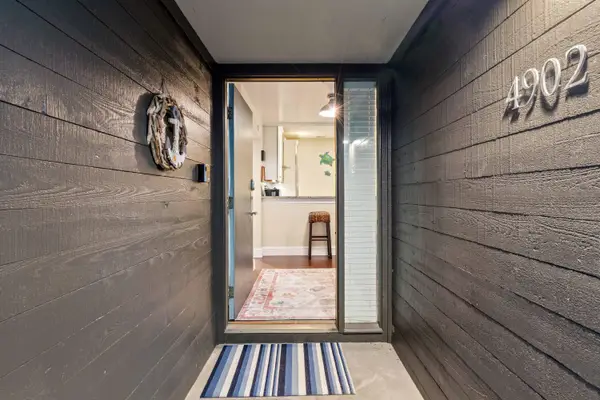 $889,000Pending2 beds 2 baths1,084 sq. ft.
$889,000Pending2 beds 2 baths1,084 sq. ft.4902 Green Dolphin Way, Kiawah Island, SC 29455
MLS# 25021723Listed by: AKERS ELLIS REAL ESTATE LLC- New
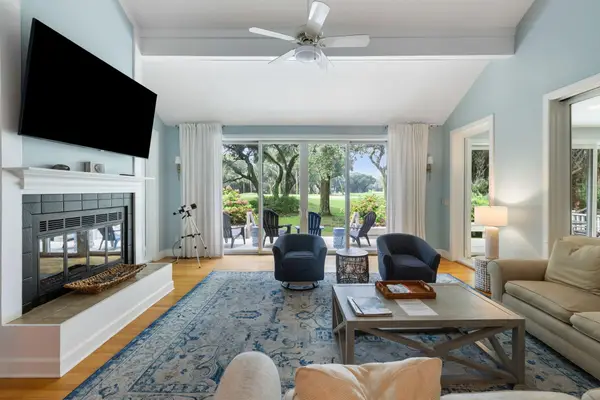 $1,749,000Active4 beds 5 baths3,138 sq. ft.
$1,749,000Active4 beds 5 baths3,138 sq. ft.223 Sea Marsh Drive, Kiawah Island, SC 29455
MLS# 25021629Listed by: AKERS ELLIS REAL ESTATE LLC - New
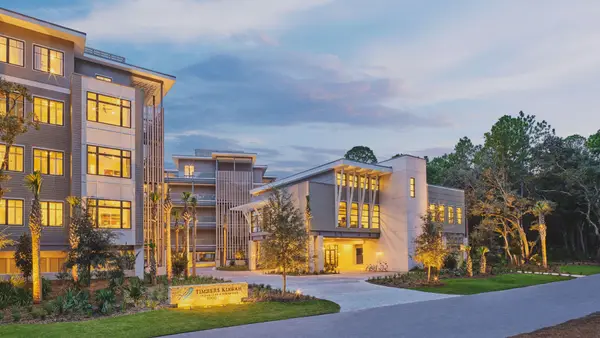 $600,000Active3 beds 3 baths2,451 sq. ft.
$600,000Active3 beds 3 baths2,451 sq. ft.3000 Southern Pines Lane #141, Kiawah Island, SC 29455
MLS# 25021537Listed by: TIMBERS SC REAL ESTATE COMPANY, LLC - New
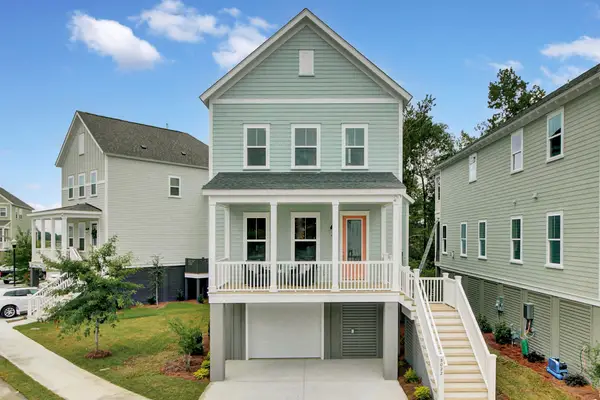 $678,990Active4 beds 4 baths2,169 sq. ft.
$678,990Active4 beds 4 baths2,169 sq. ft.609 Du Bois Drive, Johns Island, SC 29455
MLS# 25021458Listed by: SM SOUTH CAROLINA BROKERAGE LLC

