3000 Southern Pines Lane #142, Kiawah Island, SC 29455
Local realty services provided by:ERA Wilder Realty

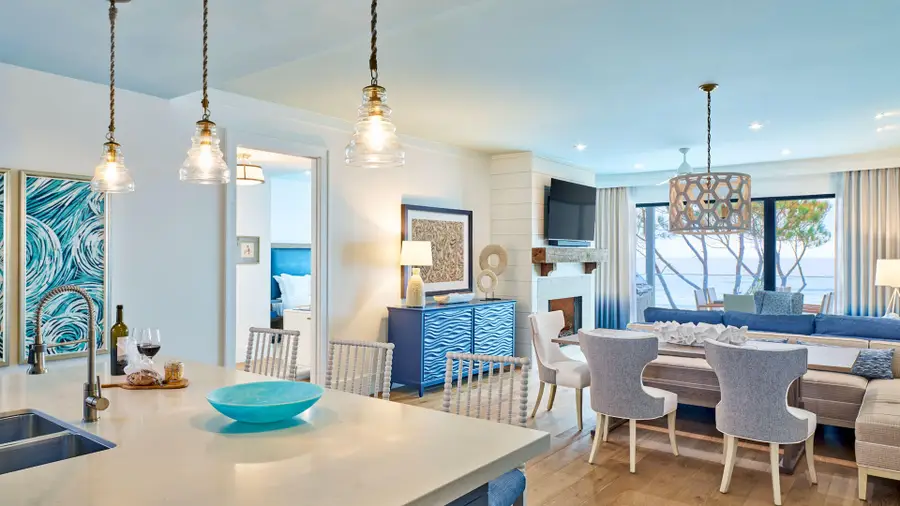

Listed by:ian mullin
Office:timbers sc real estate company, llc.
MLS#:25014192
Source:SC_CTAR
3000 Southern Pines Lane #142,Kiawah Island, SC 29455
$610,000
- 3 Beds
- 4 Baths
- 2,333 sq. ft.
- Single family
- Pending
Price summary
- Price:$610,000
- Price per sq. ft.:$261.47
About this home
Exciting opportunity to own a 1/9th interest at Timbers Kiawah Ocean Club & Residences. This luxury appointed 3 bedroom/3.5 bathroom residence offers pristine views from a private oceanfront balcony. Ownership within this boutique community offers exclusive access to numerous dedicated amenities. The Beach Club features a lively pool, terraced bar & grill, outdoor dining, and beach services. The Owners' Clubhouse features a private lounge, state-of-the-art fitness facility, temperature-controlled Owners' wine wall, and dedicated Owner services team. Experience curated excursions such as paddle boarding, kayaking or deep-sea fishing, or take advantage of private access to seven world-class golf courses - including the Ocean Course at Kiawah Island Golf Resort.Daily housekeeping, concierge and transportation services are also included.
The following reservation dates at Timbers Kiawah will convey at closing:
12/19/25-12/26/25
3 Prime Timbers Reciprocity Program Credits (1 expiring 9/13/26 & 2 expiring 6/11/27) will convey at closing. Each credit is equivalent to a one-week stay at another Timbers Collection property and may be redeemed subject to Timbers Reciprocity Program guidelines.
Contact an agent
Home facts
- Year built:2018
- Listing Id #:25014192
- Added:84 day(s) ago
- Updated:August 13, 2025 at 07:39 AM
Rooms and interior
- Bedrooms:3
- Total bathrooms:4
- Full bathrooms:3
- Half bathrooms:1
- Living area:2,333 sq. ft.
Heating and cooling
- Cooling:Central Air
Structure and exterior
- Year built:2018
- Building area:2,333 sq. ft.
Schools
- High school:St. Johns
- Middle school:Haut Gap
- Elementary school:Mt. Zion
Utilities
- Water:Private
- Sewer:Private Sewer
Finances and disclosures
- Price:$610,000
- Price per sq. ft.:$261.47
New listings near 3000 Southern Pines Lane #142
- Open Sat, 11am to 2pmNew
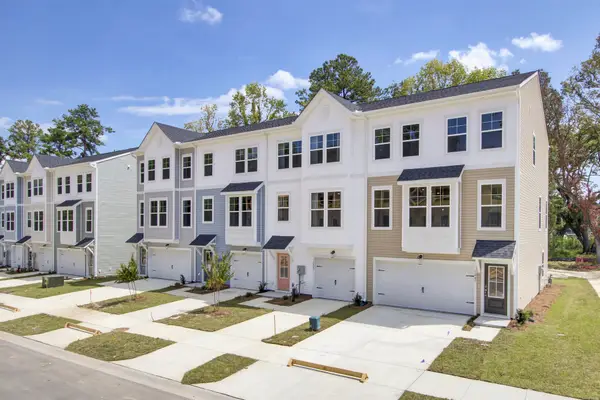 $499,990Active4 beds 4 baths2,169 sq. ft.
$499,990Active4 beds 4 baths2,169 sq. ft.424 Caledon Court, Johns Island, SC 29455
MLS# 25022241Listed by: SM SOUTH CAROLINA BROKERAGE LLC - New
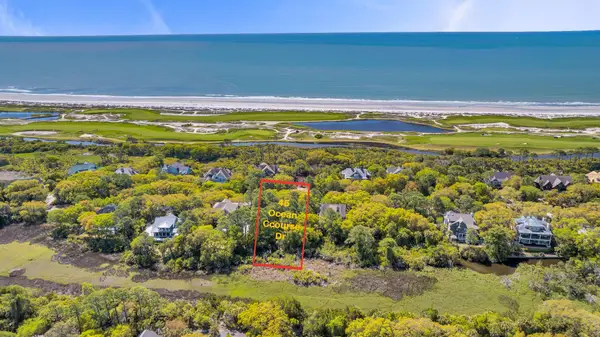 $989,000Active0.53 Acres
$989,000Active0.53 Acres45 Ocean Course Drive, Kiawah Island, SC 29455
MLS# 25022217Listed by: AKERS ELLIS REAL ESTATE LLC - New
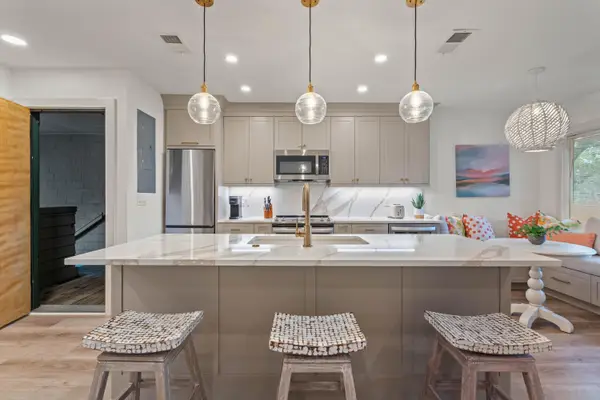 $589,000Active1 beds 1 baths699 sq. ft.
$589,000Active1 beds 1 baths699 sq. ft.4714 Tennis Club Lane, Kiawah Island, SC 29455
MLS# 25021975Listed by: AKERS ELLIS REAL ESTATE LLC - Open Sat, 11am to 2pmNew
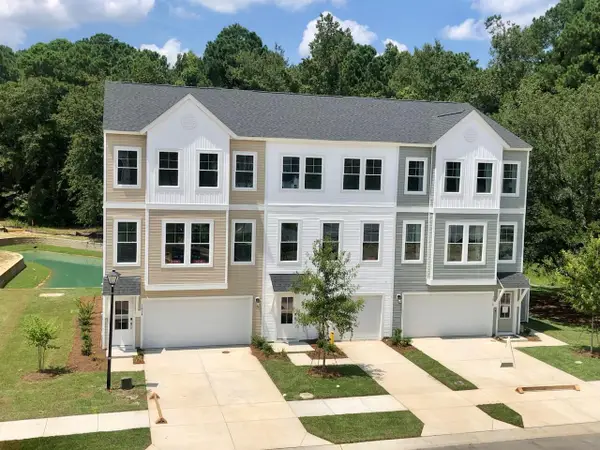 $523,990Active4 beds 4 baths2,169 sq. ft.
$523,990Active4 beds 4 baths2,169 sq. ft.503 Caledon Court, Johns Island, SC 29455
MLS# 25021908Listed by: SM SOUTH CAROLINA BROKERAGE LLC 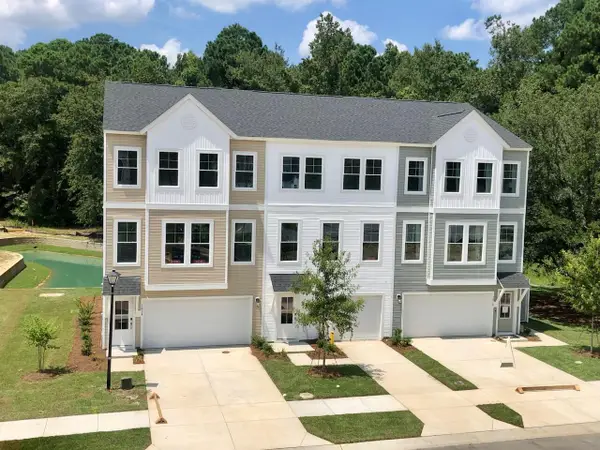 $524,990Pending4 beds 4 baths2,203 sq. ft.
$524,990Pending4 beds 4 baths2,203 sq. ft.406 Caledon Court, Johns Island, SC 29455
MLS# 25021817Listed by: SM SOUTH CAROLINA BROKERAGE LLC- New
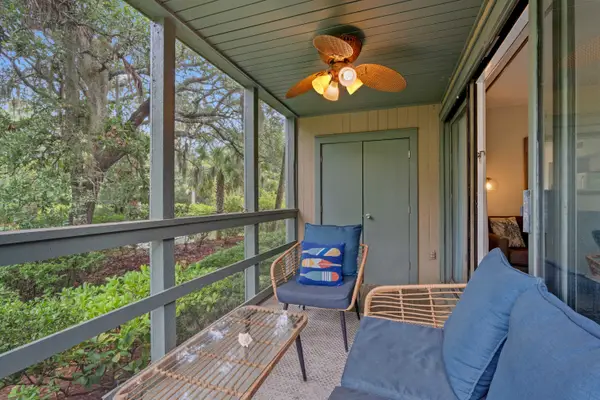 $529,000Active1 beds 1 baths625 sq. ft.
$529,000Active1 beds 1 baths625 sq. ft.1401 Shipwatch Road, Kiawah Island, SC 29455
MLS# 25021742Listed by: AKERS ELLIS REAL ESTATE LLC 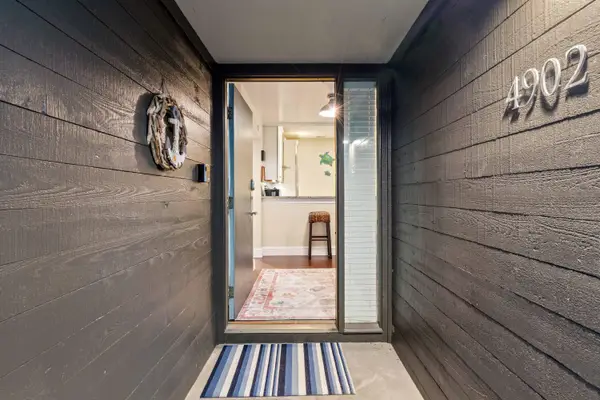 $889,000Pending2 beds 2 baths1,084 sq. ft.
$889,000Pending2 beds 2 baths1,084 sq. ft.4902 Green Dolphin Way, Kiawah Island, SC 29455
MLS# 25021723Listed by: AKERS ELLIS REAL ESTATE LLC- New
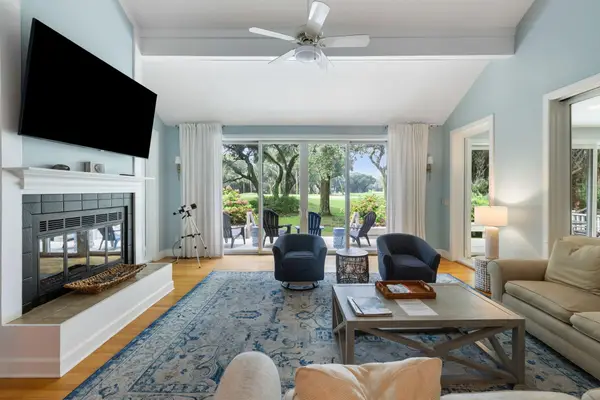 $1,749,000Active4 beds 5 baths3,138 sq. ft.
$1,749,000Active4 beds 5 baths3,138 sq. ft.223 Sea Marsh Drive, Kiawah Island, SC 29455
MLS# 25021629Listed by: AKERS ELLIS REAL ESTATE LLC - New
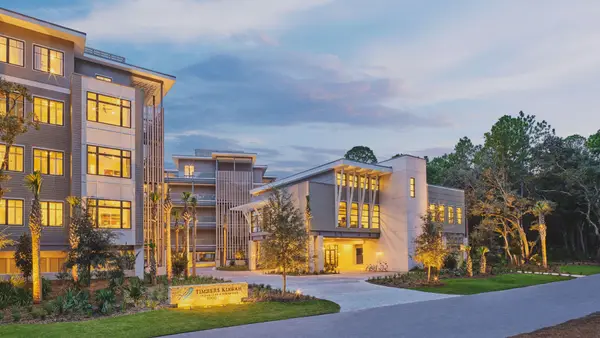 $600,000Active3 beds 3 baths2,451 sq. ft.
$600,000Active3 beds 3 baths2,451 sq. ft.3000 Southern Pines Lane #141, Kiawah Island, SC 29455
MLS# 25021537Listed by: TIMBERS SC REAL ESTATE COMPANY, LLC - New
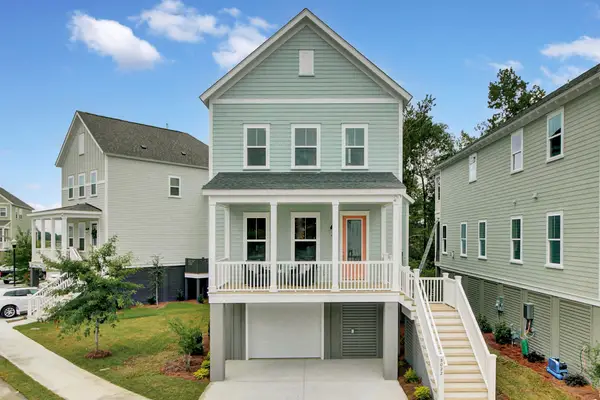 $678,990Active4 beds 4 baths2,169 sq. ft.
$678,990Active4 beds 4 baths2,169 sq. ft.609 Du Bois Drive, Johns Island, SC 29455
MLS# 25021458Listed by: SM SOUTH CAROLINA BROKERAGE LLC

