33 Painted Bunting Lane, Kiawah Island, SC 29455
Local realty services provided by:ERA Wilder Realty



Listed by:lauren newman843-779-8660
Office:carolina one real estate
MLS#:25014302
Source:SC_CTAR
Price summary
- Price:$1,650,000
- Price per sq. ft.:$454.3
About this home
Opportunity knocks at 33 Painted Bunting! Conveniently located in Kiawah's Middlewoods West just inside the main gate and a quick bike ride to the oceanfront Sandcastle amenity center. This classic, large home is ready for your personal touch. Downstairs you'll find two spacious living spaces leading to dining and kitchen. The kitchen offers a large island and ample counter space. Extra storage in the pantry/laundry room. Also downstairs is a private guest suite that could serve as a downstairs primary. Outside is the screened porch and deck overlook the lagoon. Up the main staircase you'll find the sunny primary suite with private balcony and huge bathroom space ready for modern improvements. Two guest rooms each have ensuite baths and private balconies. Up the secondary staircase...is the 5th guest room and full bath as well as a small bunk nook. Kiawah Island offers resort style amenities. Just a quick walk or bike ride from the house is the Sandcastle, an oceanfront amenity center with beach access, two pools, fitness center and dining. Enjoy nearby Freshfields Village for groceries, dining and shopping. Kiawah is just 25 miles from downtown Charleston. Don't miss this chance to transform 33 Painted Bunting into your dream home on Kiawah Island!
Contact an agent
Home facts
- Year built:1979
- Listing Id #:25014302
- Added:83 day(s) ago
- Updated:August 13, 2025 at 02:26 PM
Rooms and interior
- Bedrooms:5
- Total bathrooms:6
- Full bathrooms:5
- Half bathrooms:1
- Living area:3,632 sq. ft.
Heating and cooling
- Cooling:Central Air
Structure and exterior
- Year built:1979
- Building area:3,632 sq. ft.
- Lot area:0.34 Acres
Schools
- High school:St. Johns
- Middle school:Haut Gap
- Elementary school:Angel Oak
Utilities
- Water:Public
- Sewer:Public Sewer
Finances and disclosures
- Price:$1,650,000
- Price per sq. ft.:$454.3
New listings near 33 Painted Bunting Lane
- Open Sat, 11am to 2pmNew
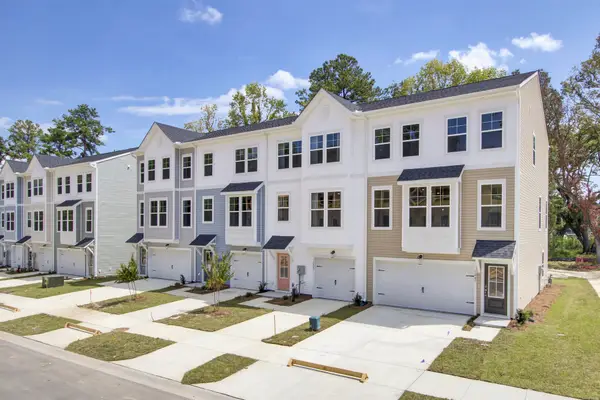 $499,990Active4 beds 4 baths2,169 sq. ft.
$499,990Active4 beds 4 baths2,169 sq. ft.424 Caledon Court, Johns Island, SC 29455
MLS# 25022241Listed by: SM SOUTH CAROLINA BROKERAGE LLC - New
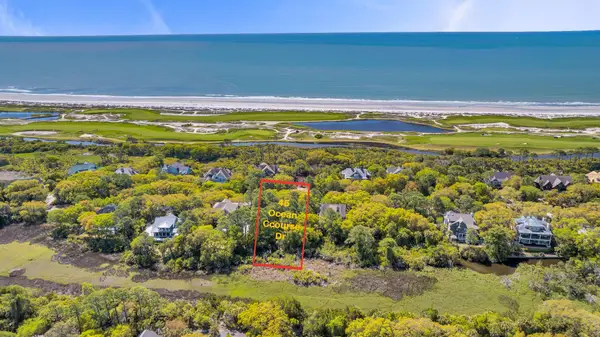 $989,000Active0.53 Acres
$989,000Active0.53 Acres45 Ocean Course Drive, Kiawah Island, SC 29455
MLS# 25022217Listed by: AKERS ELLIS REAL ESTATE LLC - New
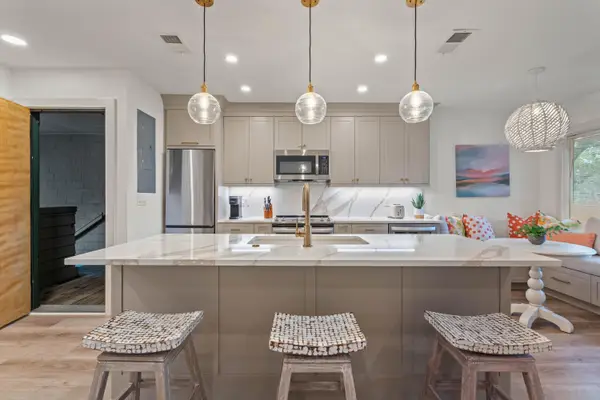 $589,000Active1 beds 1 baths699 sq. ft.
$589,000Active1 beds 1 baths699 sq. ft.4714 Tennis Club Lane, Kiawah Island, SC 29455
MLS# 25021975Listed by: AKERS ELLIS REAL ESTATE LLC - Open Sat, 11am to 2pmNew
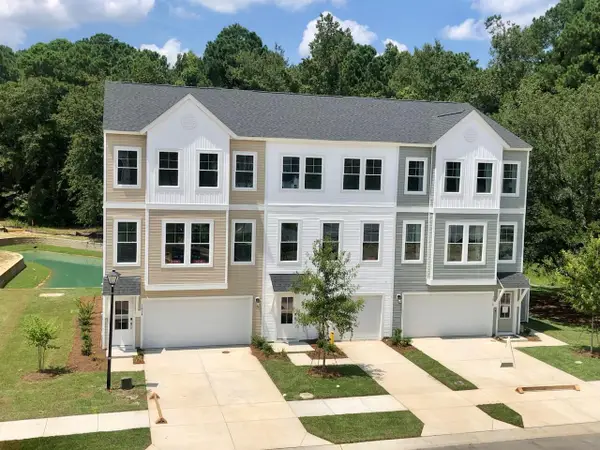 $523,990Active4 beds 4 baths2,169 sq. ft.
$523,990Active4 beds 4 baths2,169 sq. ft.503 Caledon Court, Johns Island, SC 29455
MLS# 25021908Listed by: SM SOUTH CAROLINA BROKERAGE LLC 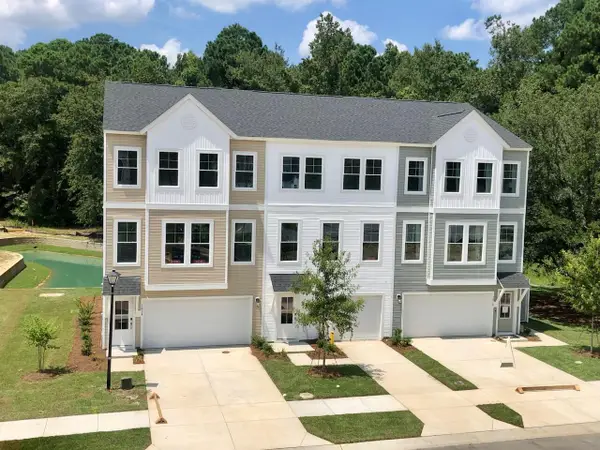 $524,990Pending4 beds 4 baths2,203 sq. ft.
$524,990Pending4 beds 4 baths2,203 sq. ft.406 Caledon Court, Johns Island, SC 29455
MLS# 25021817Listed by: SM SOUTH CAROLINA BROKERAGE LLC- New
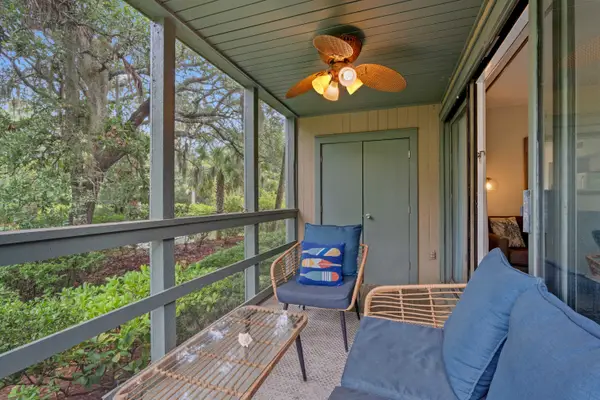 $529,000Active1 beds 1 baths625 sq. ft.
$529,000Active1 beds 1 baths625 sq. ft.1401 Shipwatch Road, Kiawah Island, SC 29455
MLS# 25021742Listed by: AKERS ELLIS REAL ESTATE LLC 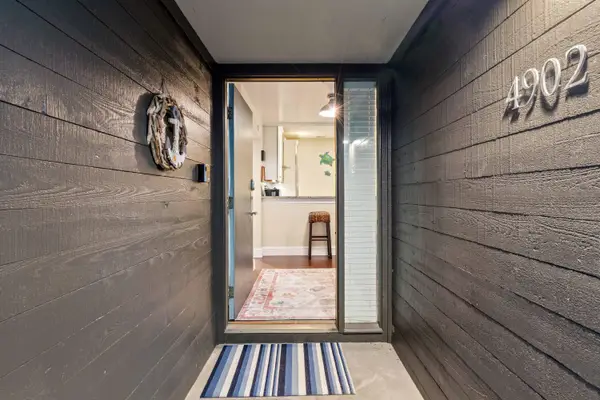 $889,000Pending2 beds 2 baths1,084 sq. ft.
$889,000Pending2 beds 2 baths1,084 sq. ft.4902 Green Dolphin Way, Kiawah Island, SC 29455
MLS# 25021723Listed by: AKERS ELLIS REAL ESTATE LLC- New
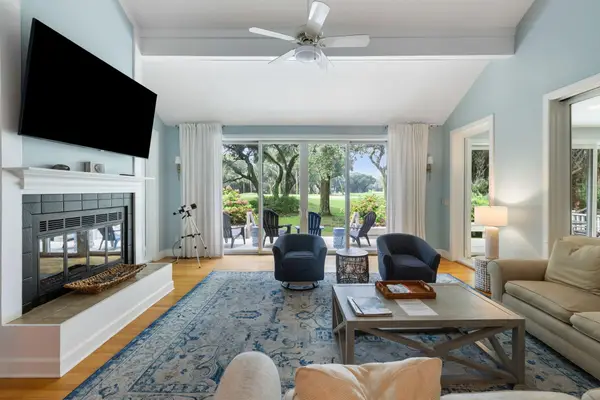 $1,749,000Active4 beds 5 baths3,138 sq. ft.
$1,749,000Active4 beds 5 baths3,138 sq. ft.223 Sea Marsh Drive, Kiawah Island, SC 29455
MLS# 25021629Listed by: AKERS ELLIS REAL ESTATE LLC - New
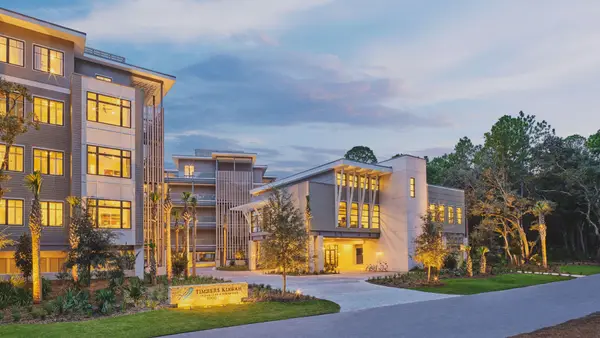 $600,000Active3 beds 3 baths2,451 sq. ft.
$600,000Active3 beds 3 baths2,451 sq. ft.3000 Southern Pines Lane #141, Kiawah Island, SC 29455
MLS# 25021537Listed by: TIMBERS SC REAL ESTATE COMPANY, LLC - New
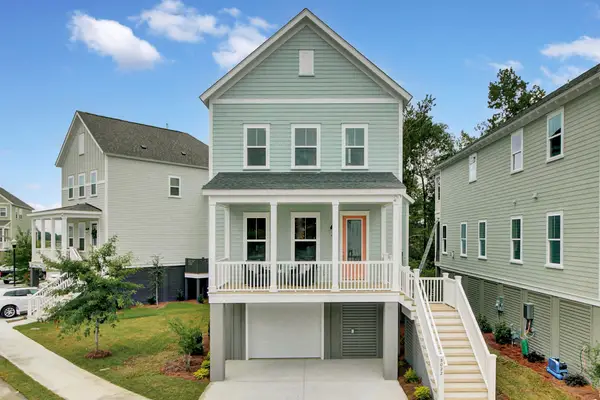 $678,990Active4 beds 4 baths2,169 sq. ft.
$678,990Active4 beds 4 baths2,169 sq. ft.609 Du Bois Drive, Johns Island, SC 29455
MLS# 25021458Listed by: SM SOUTH CAROLINA BROKERAGE LLC

