34 Eugenia Avenue #A, Kiawah Island, SC 29455
Local realty services provided by:ERA Wilder Realty
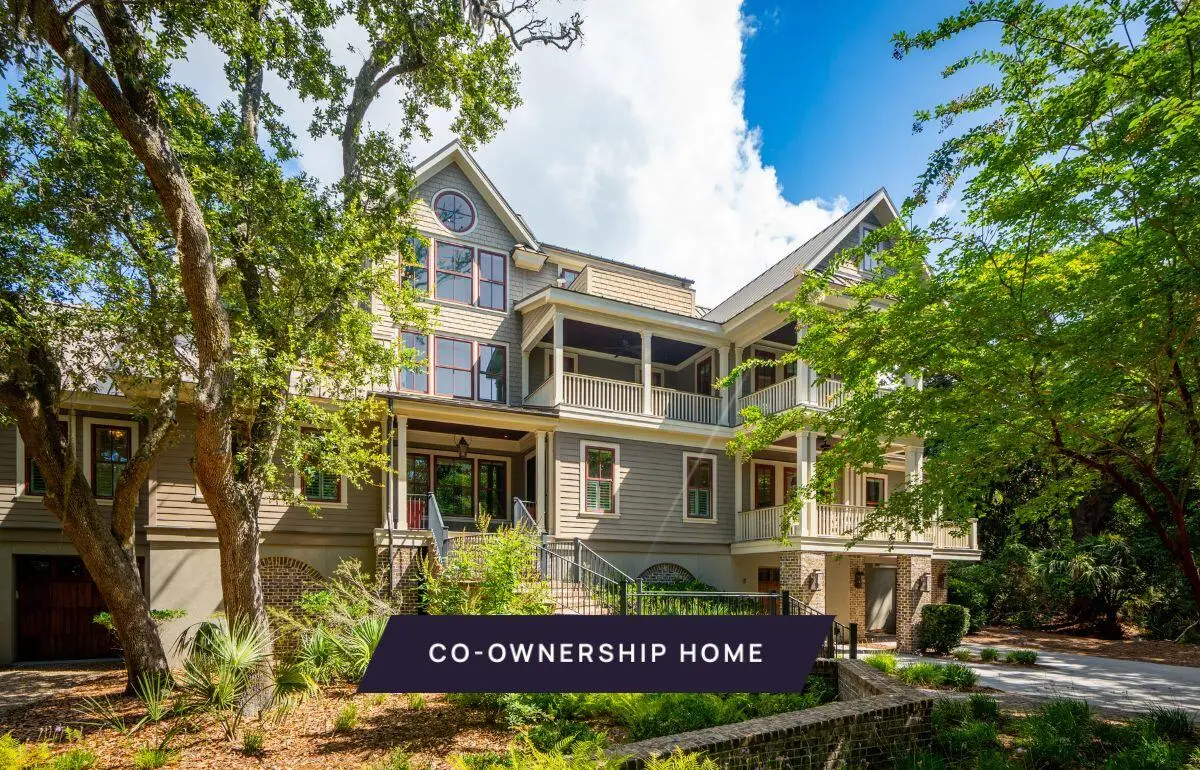


Listed by:mary catherine masi
Office:abode real estate group llc.
MLS#:25011640
Source:SC_CTAR
34 Eugenia Avenue #A,Kiawah Island, SC 29455
$995,000
- 4 Beds
- 6 Baths
- 4,981 sq. ft.
- Single family
- Active
Price summary
- Price:$995,000
- Price per sq. ft.:$199.76
About this home
New co-ownership opportunity: Own one-eighth of this professionally managed, turnkey home by Pacaso. Experience the best of coastal living at this beautifully appointed Kiawah Island residence. Ideally situated just a one-minute stroll to the beach, this half-acre property offers a private saltwater pool, multiple outdoor decks, a screened porch, and an elevator providing easy access to all levels. Residents will also appreciate proximity to championship golf courses, Night Heron Park, and the amenities of West and East Beach Villages.The open-concept main living area features a brick fireplace, custom built-ins, and sliding glass doors leading to the pool deck. The spacious kitchen is designed for both functionality and style, offering an island, breakfast bar, Sub-Zero and Wolf appliances, a bar sink and wine chiller, quartz and granite countertops, open shelving, and a generous pantry with a second refrigerator. The dining room connects seamlessly to both a covered porch and a screened porch with a charming swing, ideal for indoor-outdoor living.
The elegant main-level primary suite includes dual closets and a luxurious en suite bath with two vanities, a tile-and-glass walk-in shower, and a soaking tub. An office, mudroom, and additional full bathroom complete the main floor.
Upstairs, a cozy family room opens to two covered decks. Two additional bedrooms, each with an en suite bathroom and private deck access, provide comfortable accommodations. A flex space with a half-bath offers versatility for a variety of needs.
The third level serves as a private guest suite, complete with a kitchenette and access to two rooftop decks offering treetop views. The home comes fully furnished and professionally decorated.
Contact an agent
Home facts
- Year built:2017
- Listing Id #:25011640
- Added:108 day(s) ago
- Updated:August 14, 2025 at 06:12 PM
Rooms and interior
- Bedrooms:4
- Total bathrooms:6
- Full bathrooms:5
- Half bathrooms:1
- Living area:4,981 sq. ft.
Heating and cooling
- Cooling:Central Air
- Heating:Heat Pump
Structure and exterior
- Year built:2017
- Building area:4,981 sq. ft.
- Lot area:0.57 Acres
Schools
- High school:St. Johns
- Middle school:Haut Gap
- Elementary school:Mt. Zion
Utilities
- Water:Public
- Sewer:Public Sewer
Finances and disclosures
- Price:$995,000
- Price per sq. ft.:$199.76
New listings near 34 Eugenia Avenue #A
- Open Sat, 11am to 2pmNew
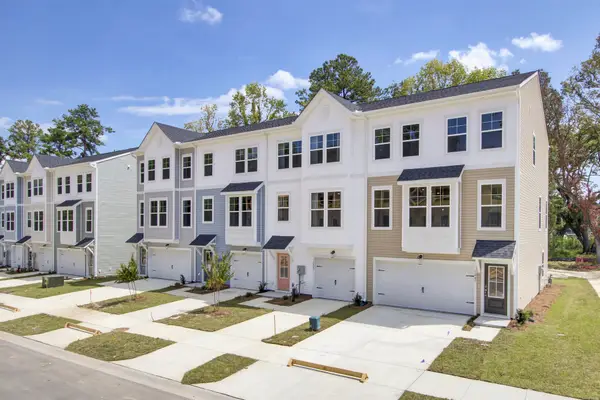 $499,990Active4 beds 4 baths2,169 sq. ft.
$499,990Active4 beds 4 baths2,169 sq. ft.424 Caledon Court, Johns Island, SC 29455
MLS# 25022241Listed by: SM SOUTH CAROLINA BROKERAGE LLC - New
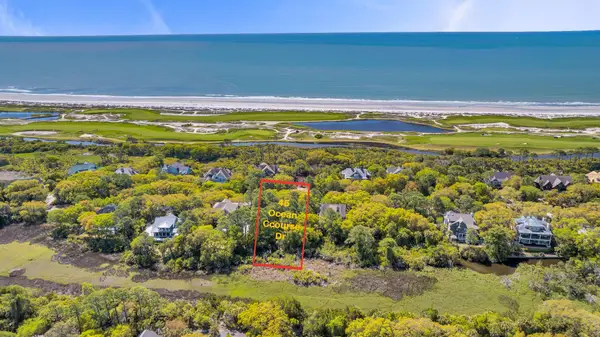 $989,000Active0.53 Acres
$989,000Active0.53 Acres45 Ocean Course Drive, Kiawah Island, SC 29455
MLS# 25022217Listed by: AKERS ELLIS REAL ESTATE LLC - New
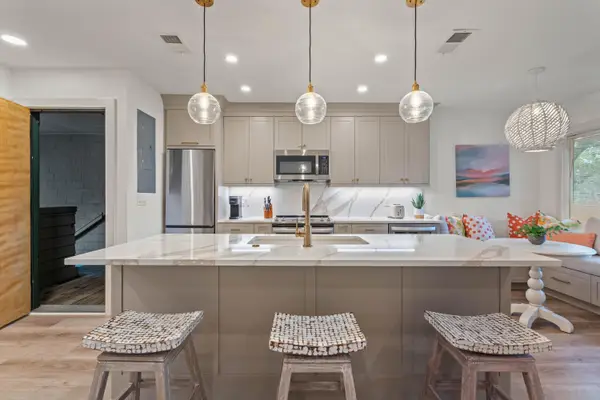 $589,000Active1 beds 1 baths699 sq. ft.
$589,000Active1 beds 1 baths699 sq. ft.4714 Tennis Club Lane, Kiawah Island, SC 29455
MLS# 25021975Listed by: AKERS ELLIS REAL ESTATE LLC - Open Sat, 11am to 2pmNew
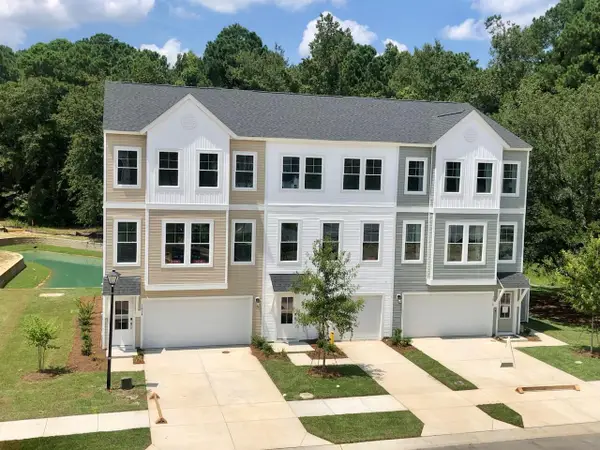 $523,990Active4 beds 4 baths2,169 sq. ft.
$523,990Active4 beds 4 baths2,169 sq. ft.503 Caledon Court, Johns Island, SC 29455
MLS# 25021908Listed by: SM SOUTH CAROLINA BROKERAGE LLC 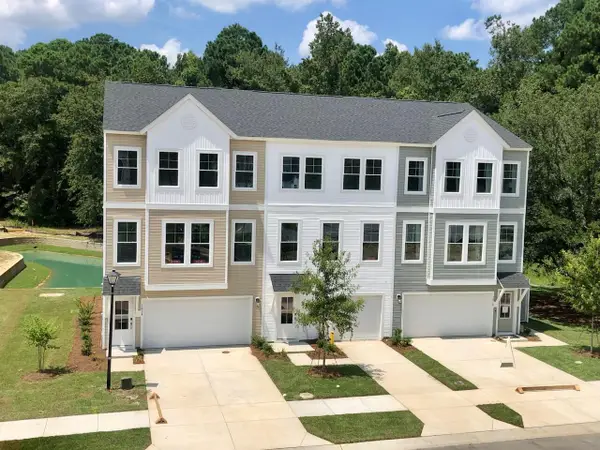 $524,990Pending4 beds 4 baths2,203 sq. ft.
$524,990Pending4 beds 4 baths2,203 sq. ft.406 Caledon Court, Johns Island, SC 29455
MLS# 25021817Listed by: SM SOUTH CAROLINA BROKERAGE LLC- New
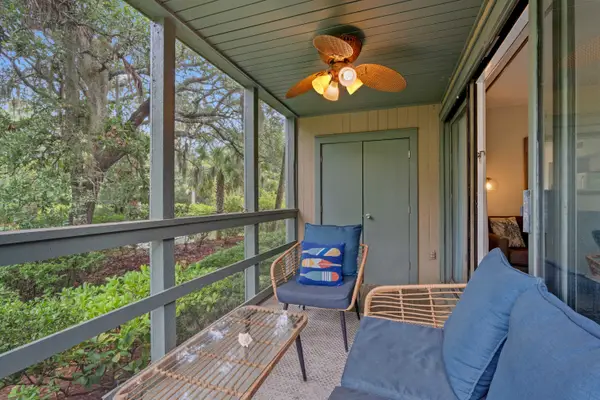 $529,000Active1 beds 1 baths625 sq. ft.
$529,000Active1 beds 1 baths625 sq. ft.1401 Shipwatch Road, Kiawah Island, SC 29455
MLS# 25021742Listed by: AKERS ELLIS REAL ESTATE LLC 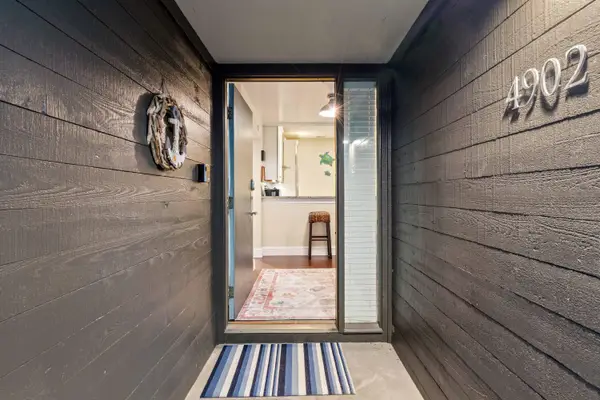 $889,000Pending2 beds 2 baths1,084 sq. ft.
$889,000Pending2 beds 2 baths1,084 sq. ft.4902 Green Dolphin Way, Kiawah Island, SC 29455
MLS# 25021723Listed by: AKERS ELLIS REAL ESTATE LLC- New
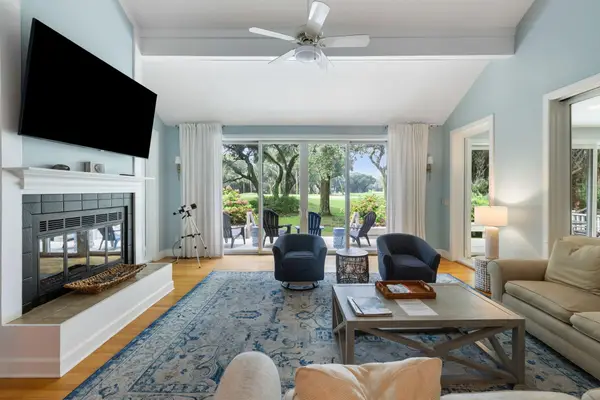 $1,749,000Active4 beds 5 baths3,138 sq. ft.
$1,749,000Active4 beds 5 baths3,138 sq. ft.223 Sea Marsh Drive, Kiawah Island, SC 29455
MLS# 25021629Listed by: AKERS ELLIS REAL ESTATE LLC - New
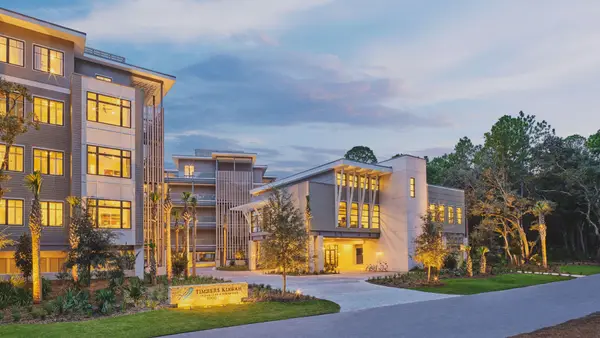 $600,000Active3 beds 3 baths2,451 sq. ft.
$600,000Active3 beds 3 baths2,451 sq. ft.3000 Southern Pines Lane #141, Kiawah Island, SC 29455
MLS# 25021537Listed by: TIMBERS SC REAL ESTATE COMPANY, LLC - New
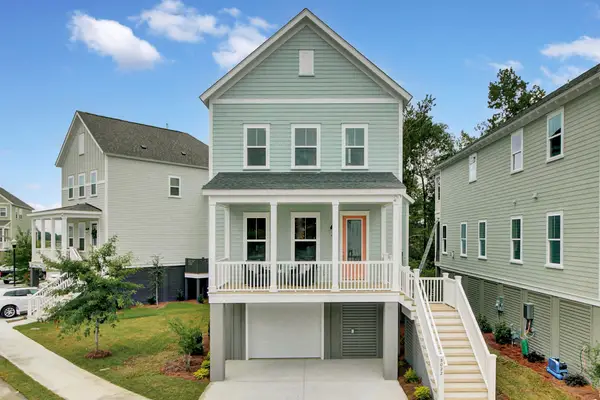 $678,990Active4 beds 4 baths2,169 sq. ft.
$678,990Active4 beds 4 baths2,169 sq. ft.609 Du Bois Drive, Johns Island, SC 29455
MLS# 25021458Listed by: SM SOUTH CAROLINA BROKERAGE LLC

