4760 Walking Horse Road, Meggett, SC 29449
Local realty services provided by:ERA Wilder Realty
Listed by: adam edwards843-628-0008
Office: the cassina group
MLS#:25024204
Source:SC_CTAR
4760 Walking Horse Road,Meggett, SC 29449
$1,299,000
- 5 Beds
- 4 Baths
- 3,153 sq. ft.
- Single family
- Active
Price summary
- Price:$1,299,000
- Price per sq. ft.:$411.99
About this home
Owners are in the process of applying for a dock permit. Welcome to 4760 Walking Horse Road! Situated on 4.66 acres along the banks of Oyster House Creek, this property offers expansive marsh and creek views from nearly every room in the home. The first floor flows seamlessly from the foyer into the spacious living room, which opens directly to the well-appointed kitchen. The private primary suite is located at the end of the hall off the kitchen and includes a newly remodeled bathroom and a large walk-in closet. A formal dining room, laundry room, and half bath complete the remainder of the first floor. Upstairs, you'll find four generously sized bedrooms, two full bathrooms, and a versatile flex room (currently used as an office). The expansive third-floor walk-in attic provides anabundance of storage space and includes roughed-in plumbing offering the opportunity to create additional living areas. Exterior highlights include a full front porch, a back deck, and a screened porch, both with unobstructed views of the water and marsh. The three-car garage, with ample room for storage and a workshop, occupies the entire ground level. Meggett Place is a gated community with only 18 multi-acre home sites, buffered by the creek on one side and protected conservation land on the other. Walking trails through the conservation land lead directly to the Hollywood Library and the West County Aquatic Center. The newly approved Harrell Family Park, located just up the road, will offer 160 acres of outdoor recreational amenities, including dock facilities, walking trails, and tennis/pickleball courts.
Contact an agent
Home facts
- Year built:2008
- Listing ID #:25024204
- Added:113 day(s) ago
- Updated:November 15, 2025 at 04:35 PM
Rooms and interior
- Bedrooms:5
- Total bathrooms:4
- Full bathrooms:3
- Half bathrooms:1
- Living area:3,153 sq. ft.
Heating and cooling
- Cooling:Central Air
- Heating:Electric, Forced Air
Structure and exterior
- Year built:2008
- Building area:3,153 sq. ft.
- Lot area:4.66 Acres
Schools
- High school:Baptist Hill
- Middle school:Baptist Hill
- Elementary school:E.B. Ellington
Utilities
- Water:Well
- Sewer:Septic Tank
Finances and disclosures
- Price:$1,299,000
- Price per sq. ft.:$411.99
New listings near 4760 Walking Horse Road
- New
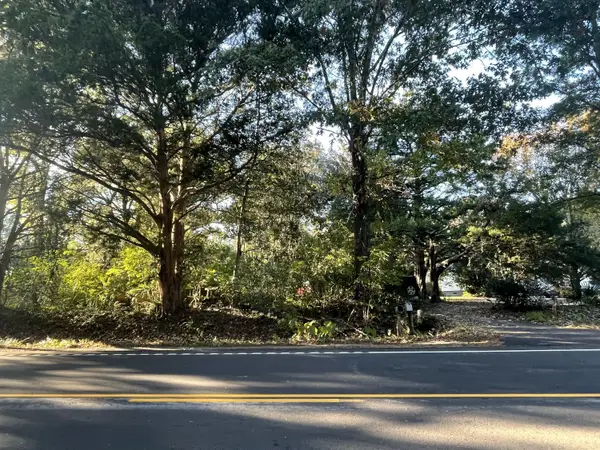 $245,000Active1.01 Acres
$245,000Active1.01 AcresAddress Withheld By Seller, Meggett, SC 29449
MLS# 25030221Listed by: THREE REAL ESTATE LLC - New
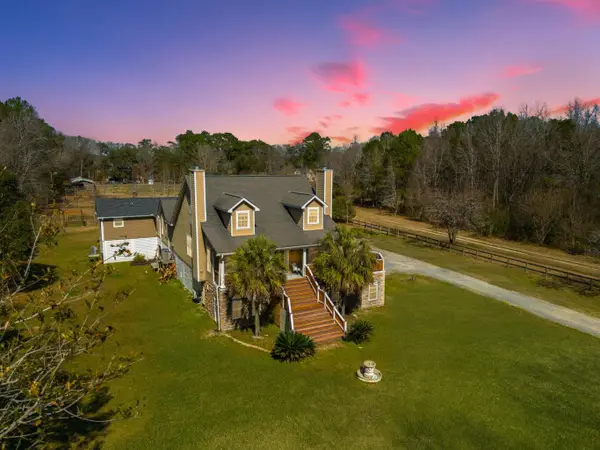 $825,000Active5 beds 7 baths4,800 sq. ft.
$825,000Active5 beds 7 baths4,800 sq. ft.6440 Saint Anthony Drive, Hollywood, SC 29449
MLS# 25029966Listed by: THE REAL ESTATE FIRM - Open Sun, 3 to 5pmNew
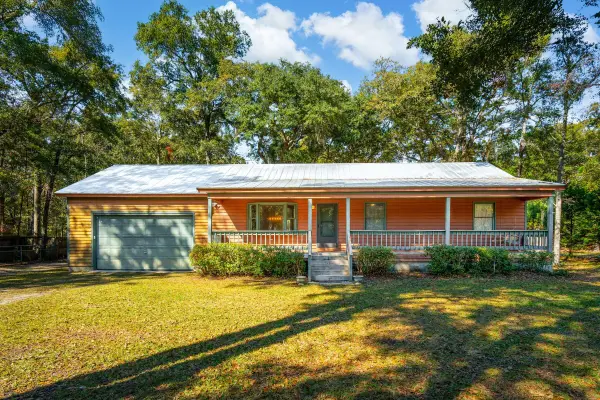 $435,000Active3 beds 2 baths1,288 sq. ft.
$435,000Active3 beds 2 baths1,288 sq. ft.4143 Cobbler Drive, Meggett, SC 29449
MLS# 25029904Listed by: CAROLINA ONE REAL ESTATE - Open Sat, 1 to 3pm
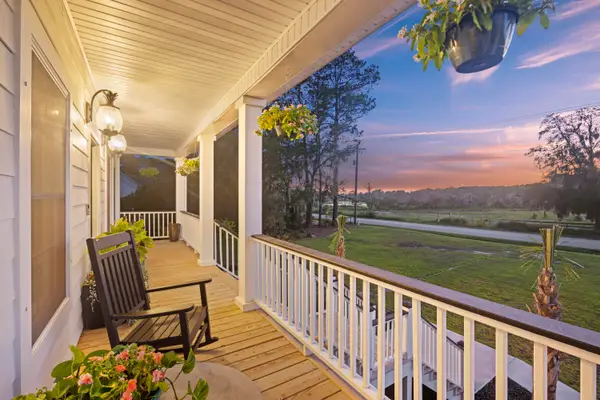 $933,000Active4 beds 3 baths3,300 sq. ft.
$933,000Active4 beds 3 baths3,300 sq. ft.4808 Wilson Road, Meggett, SC 29449
MLS# 25028642Listed by: CAROLINA ONE REAL ESTATE 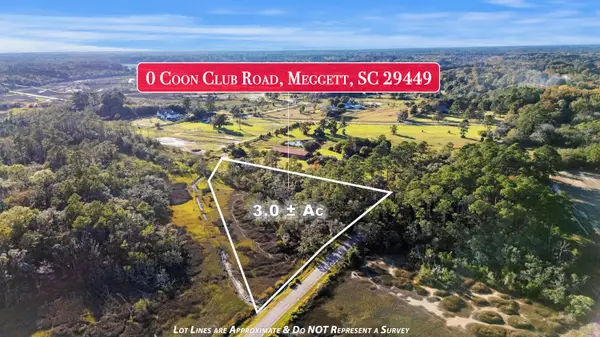 $99,900Active3 Acres
$99,900Active3 Acres0 Coon Club Road, Meggett, SC 29449
MLS# 25028608Listed by: EXP REALTY LLC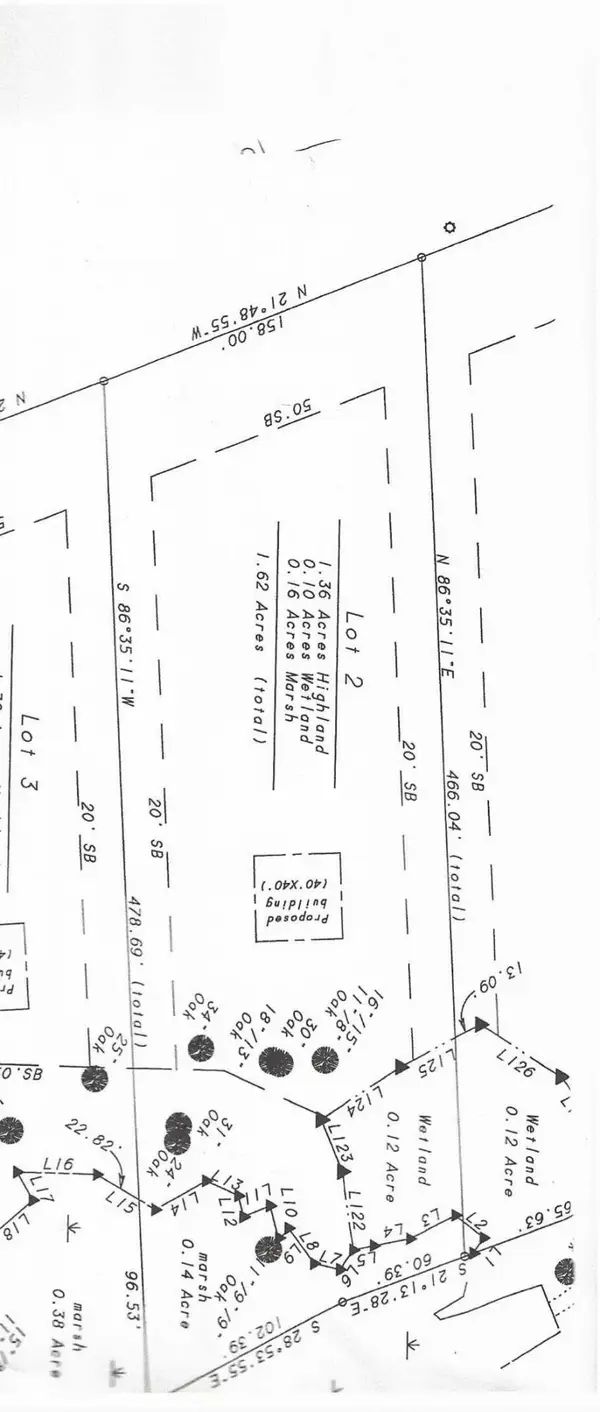 $200,000Active1.62 Acres
$200,000Active1.62 Acres4478 Hwy 165, Meggett, SC 29449
MLS# 25028282Listed by: EDWARDS & ASSOC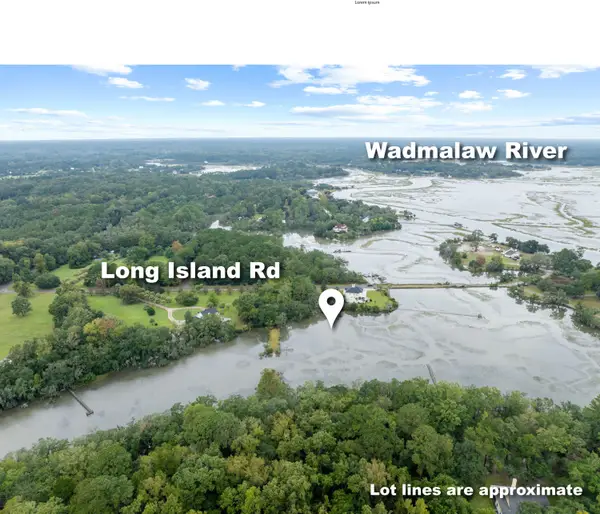 $50,000Active2.8 Acres
$50,000Active2.8 Acres0 Long Island Road, Meggett, SC 29449
MLS# 25027637Listed by: THE HUSTED TEAM POWERED BY KELLER WILLIAMS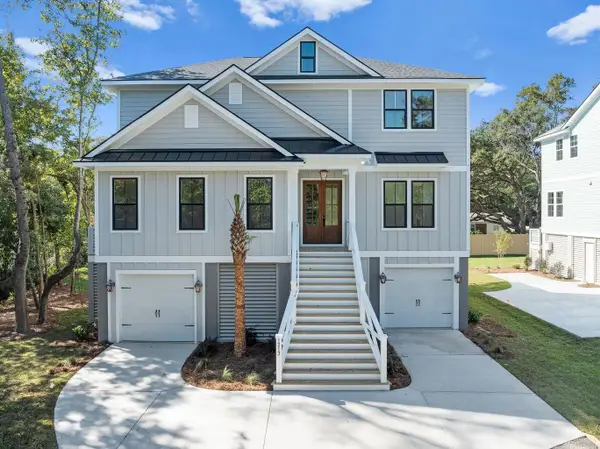 $1,225,000Active4 beds 4 baths3,125 sq. ft.
$1,225,000Active4 beds 4 baths3,125 sq. ft.6444 St. Anthony Drive, Yonges Island, SC 29449
MLS# 25027351Listed by: AGENTOWNED REALTY PREFERRED GROUP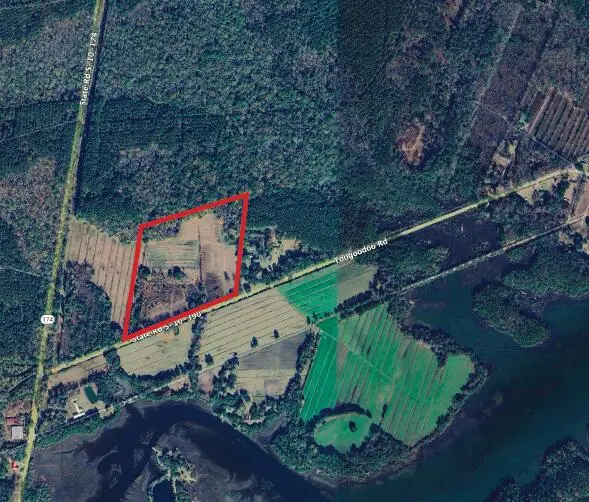 $560,000Active20 Acres
$560,000Active20 Acres0 Toogoodoo Road, Adams Run, SC 29426
MLS# 25027128Listed by: COLDWELL BANKER COMM/ATLANTIC INT'L $635,000Active3 beds 3 baths1,918 sq. ft.
$635,000Active3 beds 3 baths1,918 sq. ft.4691 Summit Plantation Road, Meggett, SC 29449
MLS# 25026751Listed by: CAROLINA ELITE REAL ESTATE
