4801 Coon Club Road, Meggett, SC 29449
Local realty services provided by:ERA Wilder Realty

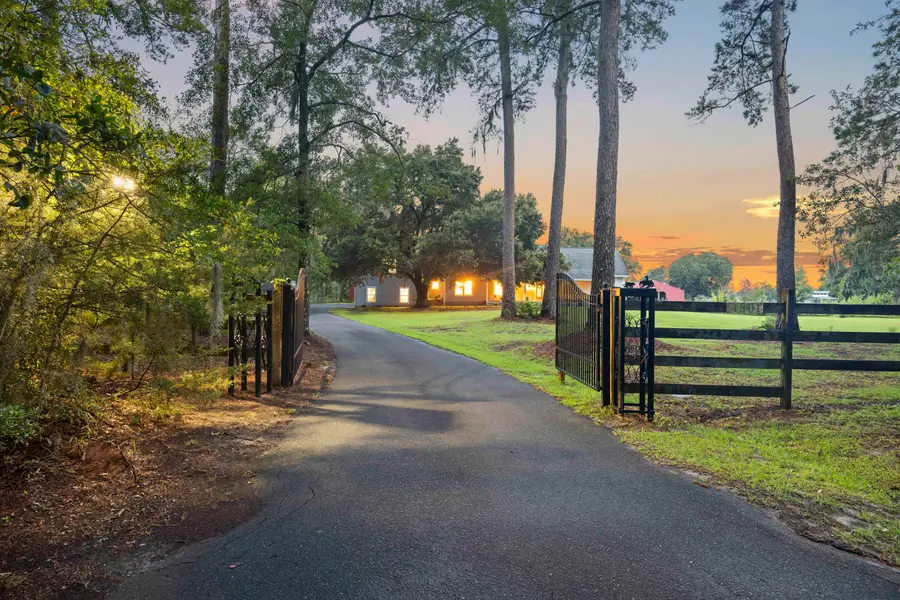
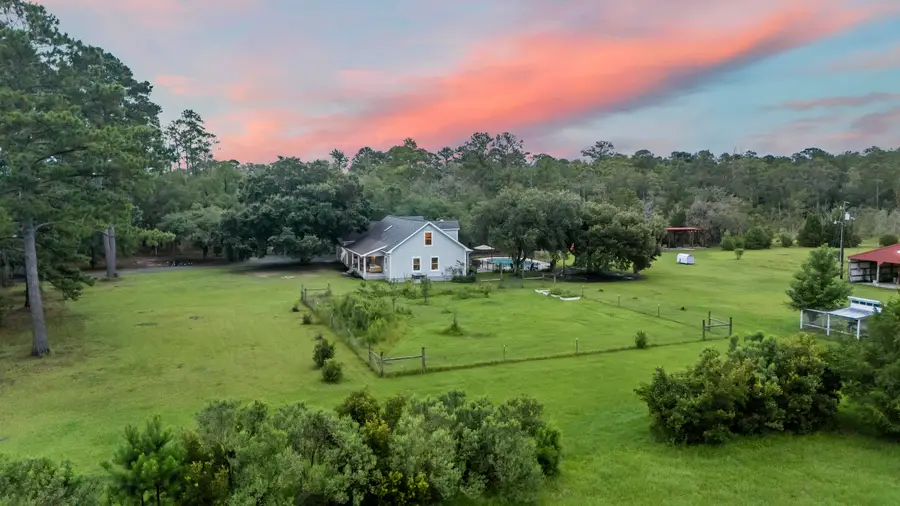
Listed by:atlas fathalla
Office:exp realty llc.
MLS#:25019782
Source:SC_CTAR
4801 Coon Club Road,Meggett, SC 29449
$1,049,900
- 4 Beds
- 5 Baths
- 3,640 sq. ft.
- Single family
- Active
Price summary
- Price:$1,049,900
- Price per sq. ft.:$288.43
About this home
If you've been looking for a sign to break away from it all and live off your own land, while still enjoying modern amenities, this is it! Welcome to your private, gated Lowcountry ranch estate offering 12.5 acres of peace, privacy, and versatility. This renovated 4 bed, 2 Full bath, 3 Half bath home features over 3,000 sq ft of main living space, plus a nearly 600 sq ft finished FROG (with great potential for a media room, office, Mother-In-Law Suite). Outside, enjoy the saltwater pool, large pond, garden, chicken coop, and extensive equestrian setup including a 22'x130' Stable with 5-stalls, tack room, 6 corrals (+ materials available to reconstruct outside paddocks), and a 17'x21' pole barn with separate power, workshop, and concrete pads. This is your chance to live the farm-to-table lifestyle - and do it in style!
As you near 4801 Coon Club Rd, you'll pull off the main road onto a quiet road where you'll find a private gate on your right. Enter through this gate and follow the driveway as you take in the lush green land around you. You've arrived! You can enter through the garage, or through the back of the house, or you can walk around to the front porch as you take in the iconic feel of the curb appeal of this home.
As you enter, you'll notice the reclaimed heart pine wood from a home on Johns Island dating back approximately 150 years, giving the home an authentic rustic feel. This is counterbalanced by the recently smoothed ceilings, and modern light fixtures throughout. The great room features an open floor plan that flows effortlessly between the living area and the kitchen. Enjoy tall, vaulted ceilings with skylights, as well as a gas fireplace in the living room. And in the kitchen you'll enjoy contemporary white cabinets, stainless steel appliances including a wine fridge, large pantry, and granite countertops with a center island and banquette seating to accommodate all your culinary adventures as you enjoy preparing and enjoying meals using fresh ingredients from your own backyard!
The first floor also includes a formal dining room, office area, guest room, 2 Half baths, and spacious primary suite with new bathroom vanities and stylish penny tile floor. Upstairs offers two guest rooms, a loft, and 1 Full bath and 1 Half bath. Exit through the back door and enter the garage to access the FROG which has been recently finished to include a butcher block dry bar area with stylish wallpaper and accent lighting. This room is perfect for a media room, office, guest overflow, and even a Mother-In-Law suite (with plumbing roughed in for an optional bath)!
Outside, enjoy cooling off in the gorgeous saltwater pool or simply sipping on your favorite beverage on your back porch as you take in the view of your slice of low country paradise.
Additional updates include a 2020 roof, 2021 water heater, 2023 Pool pump, 2024 septic field, and encapsulated crawl space. Perimeter electric wire fence was re-built in 2021 (with Lifetime Warranty on fence posts), and 200 cypress trees were planted for added privacy. The entire property enjoys being connected to City Water. Adjacent 3.25-acre marshfront parcel is also available for purchase (ask agent for details).
Located just 20 miles from West Ashley, 24 miles from Downtown Charleston and Edisto Beach, and within easy reach of Folly Beach and CHS Airport, this estate offers privacy, luxury, and convenience in one exceptional package. Minutes from local favorites like Roxbury Mercantile, Pane E Vino, Pizza a Modo Mio, and everyday essentials.
4801 Coon Club Drive is more than a homeit is a legacy property, offering a rare opportunity to own a refined country estate in one of Charleston County's most peaceful and picturesque settings. Schedule your Showing Today!
Contact an agent
Home facts
- Year built:1990
- Listing Id #:25019782
- Added:28 day(s) ago
- Updated:August 13, 2025 at 02:26 PM
Rooms and interior
- Bedrooms:4
- Total bathrooms:5
- Full bathrooms:2
- Half bathrooms:3
- Living area:3,640 sq. ft.
Heating and cooling
- Cooling:Central Air
- Heating:Electric, Heat Pump
Structure and exterior
- Year built:1990
- Building area:3,640 sq. ft.
- Lot area:12.5 Acres
Schools
- High school:Baptist Hill
- Middle school:Baptist Hill
- Elementary school:E.B. Ellington
Utilities
- Water:Public
- Sewer:Septic Tank
Finances and disclosures
- Price:$1,049,900
- Price per sq. ft.:$288.43
New listings near 4801 Coon Club Road
- New
 $869,998Active5 beds 3 baths2,700 sq. ft.
$869,998Active5 beds 3 baths2,700 sq. ft.4715 Highway 165, Meggett, SC 29449
MLS# 25022313Listed by: KELLER WILLIAMS REALTY CHARLESTON - New
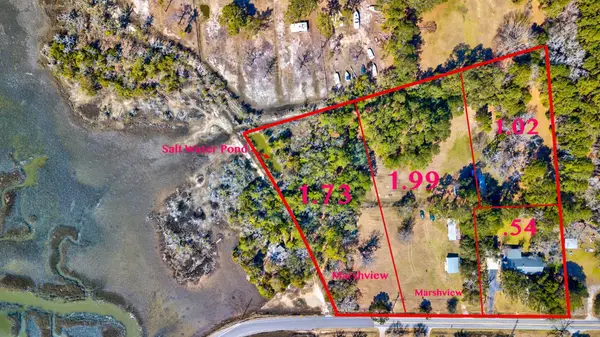 $869,998Active5.3 Acres
$869,998Active5.3 Acres4707 Sc-165, Hollywood, SC 29449
MLS# 25022315Listed by: KELLER WILLIAMS REALTY CHARLESTON - New
 $599,998Active5 beds 3 baths2,700 sq. ft.
$599,998Active5 beds 3 baths2,700 sq. ft.4715 Highway 165, Meggett, SC 29449
MLS# 25022311Listed by: KELLER WILLIAMS REALTY CHARLESTON - Open Sat, 11am to 1pmNew
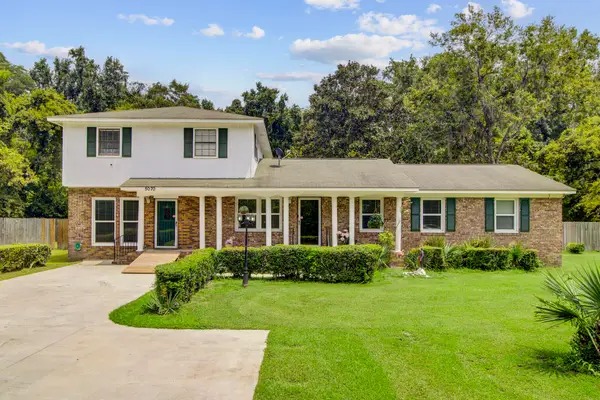 $440,000Active3 beds 2 baths2,381 sq. ft.
$440,000Active3 beds 2 baths2,381 sq. ft.5070 Sc-165, Hollywood, SC 29449
MLS# 25021926Listed by: CAROLINA ONE REAL ESTATE - New
 $615,000Active3 beds 3 baths2,422 sq. ft.
$615,000Active3 beds 3 baths2,422 sq. ft.4504 Smoak Road, Meggett, SC 29449
MLS# 25021392Listed by: CAROLINA ONE REAL ESTATE  $1,379,000Active5 beds 4 baths3,153 sq. ft.
$1,379,000Active5 beds 4 baths3,153 sq. ft.4760 Walking Horse Road, Meggett, SC 29449
MLS# 25020460Listed by: THE CASSINA GROUP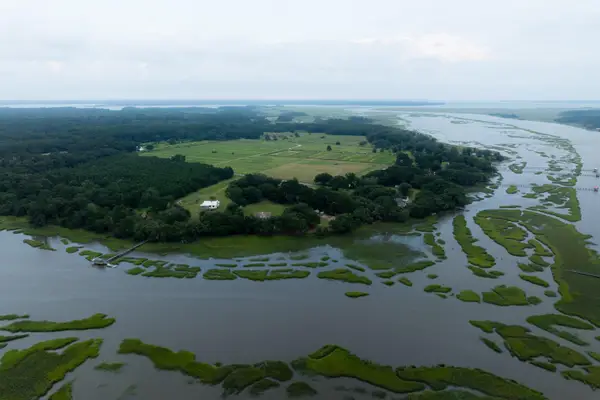 $1,385,000Active1 beds 2 baths1,390 sq. ft.
$1,385,000Active1 beds 2 baths1,390 sq. ft.7550 Ethel Post Office Road, Hollywood, SC 29449
MLS# 25019846Listed by: VISION REAL ESTATE ADVISORS LLC $288,999Active2.78 Acres
$288,999Active2.78 Acres15 A Beagle Club Road, Meggett, SC 29449
MLS# 25019357Listed by: LISTWITHFREEDOM.COM INC $975,000Active3 beds 3 baths2,282 sq. ft.
$975,000Active3 beds 3 baths2,282 sq. ft.4415 Lord Proprietors Road, Meggett, SC 29449
MLS# 25019294Listed by: SOUTHERN LIVING REAL ESTATE
