6518 Beagle Club Road, Meggett, SC 29449
Local realty services provided by:ERA Wilder Realty
Listed by: anna allen
Office: hq real estate llc.
MLS#:25012903
Source:SC_CTAR
6518 Beagle Club Road,Meggett, SC 29449
$989,000
- 4 Beds
- 4 Baths
- 3,125 sq. ft.
- Single family
- Active
Price summary
- Price:$989,000
- Price per sq. ft.:$316.48
About this home
Move in Ready Brand New Construction, Lake front, 1.5 Acres! NO HOA! Make this beautiful elevated home in sought after Meggett yours today. Nestled on scenic Flounder Lake, a tidal lake perfect for fishing, kayaking, and paddleboarding, this 1.54-acre property offers the best of Lowcountry living. The spacious floorplan includes a primary suite on the main level, a large upstairs loft, and three additional bedrooms, one ensuite and two with convenient Jack and Jill access.All the luxury you would expect in a home of this caliber, including a gourmet kitchen with butler's pantry, hard surface flooring, and deluxe baths. Enjoy crystal clear, purified water from every tap with the whole home reverse osmosis system.The expansive rear covered porch is ideal for taking in the tranquil views and enjoying the peaceful, semi-rural setting. With the town of Meggett's strict limits on development, you'll enjoy privacy and space with only a few friendly neighbors nearby.
Experience privacy and relaxed coastal living just 20 minutes from shopping and grocery stores in West Ashley, 10 minutes from the Toogoodoo boat landing, and close to the beaches of Edisto and Kiawah.
Contact an agent
Home facts
- Year built:2025
- Listing ID #:25012903
- Added:245 day(s) ago
- Updated:January 09, 2026 at 10:54 PM
Rooms and interior
- Bedrooms:4
- Total bathrooms:4
- Full bathrooms:3
- Half bathrooms:1
- Living area:3,125 sq. ft.
Heating and cooling
- Cooling:Central Air
- Heating:Forced Air
Structure and exterior
- Year built:2025
- Building area:3,125 sq. ft.
- Lot area:1.54 Acres
Schools
- High school:Baptist Hill
- Middle school:Baptist Hill
- Elementary school:E.B. Ellington
Utilities
- Water:Well
- Sewer:Septic Tank
Finances and disclosures
- Price:$989,000
- Price per sq. ft.:$316.48
New listings near 6518 Beagle Club Road
- New
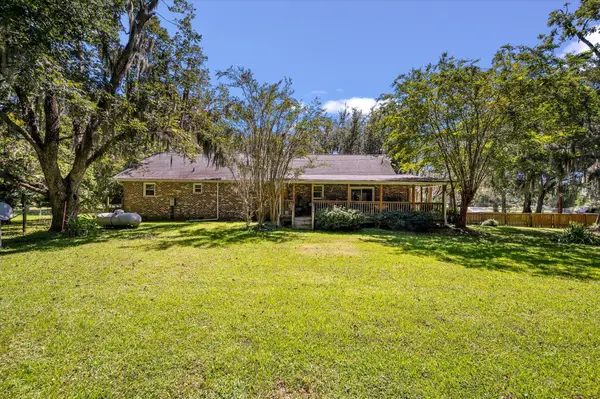 $575,000Active5 beds 3 baths2,170 sq. ft.
$575,000Active5 beds 3 baths2,170 sq. ft.4715 Hwy 165, Meggett, SC 29449
MLS# 26000611Listed by: THE LITCHFIELD COMPANY REAL ESTATE 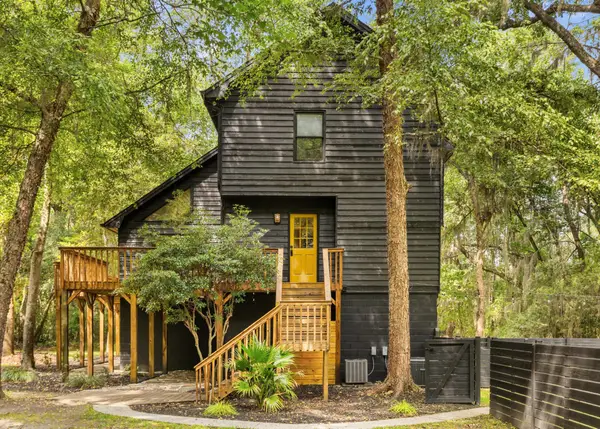 $799,000Active4 beds 3 baths2,327 sq. ft.
$799,000Active4 beds 3 baths2,327 sq. ft.6464 Saint Anthony Drive, Hollywood, SC 29449
MLS# 25031596Listed by: THE BOULEVARD COMPANY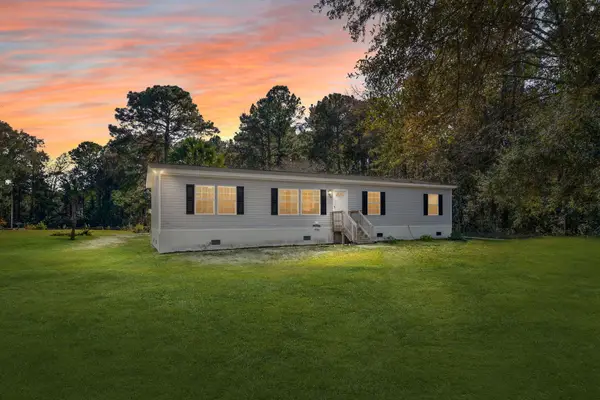 $420,000Active3 beds 2 baths1,680 sq. ft.
$420,000Active3 beds 2 baths1,680 sq. ft.7687 Highway 162, Hollywood, SC 29449
MLS# 25031081Listed by: THE BOULEVARD COMPANY $925,000Active12.25 Acres
$925,000Active12.25 Acres0 Church Flats Road, Meggett, SC 29449
MLS# 25031060Listed by: THE BOULEVARD COMPANY $282,499Active5.33 Acres
$282,499Active5.33 Acres6770 Ethel Post Office Road, Meggett, SC 29449
MLS# 25030920Listed by: THE BOULEVARD COMPANY $245,000Active1.01 Acres
$245,000Active1.01 Acres7690 Toogoodoo Road, Meggett, SC 29449
MLS# 25030221Listed by: THREE REAL ESTATE LLC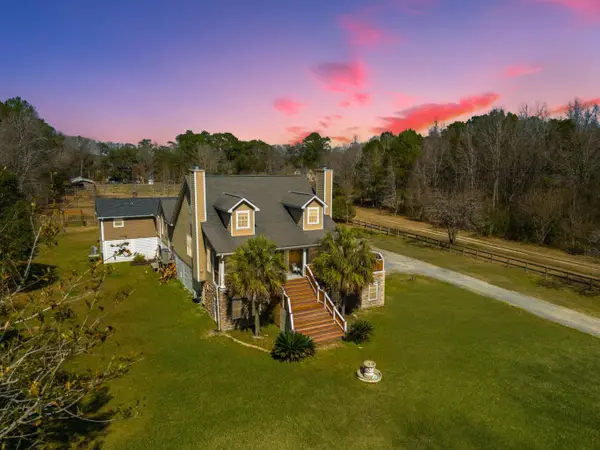 $825,000Active5 beds 7 baths4,800 sq. ft.
$825,000Active5 beds 7 baths4,800 sq. ft.6440 Saint Anthony Drive, Hollywood, SC 29449
MLS# 25029966Listed by: THE REAL ESTATE FIRM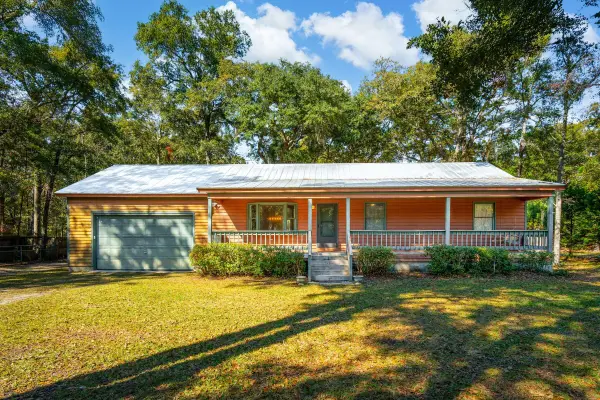 $435,000Active3 beds 2 baths1,288 sq. ft.
$435,000Active3 beds 2 baths1,288 sq. ft.4143 Cobbler Drive, Meggett, SC 29449
MLS# 25029904Listed by: CAROLINA ONE REAL ESTATE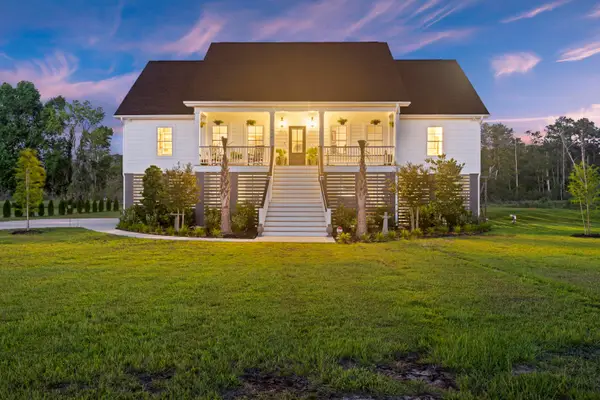 $933,000Active4 beds 3 baths3,300 sq. ft.
$933,000Active4 beds 3 baths3,300 sq. ft.4808 Wilson Road, Meggett, SC 29449
MLS# 25028642Listed by: CAROLINA ONE REAL ESTATE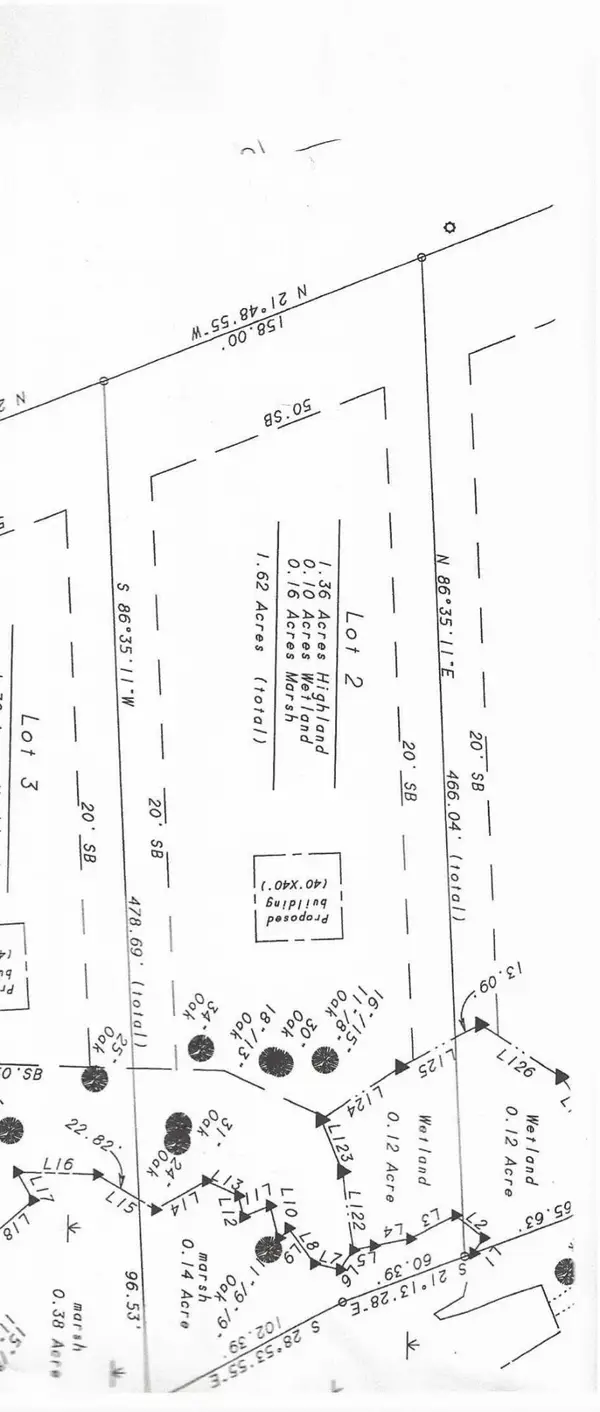 $200,000Active1.62 Acres
$200,000Active1.62 Acres4478 Hwy 165, Meggett, SC 29449
MLS# 25028282Listed by: EDWARDS & ASSOC
