1102 Plantation Overlook Drive, Moncks Corner, SC 29461
Local realty services provided by:ERA Wilder Realty
Listed by: charles carpenter
Office: realty one group coastal
MLS#:25024107
Source:SC_CTAR
1102 Plantation Overlook Drive,Moncks Corner, SC 29461
$1,260,000
- 5 Beds
- 4 Baths
- 4,003 sq. ft.
- Single family
- Active
Price summary
- Price:$1,260,000
- Price per sq. ft.:$314.76
About this home
Welcome to ''The Charlotte,'' a stunning under-construction farmhouse-style home nestled in the exclusive gated community of Wassamassaw Plantation. This premier neighborhood offers the perfect blend of peaceful country living and modern amenities, including a community pool, fishing ponds, picnic areas, pavilion with fireplace, all surrounded by nature, wildlife, and expansive acreage estates for ultimate privacy and tranquility.Boasting 4,003 square feet of luxurious living space with 5 bedrooms and 3.5 bathrooms on a premium waterfront lot, this thoughtfully designed residence combines timeless Southern charm with contemporary elegance, ideal for those seeking comfort, style, and functionality.Not in a flood zone, this home provides peace of mind while offering ample outdoor spaces to enjoy the serene surroundings.
Step inside through the inviting front terrace and foyer, illuminated by a sleek three-light matte white chandelier. The open-concept main level features a spacious great room with a 60" polished nickel ceiling fan, seamlessly flowing into a gourmet kitchen showcasing a custom cabinet layout with coconut-finished cabinets and a striking moonstone island. Complemented by polished nickel pendant lights, a Nabi Fishscale mosaic tile backsplash in white, and quartz Calacatta Ultra countertops, the kitchen is equipped with high-end ZLINE stainless steel appliances, including a 48-inch range, French-door refrigerator, dishwasher, and built-in microwave. Additional highlights include a Kohler Sous Pro-Style single-handle faucet, pot filler, a large 4'x13' island, dual pantries (including a bulk pantry), and easy access to the dining area, highlighted by a six-light brushed nickel chandelier.
Adjacent are a convenient mud/laundry room with a dog bath featuring Pure Linen 6x6 tiles and Taupe Herringbone 2x16 flooring, plus white mudroom cubbies and stone gray cabinets with Gibson pulls; a powder room with a 30" pedestal sink, oval 24x40 mirror, and one-light sconceson either side; and an executive study adorned with a four-light matte white pendantideal for remote work or quiet retreats.
The primary bedroom suite on the main floor serves as a private oasis, complete with a custom closet and luxurious en-suite bathroom. This spa-like retreat features Delta Chrome shower and rain head fixtures, a Delta widespread faucets, a freestanding tub with Kohler floor-mount tub filler, Coastline cabinets, three-light sconce lighting, Kendridge Ribbon White shower wall tiles, Trenza Weave shower floor tiles, and 24x48 Biancosta White floor tiles.
Upstairs, accessible via a staircase accented by a four-light black pendant, you'll find four additional bedrooms with plush Shaw Floors Luxury Cream carpeting (in bedrooms 2-5 and media room), a versatile fully wired media / theatre room, and two full bathrooms. One upstairs bath showcases Greyhound gray cabinets, Moen Genta fixtures, a three-light vanity, 2x10 white picket shower wall tiles, and matching 12x24 Stanza White floor tiles, ensuring style and durability throughout.
Interior finishes elevate the home with Agreeable Gray walls, crisp Pure White trim, and resilient Cortech Grande Golden Oak luxury vinyl plank flooring in main living areas. Outdoors, relax on the screened-in porch overlooking the expansive yard, while the exterior impresses with Sensitive Tint siding, Plum foundation, Reflective White trim, a rich Jacobean front door, black wall-mount garage lights, and a Bloxi gas lantern on the front terrace all adding curb appeal to the expansive three-car garage home.
Crafted with premium materials and attention to detail, this home blends farmhouse aesthetics with modern conveniences in one of the most convenient locations tucked away on a quiet country road yet minutes from downtown Summerville, Azalea Square, Nexton Square, Cane Bay, Goose Creek, and Moncks Corner. Enjoy top-rated restaurants, shopping, beaches, and Charleston within easy reach. Zoned for highly regarded Cane Bay schools, with private and charter options nearby.
This home is one of three of our waterfront homes under construction with possibilities to customize final touches on two of the homes, is your chance to own a brand-new dream home in Wassamassaw Plantation without the wait or hassle of building from scratch. Contact us today to schedule a tour and secure this unique opportunity!
Contact an agent
Home facts
- Year built:2025
- Listing ID #:25024107
- Added:127 day(s) ago
- Updated:January 09, 2026 at 01:45 AM
Rooms and interior
- Bedrooms:5
- Total bathrooms:4
- Full bathrooms:3
- Half bathrooms:1
- Living area:4,003 sq. ft.
Heating and cooling
- Cooling:Central Air
- Heating:Electric, Heat Pump
Structure and exterior
- Year built:2025
- Building area:4,003 sq. ft.
- Lot area:1.12 Acres
Schools
- High school:Cane Bay High School
- Middle school:Cane Bay
- Elementary school:Cane Bay
Utilities
- Water:Public
- Sewer:Septic Tank
Finances and disclosures
- Price:$1,260,000
- Price per sq. ft.:$314.76
New listings near 1102 Plantation Overlook Drive
- New
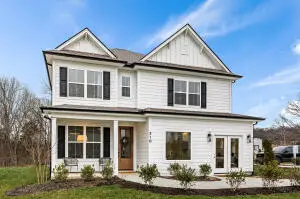 $432,990Active4 beds 4 baths2,765 sq. ft.
$432,990Active4 beds 4 baths2,765 sq. ft.315 Abbey Gardens Lane, Moncks Corner, SC 29461
MLS# 26000666Listed by: DFH REALTY GEORGIA, LLC - New
 $430,000Active3 beds 3 baths2,866 sq. ft.
$430,000Active3 beds 3 baths2,866 sq. ft.622 Pendleton Drive, Moncks Corner, SC 29461
MLS# 26000613Listed by: CAROLINA ONE REAL ESTATE - New
 $375,000Active3 beds 2 baths1,897 sq. ft.
$375,000Active3 beds 2 baths1,897 sq. ft.833 Recess Point Drive, Moncks Corner, SC 29461
MLS# 26000600Listed by: CAROLINA ONE REAL ESTATE - New
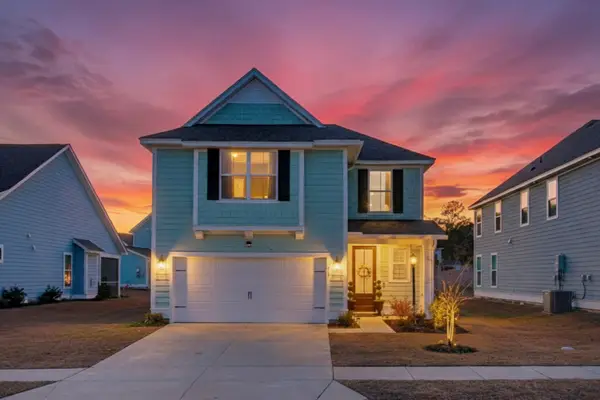 $415,000Active4 beds 3 baths2,223 sq. ft.
$415,000Active4 beds 3 baths2,223 sq. ft.468 Eagleview Drive, Moncks Corner, SC 29461
MLS# 26000584Listed by: KELLER WILLIAMS REALTY CHARLESTON - New
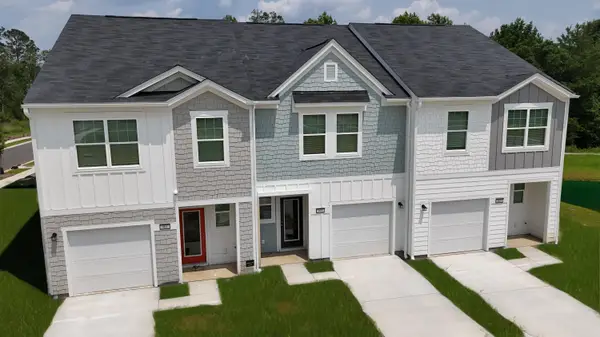 $275,190Active3 beds 3 baths1,386 sq. ft.
$275,190Active3 beds 3 baths1,386 sq. ft.498 Colchester Court, Moncks Corner, SC 29461
MLS# 26000431Listed by: STARLIGHT HOMES - New
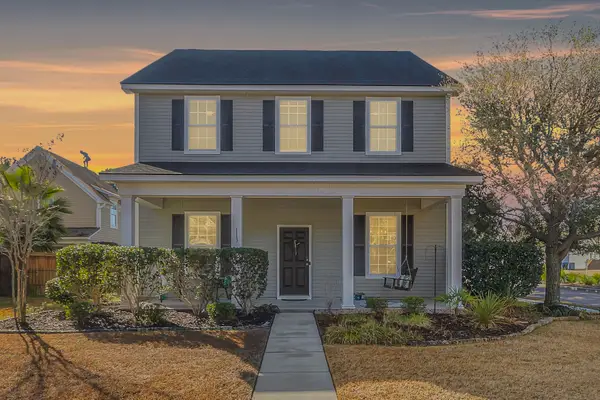 $371,000Active3 beds 3 baths2,160 sq. ft.
$371,000Active3 beds 3 baths2,160 sq. ft.113 Red Leaf Boulevard, Moncks Corner, SC 29461
MLS# 26000434Listed by: REALTY ONE GROUP COASTAL - New
 $442,000Active4 beds 4 baths2,634 sq. ft.
$442,000Active4 beds 4 baths2,634 sq. ft.153 Winding Grove Lane, Moncks Corner, SC 29461
MLS# 26000391Listed by: CAROLINA ELITE REAL ESTATE 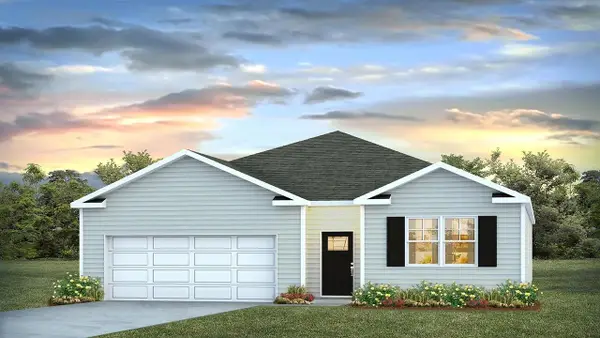 $390,035Pending4 beds 2 baths1,774 sq. ft.
$390,035Pending4 beds 2 baths1,774 sq. ft.411 Tulip Poplar Drive, Moncks Corner, SC 29461
MLS# 26000334Listed by: D R HORTON INC $428,060Pending4 beds 2 baths1,774 sq. ft.
$428,060Pending4 beds 2 baths1,774 sq. ft.815 Crocus Street, Moncks Corner, SC 29461
MLS# 26000335Listed by: D R HORTON INC- New
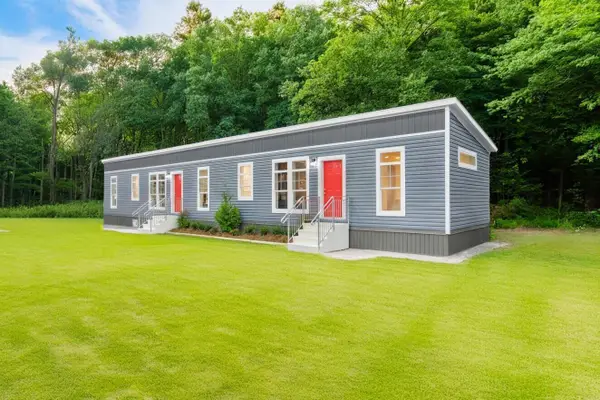 $239,444Active3 beds 2 baths1,178 sq. ft.
$239,444Active3 beds 2 baths1,178 sq. ft.0000 Liferidge Court, Moncks Corner, SC 29461
MLS# 26000297Listed by: AGENTOWNED REALTY
