119 Abbey Terrace Road, Moncks Corner, SC 29461
Local realty services provided by:ERA Greater North Properties
119 Abbey Terrace Road,Moncks Corner, SC 29461
$385,000
- 3 Beds
- 3 Baths
- 1,927 sq. ft.
- Single family
- Active
Listed by: julia chandler
Office: carolina one real estate
MLS#:25019140
Source:MI_NGLRMLS
Price summary
- Price:$385,000
- Price per sq. ft.:$199.79
About this home
Welcome Home! Located in the heart of Moncks Corner and in the highly desirable Abbey Walk community. This beautiful home offers nearly 2,000 square feet of thoughtfully designed living space. It features a spacious open-concept layout with high ceilings, a large kitchen island, stylish flooring throughout, and a large cozy upstairs loft--perfect for a second living space, office, or playroom. The primary suite is a true retreat, complete with dual vanities, a walk-in closet, and a separate garden tub and shower.Enjoy relaxing mornings and evenings on the covered front porch, or back screened-in porch. The home also includes a two-car garage and is packed with energy-efficient and smart-living upgrades that truly set it apart.The paid-off solar panels help reduce your monthly utility bills and don't forget an installed outlet in the garage makes it EV-ready. A full security system with cameras and motion sensors (subscription-based monitoring available) offers peace of mind. PLUS, the refrigerator, washer, and dryer all convey, making this home truly move-in ready. Something you will not find with a new build.
Located just minutes from downtown Moncks Corner and close to schools, shopping, and dining, this home is nestled in a quiet, solar-focused community with walking trails, a dog park, and picnic areas. The home is just a 5-10 minute drive to multiple public boat landings. Whether you're looking for comfort, efficiency, or modern convenience, 119 Abbey Terrace Road checks every box. Don't miss your chance to own this energy-smart, feature-packed home. Schedule your private showing today!
Contact an agent
Home facts
- Year built:2022
- Listing ID #:25019140
- Updated:January 08, 2026 at 05:23 PM
Rooms and interior
- Bedrooms:3
- Total bathrooms:3
- Full bathrooms:2
- Half bathrooms:1
- Living area:1,927 sq. ft.
Heating and cooling
- Cooling:Central Air
- Heating:Electric
Structure and exterior
- Year built:2022
- Building area:1,927 sq. ft.
- Lot area:0.15 Acres
Schools
- High school:Berkeley
- Middle school:Berkeley
- Elementary school:Berkeley
Finances and disclosures
- Price:$385,000
- Price per sq. ft.:$199.79
New listings near 119 Abbey Terrace Road
- New
 $430,000Active3 beds 3 baths2,866 sq. ft.
$430,000Active3 beds 3 baths2,866 sq. ft.622 Pendleton Drive, Moncks Corner, SC 29461
MLS# 26000613Listed by: CAROLINA ONE REAL ESTATE - New
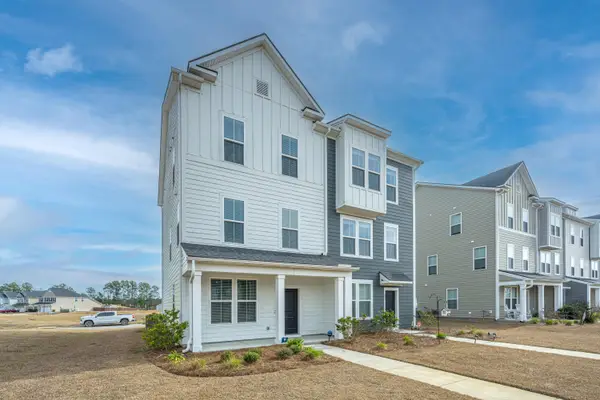 $375,000Active3 beds 2 baths1,897 sq. ft.
$375,000Active3 beds 2 baths1,897 sq. ft.833 Recess Point Drive, Moncks Corner, SC 29461
MLS# 26000600Listed by: CAROLINA ONE REAL ESTATE - New
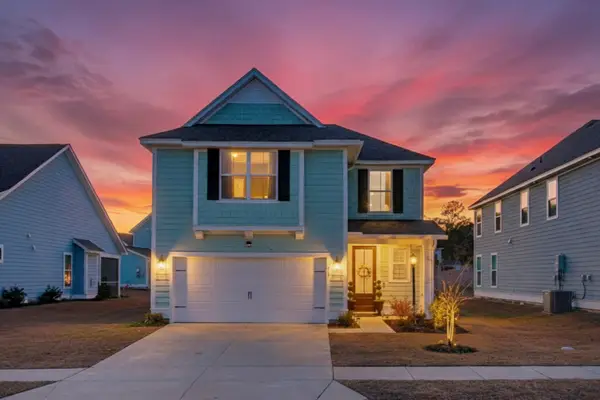 $415,000Active4 beds 3 baths2,223 sq. ft.
$415,000Active4 beds 3 baths2,223 sq. ft.468 Eagleview Drive, Moncks Corner, SC 29461
MLS# 26000584Listed by: KELLER WILLIAMS REALTY CHARLESTON - New
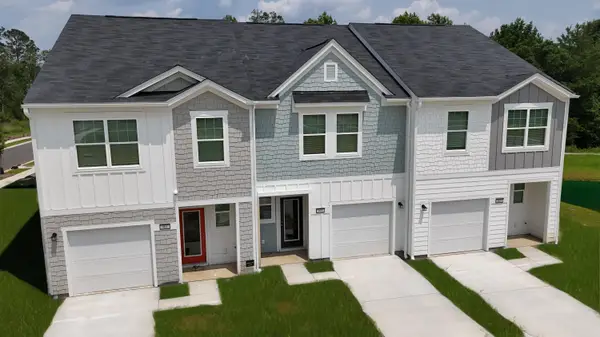 $275,190Active3 beds 3 baths1,386 sq. ft.
$275,190Active3 beds 3 baths1,386 sq. ft.498 Colchester Court, Moncks Corner, SC 29461
MLS# 26000431Listed by: STARLIGHT HOMES - New
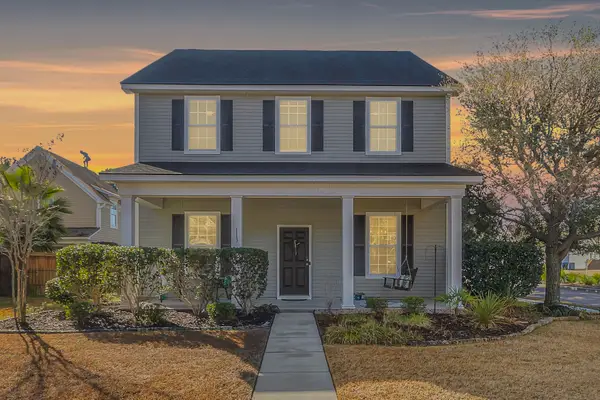 $371,000Active3 beds 3 baths2,160 sq. ft.
$371,000Active3 beds 3 baths2,160 sq. ft.113 Red Leaf Boulevard, Moncks Corner, SC 29461
MLS# 26000434Listed by: REALTY ONE GROUP COASTAL - New
 $442,000Active4 beds 4 baths2,634 sq. ft.
$442,000Active4 beds 4 baths2,634 sq. ft.153 Winding Grove Lane, Moncks Corner, SC 29461
MLS# 26000391Listed by: CAROLINA ELITE REAL ESTATE 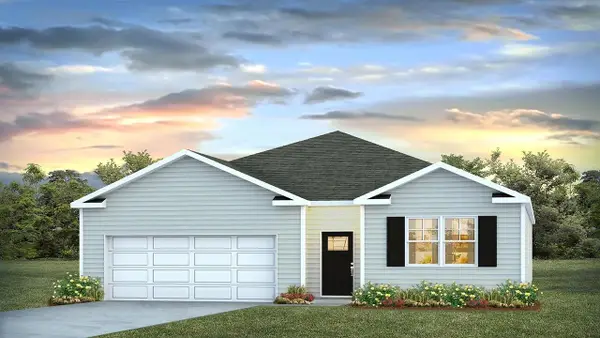 $390,035Pending4 beds 2 baths1,774 sq. ft.
$390,035Pending4 beds 2 baths1,774 sq. ft.411 Tulip Poplar Drive, Moncks Corner, SC 29461
MLS# 26000334Listed by: D R HORTON INC $428,060Pending4 beds 2 baths1,774 sq. ft.
$428,060Pending4 beds 2 baths1,774 sq. ft.815 Crocus Street, Moncks Corner, SC 29461
MLS# 26000335Listed by: D R HORTON INC- New
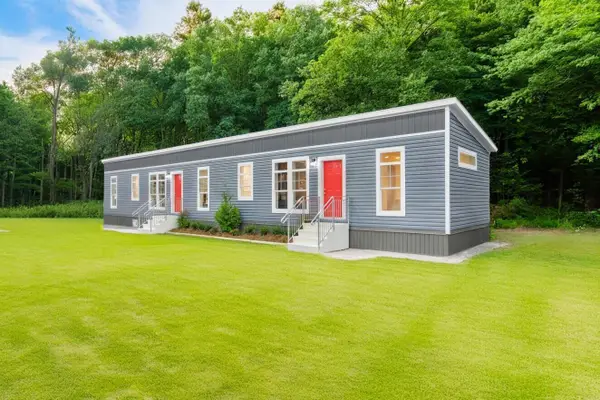 $239,444Active3 beds 2 baths1,178 sq. ft.
$239,444Active3 beds 2 baths1,178 sq. ft.0000 Liferidge Court, Moncks Corner, SC 29461
MLS# 26000297Listed by: AGENTOWNED REALTY - New
 $261,990Active3 beds 3 baths1,386 sq. ft.
$261,990Active3 beds 3 baths1,386 sq. ft.482 Colchester Court, Moncks Corner, SC 29461
MLS# 26000291Listed by: STARLIGHT HOMES
