121 Sugeree Drive, Moncks Corner, SC 29461
Local realty services provided by:ERA Wilder Realty
Listed by:erin schauwecker
Office:elaine brabham and associates
MLS#:25023834
Source:SC_CTAR
121 Sugeree Drive,Moncks Corner, SC 29461
$365,000
- 3 Beds
- 3 Baths
- 2,304 sq. ft.
- Single family
- Active
Price summary
- Price:$365,000
- Price per sq. ft.:$158.42
About this home
MOVE IN READY AT FABULOUS VALUE! The Elmhurst at Riverstone! Excellent floorplan featuring 3 Bedrooms, 2.5 Baths, and upstairs loft that could be used as a playroom, home office, media room, you name it! Upgrades include a tankless hot water heater, granite countertops, 42'' cabinets, screened porch, gas fireplace, stainless steel appliance package featuring a gas range, dishwasher, built in microwave, and more! You will love Primary Suite with enormous walk-in closet, walk-in shower, dual vanity, and tray ceiling. Other special features include a completely fenced in backyard, shed, Generac generator, garage shelving, and backyard pergola. You can move into this hoe and start enjoying it before the Holiday season! Do not miss this one!
Contact an agent
Home facts
- Year built:2019
- Listing ID #:25023834
- Added:48 day(s) ago
- Updated:October 17, 2025 at 02:41 PM
Rooms and interior
- Bedrooms:3
- Total bathrooms:3
- Full bathrooms:2
- Half bathrooms:1
- Living area:2,304 sq. ft.
Heating and cooling
- Cooling:Central Air
Structure and exterior
- Year built:2019
- Building area:2,304 sq. ft.
- Lot area:0.15 Acres
Schools
- High school:Berkeley
- Middle school:Berkeley
- Elementary school:Whitesville
Utilities
- Water:Public
- Sewer:Public Sewer
Finances and disclosures
- Price:$365,000
- Price per sq. ft.:$158.42
New listings near 121 Sugeree Drive
- New
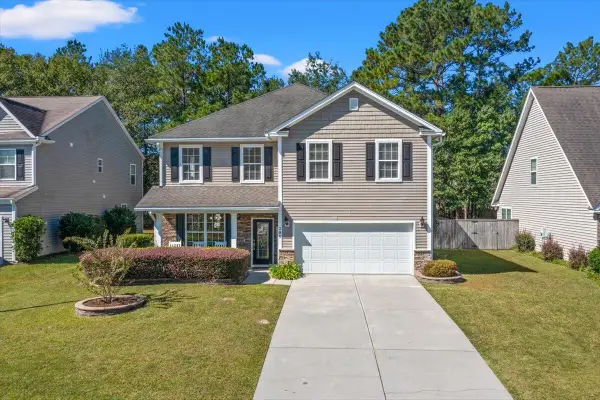 $445,000Active5 beds 3 baths2,960 sq. ft.
$445,000Active5 beds 3 baths2,960 sq. ft.205 Sabal Palmetto Court, Moncks Corner, SC 29461
MLS# 25028147Listed by: CAROLINA ONE REAL ESTATE - New
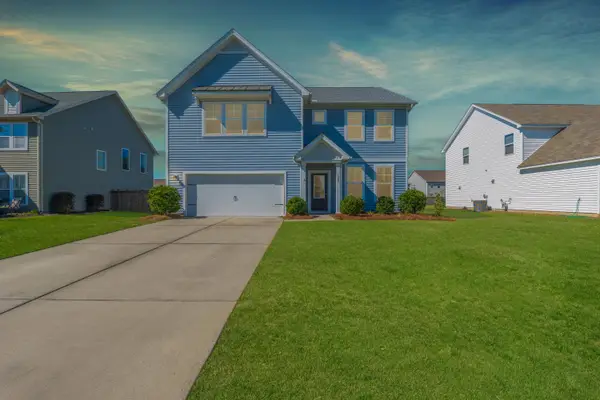 $464,999Active4 beds 3 baths3,337 sq. ft.
$464,999Active4 beds 3 baths3,337 sq. ft.309 Bountiful Drive, Moncks Corner, SC 29461
MLS# 25028115Listed by: RE/MAX SOUTHERN SHORES - New
 $345,000Active3 beds 3 baths2,081 sq. ft.
$345,000Active3 beds 3 baths2,081 sq. ft.2015 Robin Wood Boulevard, Moncks Corner, SC 29461
MLS# 25028104Listed by: A & A REALTY & CO, LLC - New
 $140,000Active1.09 Acres
$140,000Active1.09 Acres0 Hwy 52, Moncks Corner, SC 29461
MLS# 25028090Listed by: NEXTHOME THE AGENCY GROUP - New
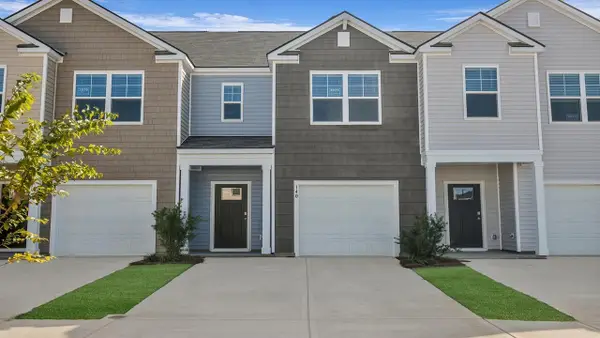 $305,900Active3 beds 3 baths1,473 sq. ft.
$305,900Active3 beds 3 baths1,473 sq. ft.140 Yarrow Way, Moncks Corner, SC 29461
MLS# 25028055Listed by: D R HORTON INC - New
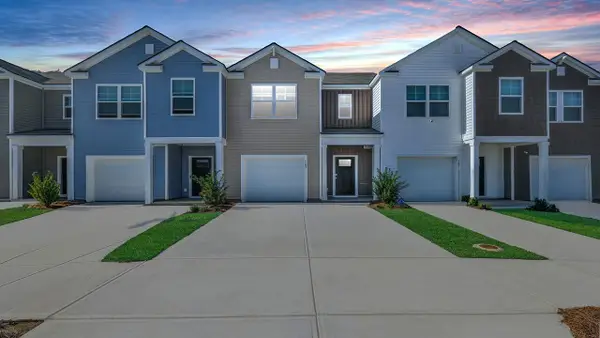 $317,900Active3 beds 3 baths1,473 sq. ft.
$317,900Active3 beds 3 baths1,473 sq. ft.183 Yarrow Way, Moncks Corner, SC 29461
MLS# 25028058Listed by: D R HORTON INC - New
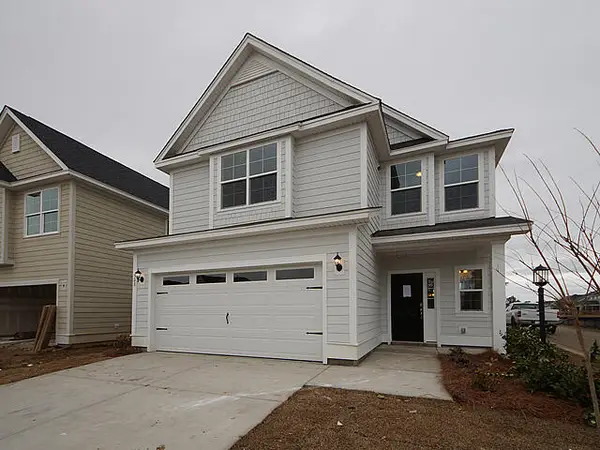 $424,990Active4 beds 4 baths2,474 sq. ft.
$424,990Active4 beds 4 baths2,474 sq. ft.0003 Alma Square Drive, Moncks Corner, SC 29461
MLS# 25028060Listed by: DFH REALTY GEORGIA, LLC - New
 $314,900Active3 beds 3 baths1,473 sq. ft.
$314,900Active3 beds 3 baths1,473 sq. ft.187 Yarrow Way, Moncks Corner, SC 29461
MLS# 25028062Listed by: D R HORTON INC 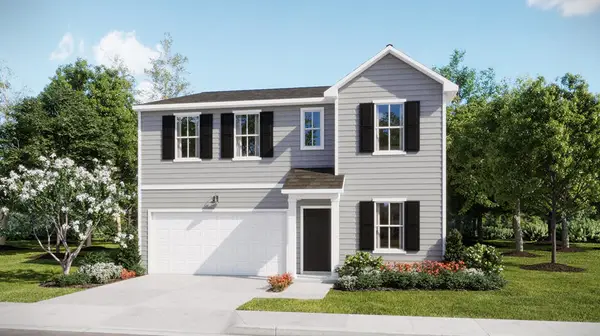 $347,840Active4 beds 3 baths2,100 sq. ft.
$347,840Active4 beds 3 baths2,100 sq. ft.312 Camellia Bloom Drive, Moncks Corner, SC 29461
MLS# 25024120Listed by: LENNAR SALES CORP.- New
 $314,825Active3 beds 3 baths1,524 sq. ft.
$314,825Active3 beds 3 baths1,524 sq. ft.138 Yarrow Way, Moncks Corner, SC 29461
MLS# 25028052Listed by: D R HORTON INC
