121 Winding Grove Lane, Moncks Corner, SC 29461
Local realty services provided by:ERA Wilder Realty
Listed by:rochelle rennert843-847-9694
Office:agentowned realty
MLS#:25023142
Source:SC_CTAR
121 Winding Grove Lane,Moncks Corner, SC 29461
$399,999
- 3 Beds
- 3 Baths
- 2,306 sq. ft.
- Single family
- Active
Price summary
- Price:$399,999
- Price per sq. ft.:$173.46
About this home
Stunning 2025 Juniper Floor Plan - Like New!Step into modern elegance with this beautifully designed 3 bedroom, 3 bathroom home, featuring a spacious home office with French doors, perfect for working remotely or creating your own private retreat. Built in 2025 and barely lived in, this home feels brand new, offering both style and functionality. The heart of the home is the gourmet kitchen, showcasing a large, beautiful island, sleek countertops, and high-end finishes--ideal for entertaining or everyday living. The open floorplan seamlessly connects the kitchen, dining, and living areas, creating a warm and inviting space filled with natural light.Every detail has been thoughtfully curated, from the modern fixtures to the generous layout, making this home a perfect blend of comfortand sophistication. Whether you're hosting guests or enjoying a quiet evening in, this home offers the perfect backdrop for your lifestyle. The Groves of Berkeley is located off of HWy 52 right before the New Publix and shopping area. Convenient to restaurants and Foxbank Elementary, and a good commute to both bases, the lakes and beaches. Come see this one today. Sellers offering $15,000 in concessions for buyer closing cost/rate buy down.
Contact an agent
Home facts
- Year built:2025
- Listing ID #:25023142
- Added:57 day(s) ago
- Updated:October 18, 2025 at 06:20 PM
Rooms and interior
- Bedrooms:3
- Total bathrooms:3
- Full bathrooms:3
- Living area:2,306 sq. ft.
Heating and cooling
- Cooling:Central Air
- Heating:Electric, Forced Air
Structure and exterior
- Year built:2025
- Building area:2,306 sq. ft.
- Lot area:0.14 Acres
Schools
- High school:Berkeley
- Middle school:Berkeley
- Elementary school:Foxbank
Utilities
- Water:Public
- Sewer:Public Sewer
Finances and disclosures
- Price:$399,999
- Price per sq. ft.:$173.46
New listings near 121 Winding Grove Lane
- New
 $369,900Active3 beds 2 baths1,656 sq. ft.
$369,900Active3 beds 2 baths1,656 sq. ft.1122 Langdoc Street, Moncks Corner, SC 29461
MLS# 25028275Listed by: CAROLINA ONE REAL ESTATE - New
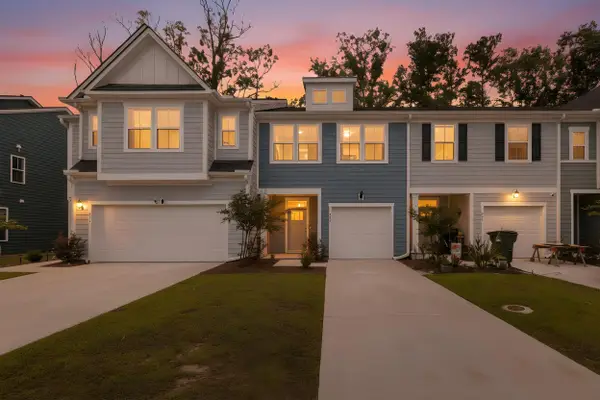 $305,000Active3 beds 3 baths1,698 sq. ft.
$305,000Active3 beds 3 baths1,698 sq. ft.493 Trotters Lane, Moncks Corner, SC 29461
MLS# 25028211Listed by: MATT O'NEILL REAL ESTATE - New
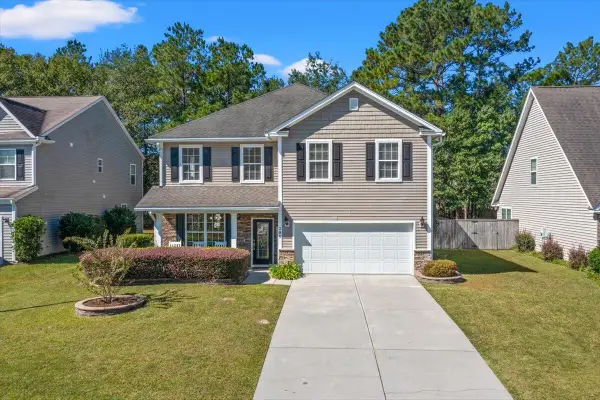 $445,000Active5 beds 3 baths2,960 sq. ft.
$445,000Active5 beds 3 baths2,960 sq. ft.205 Sabal Palmetto Court, Moncks Corner, SC 29461
MLS# 25028147Listed by: CAROLINA ONE REAL ESTATE - New
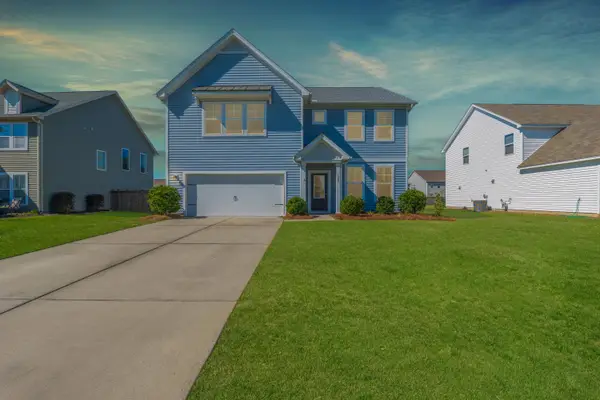 $464,999Active4 beds 3 baths3,337 sq. ft.
$464,999Active4 beds 3 baths3,337 sq. ft.309 Bountiful Drive, Moncks Corner, SC 29461
MLS# 25028115Listed by: RE/MAX SOUTHERN SHORES - New
 $345,000Active3 beds 3 baths2,081 sq. ft.
$345,000Active3 beds 3 baths2,081 sq. ft.2015 Robin Wood Boulevard, Moncks Corner, SC 29461
MLS# 25028104Listed by: A & A REALTY & CO, LLC - New
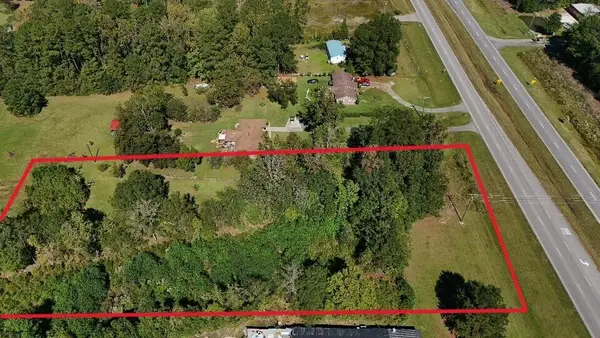 $140,000Active1.09 Acres
$140,000Active1.09 Acres0 Hwy 52, Moncks Corner, SC 29461
MLS# 25028090Listed by: NEXTHOME THE AGENCY GROUP - New
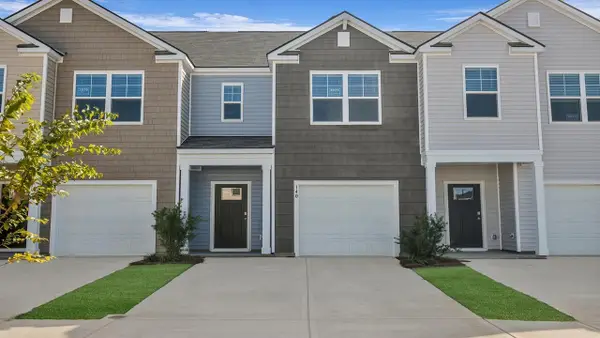 $305,900Active3 beds 3 baths1,473 sq. ft.
$305,900Active3 beds 3 baths1,473 sq. ft.140 Yarrow Way, Moncks Corner, SC 29461
MLS# 25028055Listed by: D R HORTON INC - New
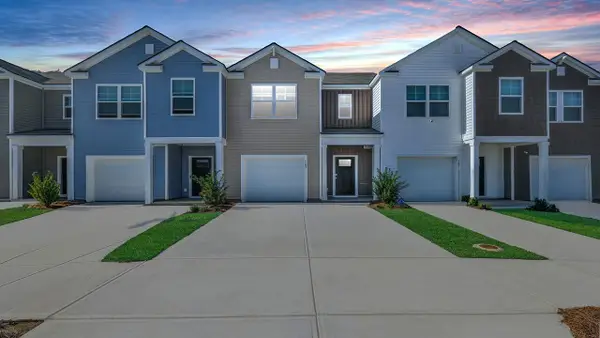 $317,900Active3 beds 3 baths1,473 sq. ft.
$317,900Active3 beds 3 baths1,473 sq. ft.183 Yarrow Way, Moncks Corner, SC 29461
MLS# 25028058Listed by: D R HORTON INC - New
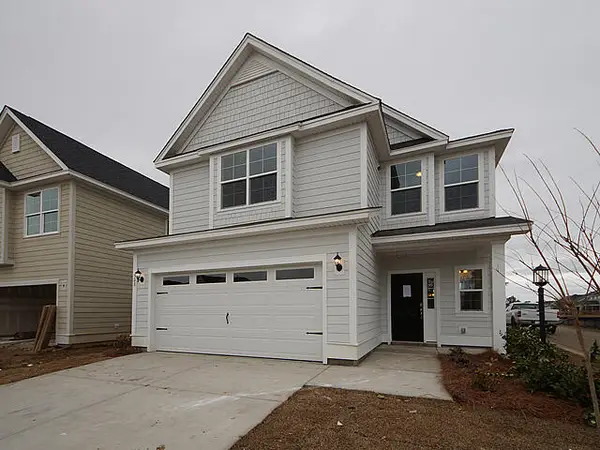 $424,990Active4 beds 4 baths2,474 sq. ft.
$424,990Active4 beds 4 baths2,474 sq. ft.0003 Alma Square Drive, Moncks Corner, SC 29461
MLS# 25028060Listed by: DFH REALTY GEORGIA, LLC - New
 $314,900Active3 beds 3 baths1,473 sq. ft.
$314,900Active3 beds 3 baths1,473 sq. ft.187 Yarrow Way, Moncks Corner, SC 29461
MLS# 25028062Listed by: D R HORTON INC
