122 Pinewood Drive, Moncks Corner, SC 29461
Local realty services provided by:ERA Greater North Properties
122 Pinewood Drive,Moncks Corner, SC 29461
$459,900
- 3 Beds
- 3 Baths
- 2,227 sq. ft.
- Single family
- Active
Upcoming open houses
- Sat, Jan 1010:00 am - 11:30 am
Listed by: morgan brinson fann, robin nichols
Office: carolina life real estate & auctions llc.
MLS#:25024525
Source:MI_NGLRMLS
Price summary
- Price:$459,900
- Price per sq. ft.:$206.51
About this home
Stunning remodeled home in Downtown Moncks Corner! Situated on almost a 1/2 acre lot on a quaint established street, you are just a bike ride away to schools, shopping, restaurants, and all the outdoor activities of Lake Moultrie. Homeowners can enjoy the freedom of no HOA and a move-in ready home they can make their own. This 1 story ranch features a traditional, yet modern floorplan that allows for comfortable everyday living and entertaining with ease.A foyer, formal dining room, great room, kitchen with breakfast nook and walk-in pantry, 1/2 bath, walk-in laundry room, sun room, 3 bedrooms, and 2 bathrooms all with ample closet space.Easy access to backyard where there is plenty of room for a garage tobe built.
Upgrades Include:
Real Oak Flooring Throughout
Smooth Ceilings
Crown Molding
Custom Lighting
Brushed Gold Hardware, lighting, and glass door knobs
Recessed Lighting
Ceiling Fans in all Bedrooms
Kitchen
- New Cabinets with Soft Close Drawers
- Quartz Counters
- Marble Tiled Backsplash
- Stainless dishwasher, microwave, electric range, and refrigerator
- Walk-in Pantry with Shelving
- Double Island with Etched Glass & Gold Pendant Lighting
- Single Bowl Sink
Great Room
- Built- In Cabinets
- Gas Fireplace with Brick Surround
- Plentiful Windows overlooking Sun Room
Laundry Room & Powder Room
- Storage Cabinets
- Laundry Sink
- Custom Vanity
Primary Bedroom & Bathroom
- Double walk-in closets with custom shelving
- Ceramic tile flooring
- Walk-In Shower with Subway Tile
- Soaking Tub
- Double Vanity
- Private Toiletry Room
- Ceiling Fan
- Wood Flooring
Guest Bedrooms & Full Bathroom
- Walk- In Closets
- Ceiling Fans
- Wood Flooring
- Ceramic Flooring
- Tub/Shower
- Custom Vanity
Exterior
- Painted Brick Exterior
- Vinyl on Sunroom
- Spacious Backyard
- Architectural Shingles
- Large Storage Room
Contact an agent
Home facts
- Year built:1968
- Listing ID #:25024525
- Updated:January 08, 2026 at 05:23 PM
Rooms and interior
- Bedrooms:3
- Total bathrooms:3
- Full bathrooms:2
- Half bathrooms:1
- Living area:2,227 sq. ft.
Heating and cooling
- Cooling:Central Air
Structure and exterior
- Year built:1968
- Building area:2,227 sq. ft.
- Lot area:0.48 Acres
Schools
- High school:Berkeley
- Middle school:Berkeley
- Elementary school:Berkeley
Finances and disclosures
- Price:$459,900
- Price per sq. ft.:$206.51
New listings near 122 Pinewood Drive
- New
 $430,000Active3 beds 3 baths2,866 sq. ft.
$430,000Active3 beds 3 baths2,866 sq. ft.622 Pendleton Drive, Moncks Corner, SC 29461
MLS# 26000613Listed by: CAROLINA ONE REAL ESTATE - New
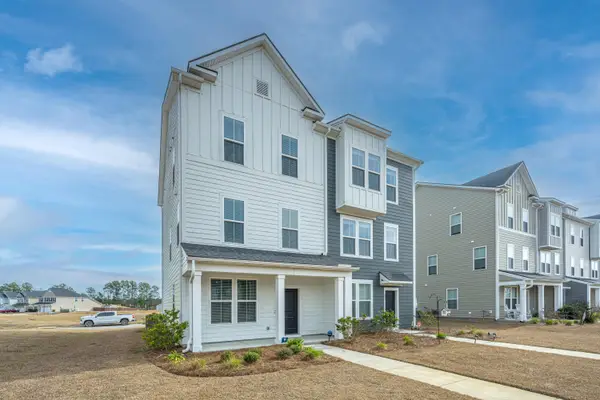 $375,000Active3 beds 2 baths1,897 sq. ft.
$375,000Active3 beds 2 baths1,897 sq. ft.833 Recess Point Drive, Moncks Corner, SC 29461
MLS# 26000600Listed by: CAROLINA ONE REAL ESTATE - New
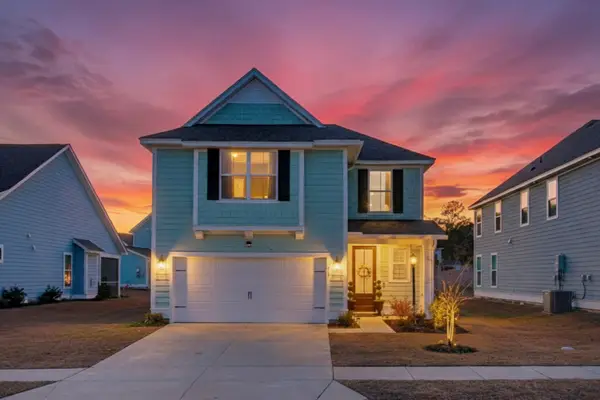 $415,000Active4 beds 3 baths2,223 sq. ft.
$415,000Active4 beds 3 baths2,223 sq. ft.468 Eagleview Drive, Moncks Corner, SC 29461
MLS# 26000584Listed by: KELLER WILLIAMS REALTY CHARLESTON - New
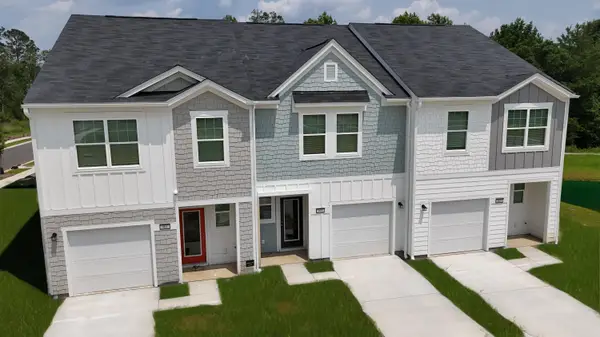 $275,190Active3 beds 3 baths1,386 sq. ft.
$275,190Active3 beds 3 baths1,386 sq. ft.498 Colchester Court, Moncks Corner, SC 29461
MLS# 26000431Listed by: STARLIGHT HOMES - New
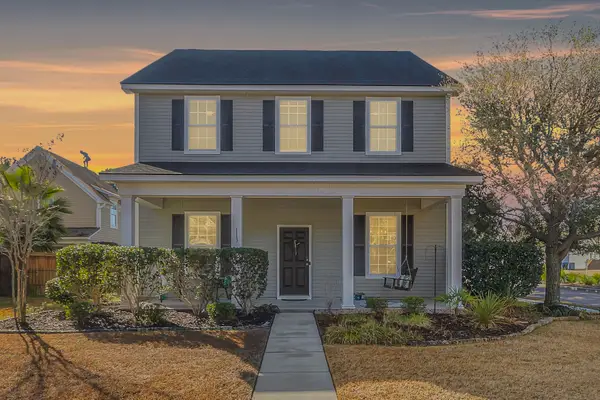 $371,000Active3 beds 3 baths2,160 sq. ft.
$371,000Active3 beds 3 baths2,160 sq. ft.113 Red Leaf Boulevard, Moncks Corner, SC 29461
MLS# 26000434Listed by: REALTY ONE GROUP COASTAL - New
 $442,000Active4 beds 4 baths2,634 sq. ft.
$442,000Active4 beds 4 baths2,634 sq. ft.153 Winding Grove Lane, Moncks Corner, SC 29461
MLS# 26000391Listed by: CAROLINA ELITE REAL ESTATE 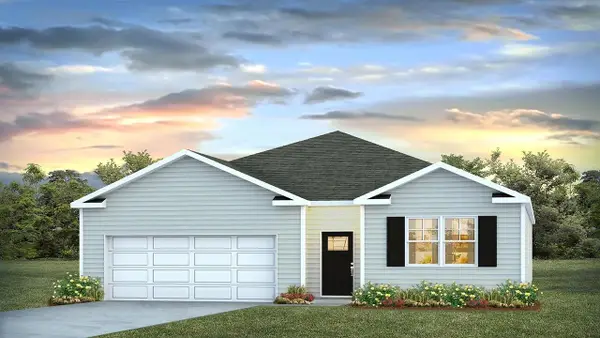 $390,035Pending4 beds 2 baths1,774 sq. ft.
$390,035Pending4 beds 2 baths1,774 sq. ft.411 Tulip Poplar Drive, Moncks Corner, SC 29461
MLS# 26000334Listed by: D R HORTON INC $428,060Pending4 beds 2 baths1,774 sq. ft.
$428,060Pending4 beds 2 baths1,774 sq. ft.815 Crocus Street, Moncks Corner, SC 29461
MLS# 26000335Listed by: D R HORTON INC- New
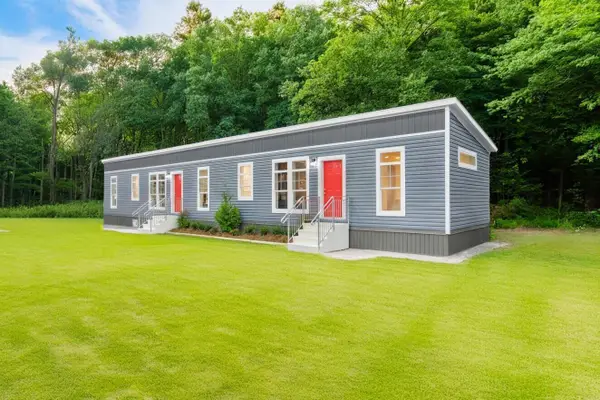 $239,444Active3 beds 2 baths1,178 sq. ft.
$239,444Active3 beds 2 baths1,178 sq. ft.0000 Liferidge Court, Moncks Corner, SC 29461
MLS# 26000297Listed by: AGENTOWNED REALTY - New
 $261,990Active3 beds 3 baths1,386 sq. ft.
$261,990Active3 beds 3 baths1,386 sq. ft.482 Colchester Court, Moncks Corner, SC 29461
MLS# 26000291Listed by: STARLIGHT HOMES
