318 Salvia Street, Moncks Corner, SC 29461
Local realty services provided by:ERA Greater North Properties
318 Salvia Street,Moncks Corner, SC 29461
$434,040
- 5 Beds
- 4 Baths
- - sq. ft.
- Single family
- Sold
Listed by: tara selbo
Office: d r horton inc
MLS#:25024044
Source:MI_NGLRMLS
Sorry, we are unable to map this address
Price summary
- Price:$434,040
About this home
Welcome to your dream home! Introducing the magnificent Salem floorplan, where luxury and comfort harmoniously blend to create an unparalleled living experience. Step into this captivating two-story sanctuary boasting a spacious 2,632 square feet of meticulously crafted living space. With five bedrooms, including not one, but two lavish primary suites, and 3.5 exquisitely appointed bathrooms, this home offers abundant space for relaxation and rejuvenation. As you enter, be greeted by the warm embrace of natural light dancing across the open-concept layout, seamlessly connecting the inviting living areas.The heart of the home beckons with its modern amenities, stainless steel appliances, and ample countertop space, making it a culinary haven for both everyday meals and entertaining guests. Retreat to the tranquility of the dual primary suites, each offering a private oasis of comfort and indulgence. Luxuriate in the bathrooms, featuring wonderful walk-in showers and plenty of lighting, which provides the ultimate retreat after a long day. Unwind in the expansive family room, perfect for cozy evenings or gathering with loved ones. Step outside to the backyard, where the large lot overlooking thriving greenery and a beautiful pond creates a picturesque backdrop for outdoor entertaining or quiet moments of reflection. With a convenient two-car garage and ample storage throughout, this home effortlessly combines practicality with luxury. Plus, enjoy the peace of mind that comes with living in a privately wooded neighborhood, where nature's beauty surrounds you at every turn.
Welcome to Carolina Groves, located in tranquil Moncks Corner, SC conveniently located off of Hwy 52. Developed by D.R Horton, this new construction community offers a home for every stage of life starting in the low $300s. Not only do our homes excel in high efficiency performance, resulting in significant monthly savings on your bills, they are also certified Energy Star rated. Enjoy our amenities including a walk-in resort style pool, grilling area with prep kitchen, outdoor pavilion, playground, and more! In this peaceful community surrounded by ponds and wooded landscape, you will enjoy living in this community. It's the perfect getaway whether you're a first-time homebuyer, a growing family, or just looking to downsize. This community has something for everyone wanting to own their piece of the low country
All new homes include D.R. Horton's Home is Connected® package, an industry leading suite of smart home products that keeps homeowners connected with the people and places they value most. This smart technology allows homeowners to monitor and control their home from their couch or across the globe. Products include touchscreen interface, video doorbell, front door light, z-wave t-stat, and keyless door lock all of which are controlled by an included Alexa Dot and smartphone app with voice! Call to schedule your showing today and start envisioning your new life surrounded by nature's beauty!
Contact an agent
Home facts
- Year built:2025
- Listing ID #:25024044
- Updated:January 08, 2026 at 07:48 AM
Rooms and interior
- Bedrooms:5
- Total bathrooms:4
- Full bathrooms:3
- Half bathrooms:1
Heating and cooling
- Cooling:Central Air
Structure and exterior
- Year built:2025
Schools
- High school:Berkeley
- Middle school:Berkeley
- Elementary school:Whitesville
Finances and disclosures
- Price:$434,040
New listings near 318 Salvia Street
- New
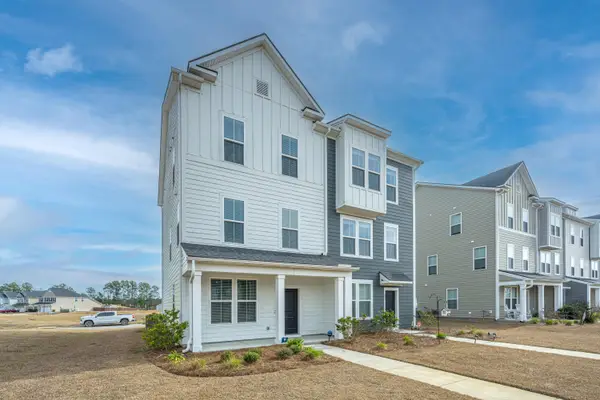 $375,000Active3 beds 2 baths1,897 sq. ft.
$375,000Active3 beds 2 baths1,897 sq. ft.833 Recess Point Drive, Moncks Corner, SC 29461
MLS# 26000600Listed by: CAROLINA ONE REAL ESTATE - New
 $415,000Active4 beds 3 baths2,223 sq. ft.
$415,000Active4 beds 3 baths2,223 sq. ft.468 Eagleview Drive, Moncks Corner, SC 29461
MLS# 26000584Listed by: KELLER WILLIAMS REALTY CHARLESTON - New
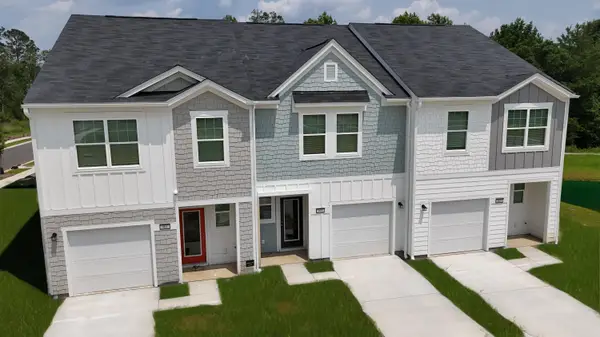 $275,190Active3 beds 3 baths1,386 sq. ft.
$275,190Active3 beds 3 baths1,386 sq. ft.498 Colchester Court, Moncks Corner, SC 29461
MLS# 26000431Listed by: STARLIGHT HOMES - New
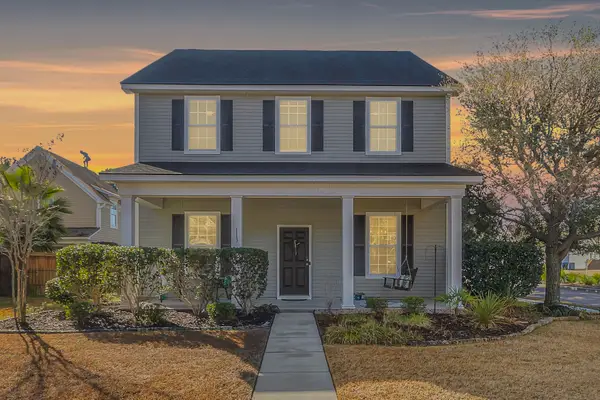 $371,000Active3 beds 3 baths2,160 sq. ft.
$371,000Active3 beds 3 baths2,160 sq. ft.113 Red Leaf Boulevard, Moncks Corner, SC 29461
MLS# 26000434Listed by: REALTY ONE GROUP COASTAL - New
 $442,000Active4 beds 4 baths2,634 sq. ft.
$442,000Active4 beds 4 baths2,634 sq. ft.153 Winding Grove Lane, Moncks Corner, SC 29461
MLS# 26000391Listed by: CAROLINA ELITE REAL ESTATE 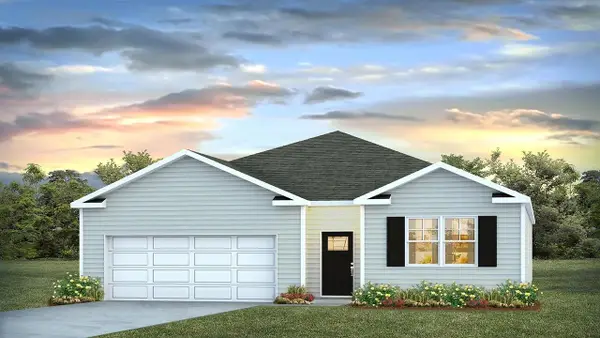 $390,035Pending4 beds 2 baths1,774 sq. ft.
$390,035Pending4 beds 2 baths1,774 sq. ft.411 Tulip Poplar Drive, Moncks Corner, SC 29461
MLS# 26000334Listed by: D R HORTON INC $428,060Pending4 beds 2 baths1,774 sq. ft.
$428,060Pending4 beds 2 baths1,774 sq. ft.815 Crocus Street, Moncks Corner, SC 29461
MLS# 26000335Listed by: D R HORTON INC- New
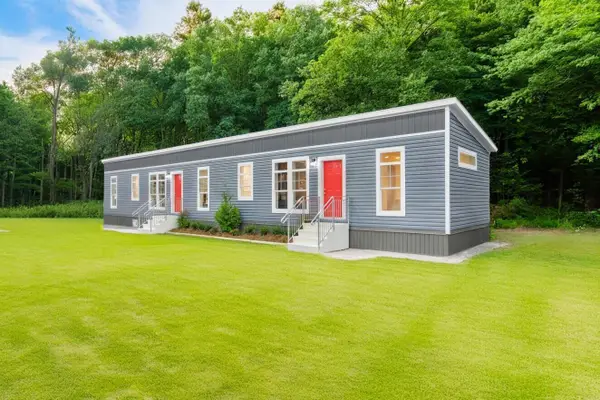 $239,444Active3 beds 2 baths1,178 sq. ft.
$239,444Active3 beds 2 baths1,178 sq. ft.0000 Liferidge Court, Moncks Corner, SC 29461
MLS# 26000297Listed by: AGENTOWNED REALTY - New
 $261,990Active3 beds 3 baths1,386 sq. ft.
$261,990Active3 beds 3 baths1,386 sq. ft.482 Colchester Court, Moncks Corner, SC 29461
MLS# 26000291Listed by: STARLIGHT HOMES - New
 $319,000Active3 beds 2 baths1,327 sq. ft.
$319,000Active3 beds 2 baths1,327 sq. ft.419 Farrow Court, Moncks Corner, SC 29461
MLS# 26000154Listed by: AGENTOWNED REALTY CO. PREMIER GROUP, INC.
