414 Allamby Ridge Road, Moncks Corner, SC 29461
Local realty services provided by:ERA Greater North Properties
414 Allamby Ridge Road,Moncks Corner, SC 29461
$495,000
- 5 Beds
- 3 Baths
- 4,318 sq. ft.
- Single family
- Active
Listed by: lee mathis
Office: matt o'neill real estate
MLS#:25027332
Source:MI_NGLRMLS
Price summary
- Price:$495,000
- Price per sq. ft.:$114.64
About this home
Potential for 3.375% assumable loan with qualified buyer! If you've been searching for a home that combines space, functionality, and style, this property is sure to impress. As you approach, you'll be drawn in by the attractive exterior and the inviting charm of the front porch. From the moment you step inside, you'll notice the attractive flooring, elegant archways, and the bright, open floor plan that flows throughout. To the left of the entry, a formal living room welcomes you, while further down the hall, a formal dining room showcases a striking coffered ceiling. The heart of the home is the open family room, sunroom, and kitchen, offering a spacious gathering place for everyday living and entertaining.The family room features a cozy fireplace and connects seamlessly to a sunroom with access to the patio and fenced backyard. The kitchen is both beautiful and practical, featuring granite countertops, abundant cabinetry, a stylish backsplash, a center island, a walk-in pantry, and a butler's pantry. A sunny eat-in area provides the perfect spot for casual dining.
Just off the family room, you'll find a private office space as well as a bedroom and full bathroom, ideal for guests. Upstairs, a massive loft offers endless possibilities whether you envision a media room, playroom, or second family room. The primary suite is a true retreat, complete with a sitting area, an ensuite bath with dual vanities, a soaking tub, a step-in shower, and two walk-in closets with a staged dressing area. Three additional bedrooms, a full bathroom with a dual sink vanity, and a well-equipped laundry room complete the upper level.
This home is conveniently located less than two miles from Foxbank Elementary School, 7.5 miles from Roper St. Francis Berkeley Hospital, and just over nine miles from I-26. With so much to offer, this is one you don't want to miss.
*Some images have been virtually enhanced/staged.
Contact an agent
Home facts
- Year built:2015
- Listing ID #:25027332
- Updated:January 08, 2026 at 05:23 PM
Rooms and interior
- Bedrooms:5
- Total bathrooms:3
- Full bathrooms:3
- Living area:4,318 sq. ft.
Heating and cooling
- Cooling:Central Air
Structure and exterior
- Year built:2015
- Building area:4,318 sq. ft.
- Lot area:0.16 Acres
Schools
- High school:Berkeley
- Middle school:Berkeley
- Elementary school:Foxbank
Finances and disclosures
- Price:$495,000
- Price per sq. ft.:$114.64
New listings near 414 Allamby Ridge Road
- New
 $430,000Active3 beds 3 baths2,866 sq. ft.
$430,000Active3 beds 3 baths2,866 sq. ft.622 Pendleton Drive, Moncks Corner, SC 29461
MLS# 26000613Listed by: CAROLINA ONE REAL ESTATE - New
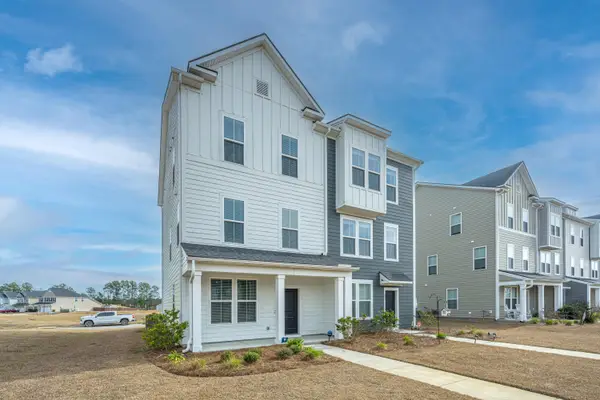 $375,000Active3 beds 2 baths1,897 sq. ft.
$375,000Active3 beds 2 baths1,897 sq. ft.833 Recess Point Drive, Moncks Corner, SC 29461
MLS# 26000600Listed by: CAROLINA ONE REAL ESTATE - New
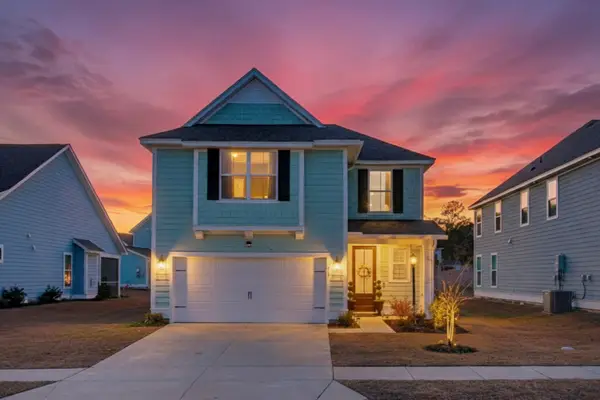 $415,000Active4 beds 3 baths2,223 sq. ft.
$415,000Active4 beds 3 baths2,223 sq. ft.468 Eagleview Drive, Moncks Corner, SC 29461
MLS# 26000584Listed by: KELLER WILLIAMS REALTY CHARLESTON - New
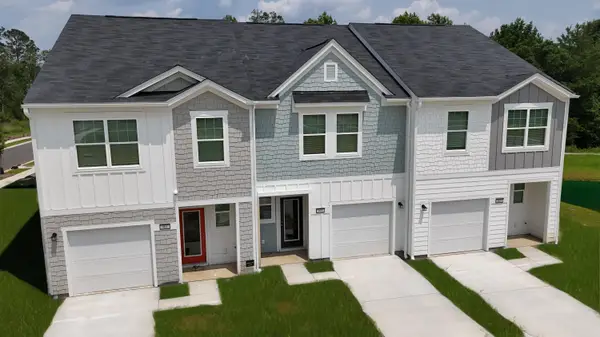 $275,190Active3 beds 3 baths1,386 sq. ft.
$275,190Active3 beds 3 baths1,386 sq. ft.498 Colchester Court, Moncks Corner, SC 29461
MLS# 26000431Listed by: STARLIGHT HOMES - New
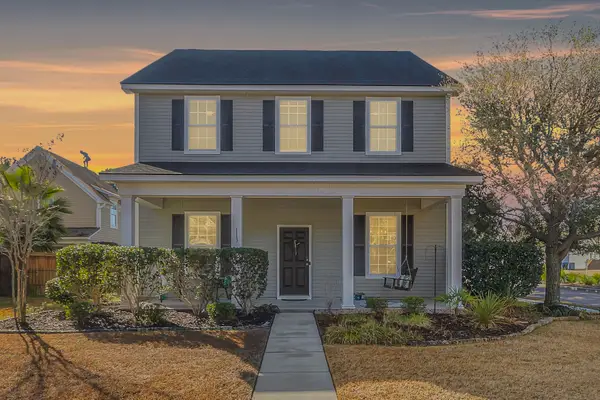 $371,000Active3 beds 3 baths2,160 sq. ft.
$371,000Active3 beds 3 baths2,160 sq. ft.113 Red Leaf Boulevard, Moncks Corner, SC 29461
MLS# 26000434Listed by: REALTY ONE GROUP COASTAL - New
 $442,000Active4 beds 4 baths2,634 sq. ft.
$442,000Active4 beds 4 baths2,634 sq. ft.153 Winding Grove Lane, Moncks Corner, SC 29461
MLS# 26000391Listed by: CAROLINA ELITE REAL ESTATE 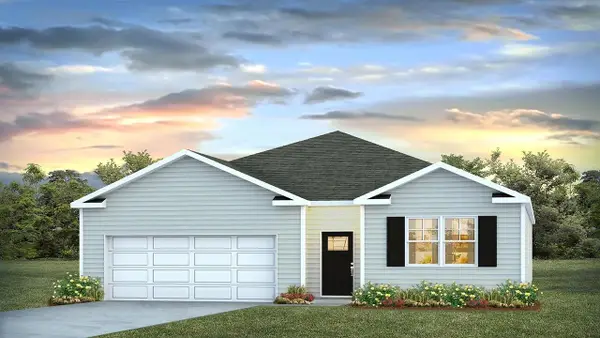 $390,035Pending4 beds 2 baths1,774 sq. ft.
$390,035Pending4 beds 2 baths1,774 sq. ft.411 Tulip Poplar Drive, Moncks Corner, SC 29461
MLS# 26000334Listed by: D R HORTON INC $428,060Pending4 beds 2 baths1,774 sq. ft.
$428,060Pending4 beds 2 baths1,774 sq. ft.815 Crocus Street, Moncks Corner, SC 29461
MLS# 26000335Listed by: D R HORTON INC- New
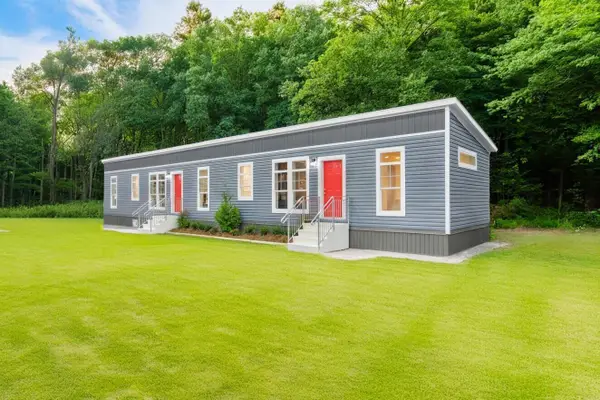 $239,444Active3 beds 2 baths1,178 sq. ft.
$239,444Active3 beds 2 baths1,178 sq. ft.0000 Liferidge Court, Moncks Corner, SC 29461
MLS# 26000297Listed by: AGENTOWNED REALTY - New
 $261,990Active3 beds 3 baths1,386 sq. ft.
$261,990Active3 beds 3 baths1,386 sq. ft.482 Colchester Court, Moncks Corner, SC 29461
MLS# 26000291Listed by: STARLIGHT HOMES
