457 White Magnolia Street, Moncks Corner, SC 29461
Local realty services provided by:ERA Wilder Realty
Listed by: merri beth lumpkin
Office: beazer homes
MLS#:25009572
Source:SC_CTAR
457 White Magnolia Street,Moncks Corner, SC 29461
$444,525
- 4 Beds
- 3 Baths
- 2,307 sq. ft.
- Single family
- Pending
Price summary
- Price:$444,525
- Price per sq. ft.:$192.69
About this home
Currently under construction, this Juniper delivers effortless one-story living with soaring vaulted ceilings in the great room and an impressive double tray ceiling in the foyer.The enhanced kitchen is a true showpiece, featuring quartz countertops, built-in wall oven and microwave, upgraded backsplash, roll-out trays, upgraded sink and faucet, and a large island perfect for gathering. With laminate flooring throughout the main living areas, the home blends durability with style.The primary suite offers a tray ceiling, space for a king-size bed, and a spa bath with dual quartz vanities, soaking tub, separate tile-surround shower, and walk-in closet. One secondary bedroom includes a private en-suite, while all bathrooms featurequartz vanities and upgraded tile floorsplus tiled tub surrounds in the secondary baths.
Convenience comes standard with a mudroom and coat closet off the garage entry, plus a laundry room with shelving. Outdoor living is just steps away from the great room on your covered patio.
At 40 feet wide with open, vaulted living spaces, the Juniper offers fantastic flow, function, and styletruly a must-see floorplan!
Contact an agent
Home facts
- Year built:2025
- Listing ID #:25009572
- Added:274 day(s) ago
- Updated:January 08, 2026 at 08:34 AM
Rooms and interior
- Bedrooms:4
- Total bathrooms:3
- Full bathrooms:3
- Living area:2,307 sq. ft.
Heating and cooling
- Cooling:Central Air
- Heating:Electric, Forced Air
Structure and exterior
- Year built:2025
- Building area:2,307 sq. ft.
- Lot area:0.15 Acres
Schools
- High school:Berkeley
- Middle school:Berkeley Intermediate
- Elementary school:Foxbank
Utilities
- Water:Public
- Sewer:Public Sewer
Finances and disclosures
- Price:$444,525
- Price per sq. ft.:$192.69
New listings near 457 White Magnolia Street
- New
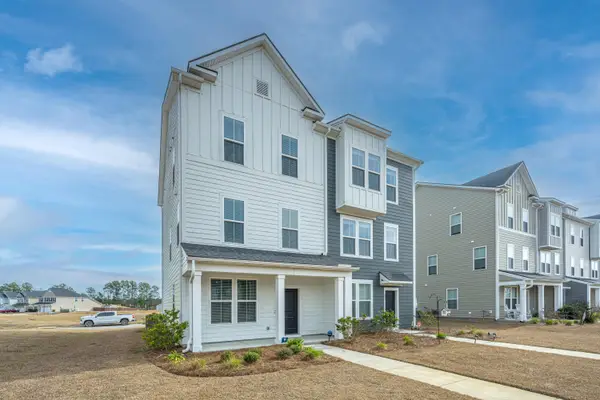 $375,000Active3 beds 2 baths1,897 sq. ft.
$375,000Active3 beds 2 baths1,897 sq. ft.833 Recess Point Drive, Moncks Corner, SC 29461
MLS# 26000600Listed by: CAROLINA ONE REAL ESTATE - New
 $415,000Active4 beds 3 baths2,223 sq. ft.
$415,000Active4 beds 3 baths2,223 sq. ft.468 Eagleview Drive, Moncks Corner, SC 29461
MLS# 26000584Listed by: KELLER WILLIAMS REALTY CHARLESTON - New
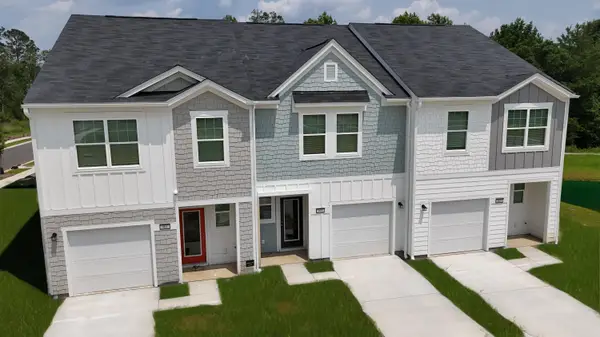 $275,190Active3 beds 3 baths1,386 sq. ft.
$275,190Active3 beds 3 baths1,386 sq. ft.498 Colchester Court, Moncks Corner, SC 29461
MLS# 26000431Listed by: STARLIGHT HOMES - New
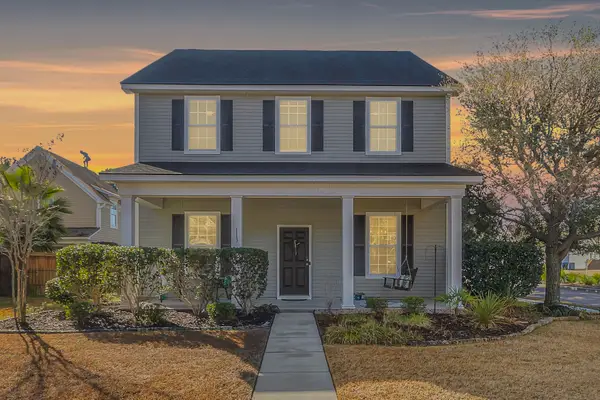 $371,000Active3 beds 3 baths2,160 sq. ft.
$371,000Active3 beds 3 baths2,160 sq. ft.113 Red Leaf Boulevard, Moncks Corner, SC 29461
MLS# 26000434Listed by: REALTY ONE GROUP COASTAL - New
 $442,000Active4 beds 4 baths2,634 sq. ft.
$442,000Active4 beds 4 baths2,634 sq. ft.153 Winding Grove Lane, Moncks Corner, SC 29461
MLS# 26000391Listed by: CAROLINA ELITE REAL ESTATE 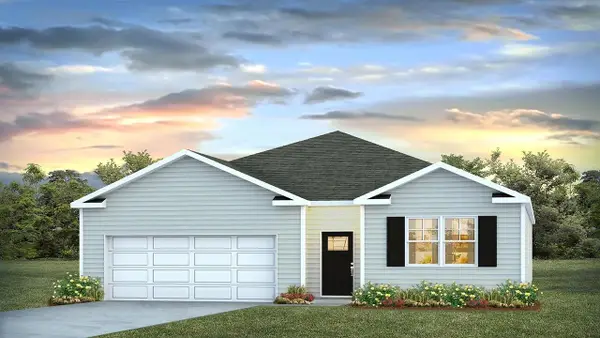 $390,035Pending4 beds 2 baths1,774 sq. ft.
$390,035Pending4 beds 2 baths1,774 sq. ft.411 Tulip Poplar Drive, Moncks Corner, SC 29461
MLS# 26000334Listed by: D R HORTON INC $428,060Pending4 beds 2 baths1,774 sq. ft.
$428,060Pending4 beds 2 baths1,774 sq. ft.815 Crocus Street, Moncks Corner, SC 29461
MLS# 26000335Listed by: D R HORTON INC- New
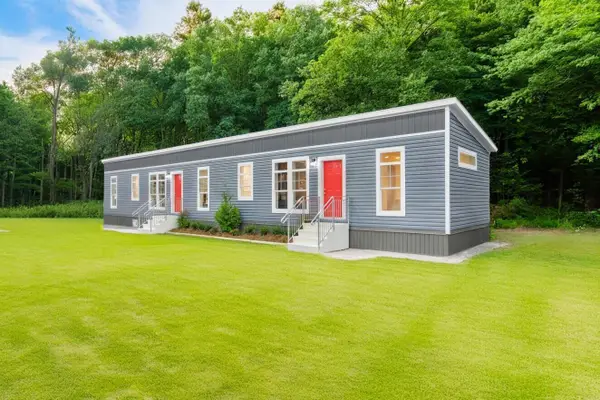 $239,444Active3 beds 2 baths1,178 sq. ft.
$239,444Active3 beds 2 baths1,178 sq. ft.0000 Liferidge Court, Moncks Corner, SC 29461
MLS# 26000297Listed by: AGENTOWNED REALTY - New
 $261,990Active3 beds 3 baths1,386 sq. ft.
$261,990Active3 beds 3 baths1,386 sq. ft.482 Colchester Court, Moncks Corner, SC 29461
MLS# 26000291Listed by: STARLIGHT HOMES - New
 $319,000Active3 beds 2 baths1,327 sq. ft.
$319,000Active3 beds 2 baths1,327 sq. ft.419 Farrow Court, Moncks Corner, SC 29461
MLS# 26000154Listed by: AGENTOWNED REALTY CO. PREMIER GROUP, INC.
