459 White Magnolia Street, Moncks Corner, SC 29461
Local realty services provided by:ERA Greater North Properties
459 White Magnolia Street,Moncks Corner, SC 29461
$463,990
- 4 Beds
- 4 Baths
- 2,965 sq. ft.
- Single family
- Active
Listed by: merri beth lumpkin
Office: beazer homes
MLS#:25013355
Source:MI_NGLRMLS
Price summary
- Price:$463,990
- Price per sq. ft.:$156.49
About this home
Ready in September, the Sweetgum Arts & Crafts offers the perfect blend of elegance, comfort, and energy efficiency--complete with a 3rd-car garage for extra storage or hobbies.Inside, the enhanced kitchen boasts quartz countertops, 42'' white cabinetry, a built-in wall oven and microwave, walk-in pantry, large island, upgraded faucet, sink, and designer backsplash. The bright eat-in kitchen flows into the great room, creating the ideal space for gatherings.The main-floor primary suite is a private retreat, featuring a spa bath with soaking tub, separate shower, dual quartz vanities, tiled floors, and a huge walk-in closet. The main level also includes a private study for work-from-home or flexible use.Upstairs, oak tread steps lead to an expansive loft and threeadditional bedroomseach with its own walk-in closet. One bedroom features a private en-suite, while the other two share a full bath, all with upgraded vanities and tiled floors.
Outdoor living is a breeze with a rear covered porch and welcoming full front porch. This Zero Energy Ready Home boasts a HERS Score of 37 for exceptional efficiency and comfort.
Spacious. Stylish. Sustainable. The Sweetgum delivers it all.
Contact an agent
Home facts
- Year built:2025
- Listing ID #:25013355
- Updated:January 08, 2026 at 05:23 PM
Rooms and interior
- Bedrooms:4
- Total bathrooms:4
- Full bathrooms:3
- Half bathrooms:1
- Living area:2,965 sq. ft.
Heating and cooling
- Cooling:Central Air
- Heating:Electric, Forced Air
Structure and exterior
- Year built:2025
- Building area:2,965 sq. ft.
- Lot area:0.14 Acres
Schools
- High school:Berkeley
- Middle school:Berkeley Intermediate
- Elementary school:Foxbank
Finances and disclosures
- Price:$463,990
- Price per sq. ft.:$156.49
New listings near 459 White Magnolia Street
- New
 $430,000Active3 beds 3 baths2,866 sq. ft.
$430,000Active3 beds 3 baths2,866 sq. ft.622 Pendleton Drive, Moncks Corner, SC 29461
MLS# 26000613Listed by: CAROLINA ONE REAL ESTATE - New
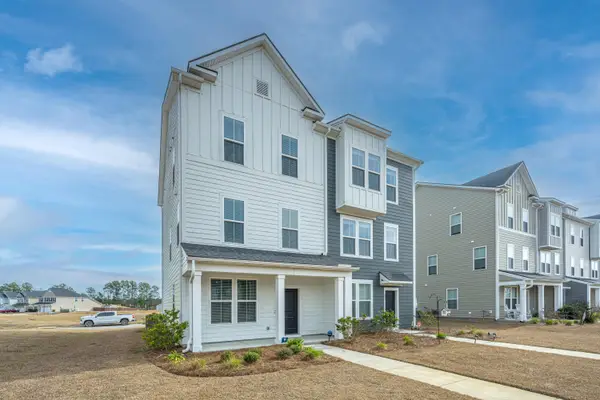 $375,000Active3 beds 2 baths1,897 sq. ft.
$375,000Active3 beds 2 baths1,897 sq. ft.833 Recess Point Drive, Moncks Corner, SC 29461
MLS# 26000600Listed by: CAROLINA ONE REAL ESTATE - New
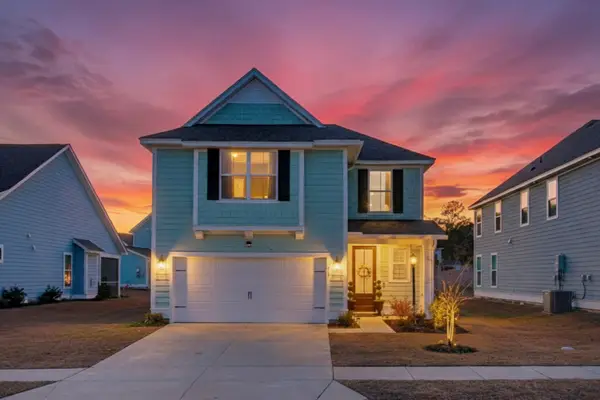 $415,000Active4 beds 3 baths2,223 sq. ft.
$415,000Active4 beds 3 baths2,223 sq. ft.468 Eagleview Drive, Moncks Corner, SC 29461
MLS# 26000584Listed by: KELLER WILLIAMS REALTY CHARLESTON - New
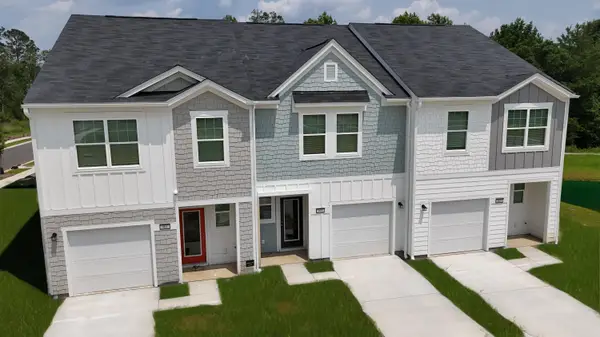 $275,190Active3 beds 3 baths1,386 sq. ft.
$275,190Active3 beds 3 baths1,386 sq. ft.498 Colchester Court, Moncks Corner, SC 29461
MLS# 26000431Listed by: STARLIGHT HOMES - New
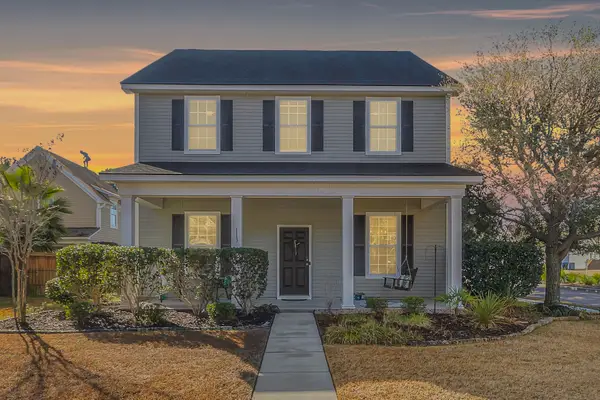 $371,000Active3 beds 3 baths2,160 sq. ft.
$371,000Active3 beds 3 baths2,160 sq. ft.113 Red Leaf Boulevard, Moncks Corner, SC 29461
MLS# 26000434Listed by: REALTY ONE GROUP COASTAL - New
 $442,000Active4 beds 4 baths2,634 sq. ft.
$442,000Active4 beds 4 baths2,634 sq. ft.153 Winding Grove Lane, Moncks Corner, SC 29461
MLS# 26000391Listed by: CAROLINA ELITE REAL ESTATE 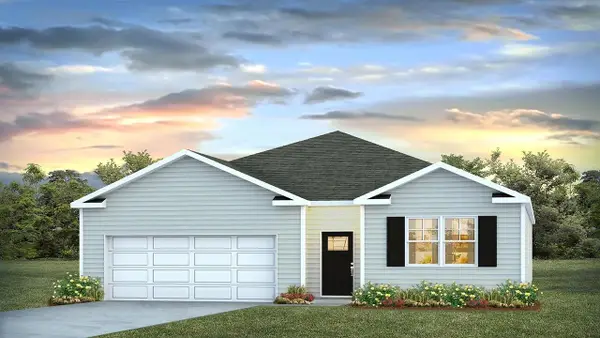 $390,035Pending4 beds 2 baths1,774 sq. ft.
$390,035Pending4 beds 2 baths1,774 sq. ft.411 Tulip Poplar Drive, Moncks Corner, SC 29461
MLS# 26000334Listed by: D R HORTON INC $428,060Pending4 beds 2 baths1,774 sq. ft.
$428,060Pending4 beds 2 baths1,774 sq. ft.815 Crocus Street, Moncks Corner, SC 29461
MLS# 26000335Listed by: D R HORTON INC- New
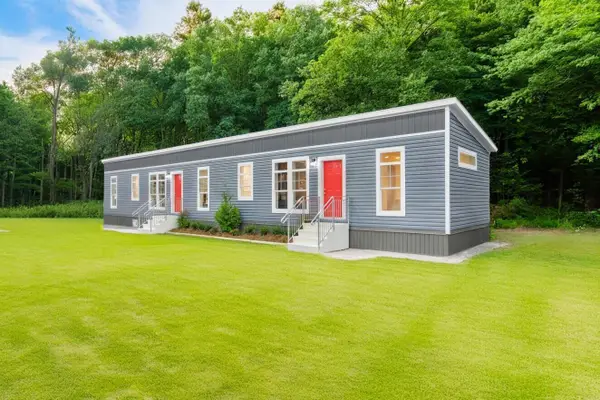 $239,444Active3 beds 2 baths1,178 sq. ft.
$239,444Active3 beds 2 baths1,178 sq. ft.0000 Liferidge Court, Moncks Corner, SC 29461
MLS# 26000297Listed by: AGENTOWNED REALTY - New
 $261,990Active3 beds 3 baths1,386 sq. ft.
$261,990Active3 beds 3 baths1,386 sq. ft.482 Colchester Court, Moncks Corner, SC 29461
MLS# 26000291Listed by: STARLIGHT HOMES
