508 Glady Road, Moncks Corner, SC 29461
Local realty services provided by:ERA Greater North Properties
508 Glady Road,Moncks Corner, SC 29461
$364,900
- 4 Beds
- 3 Baths
- 2,196 sq. ft.
- Single family
- Active
Listed by: kristen conley
Office: weichert, realtors palm realty group
MLS#:25015778
Source:MI_NGLRMLS
Price summary
- Price:$364,900
- Price per sq. ft.:$166.17
About this home
** Seller is offering $10,000 in buyer's concession - use it your way! Whether it is for rate buy-down or closing cost!** 508 Glady Road is a meticulously maintained single-family home situated in the Spring Grove Plantation of Moncks Corner. Constructed in 2018, this 2,190 square feet, 4 bedrooms and 2.5 bathrooms two-story residence boasts a generous floor plan, ideal for families or individuals seeking ample living space.The property showcases an open-concept design, highlighted by an upgraded kitchen that includes granite countertops, tile backsplash, stainless steel appliances, and a spacious walk-in pantry. High-quality laminate flooring enhances the contemporary aesthetic, while abundant natural light streams through numerous windows, creating a bright and welcoming atmosphere.On the upper level, the primary suite is equipped with a walk-in closet and an en-suite bathroom. Three additional bedrooms share a full bathroom featuring a double vanity, providing comfortable accommodations for family members or guests.
This home also boasts a spacious, fenced backyard that adjoins a wooded area, ensuring additional privacy. It offers ample space for gatherings, children or grandchildren, friends, and pets. Additionally, a brand new roof was installed in 2024!
Spring Grove Plantation is a vibrant residential community. Residents benefit from amenities such as a swimming pool, pavilion, playground, and walking/jogging trails, as well as close proximity to the 170-acre Cypress Gardens and public boat landings for outdoor activities. The community fosters a family-friendly environment, conveniently located near major routes, it strikes a balance between tranquility and accessibility.
Contact an agent
Home facts
- Year built:2018
- Listing ID #:25015778
- Updated:January 08, 2026 at 05:23 PM
Rooms and interior
- Bedrooms:4
- Total bathrooms:3
- Full bathrooms:2
- Half bathrooms:1
- Living area:2,196 sq. ft.
Heating and cooling
- Cooling:Central Air
Structure and exterior
- Year built:2018
- Building area:2,196 sq. ft.
- Lot area:0.17 Acres
Schools
- High school:Berkeley
- Middle school:Berkeley
- Elementary school:Foxbank
Finances and disclosures
- Price:$364,900
- Price per sq. ft.:$166.17
New listings near 508 Glady Road
- New
 $430,000Active3 beds 3 baths2,866 sq. ft.
$430,000Active3 beds 3 baths2,866 sq. ft.622 Pendleton Drive, Moncks Corner, SC 29461
MLS# 26000613Listed by: CAROLINA ONE REAL ESTATE - New
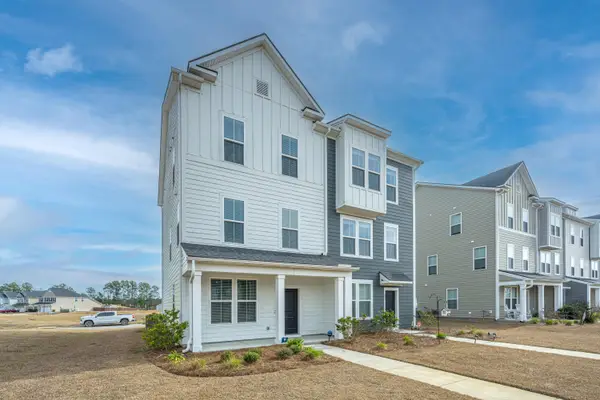 $375,000Active3 beds 2 baths1,897 sq. ft.
$375,000Active3 beds 2 baths1,897 sq. ft.833 Recess Point Drive, Moncks Corner, SC 29461
MLS# 26000600Listed by: CAROLINA ONE REAL ESTATE - New
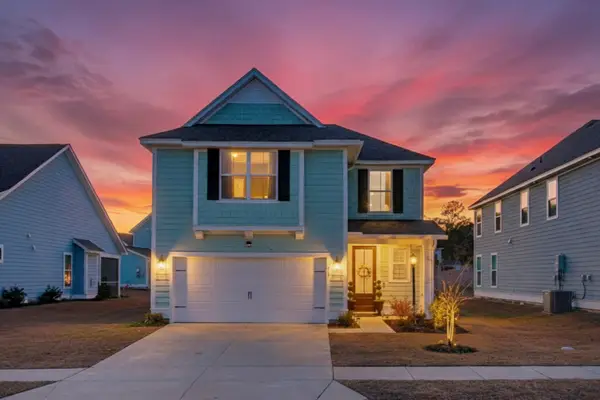 $415,000Active4 beds 3 baths2,223 sq. ft.
$415,000Active4 beds 3 baths2,223 sq. ft.468 Eagleview Drive, Moncks Corner, SC 29461
MLS# 26000584Listed by: KELLER WILLIAMS REALTY CHARLESTON - New
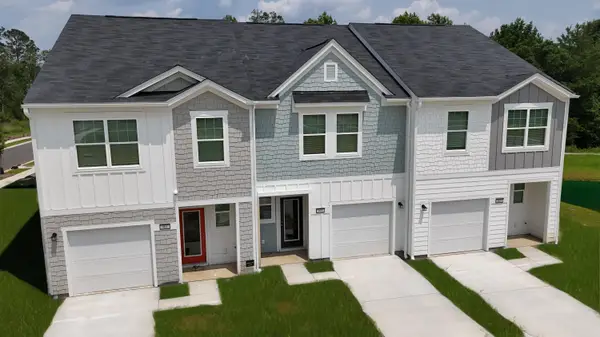 $275,190Active3 beds 3 baths1,386 sq. ft.
$275,190Active3 beds 3 baths1,386 sq. ft.498 Colchester Court, Moncks Corner, SC 29461
MLS# 26000431Listed by: STARLIGHT HOMES - New
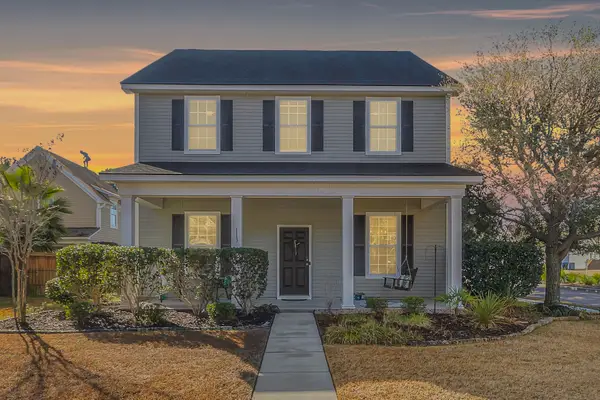 $371,000Active3 beds 3 baths2,160 sq. ft.
$371,000Active3 beds 3 baths2,160 sq. ft.113 Red Leaf Boulevard, Moncks Corner, SC 29461
MLS# 26000434Listed by: REALTY ONE GROUP COASTAL - New
 $442,000Active4 beds 4 baths2,634 sq. ft.
$442,000Active4 beds 4 baths2,634 sq. ft.153 Winding Grove Lane, Moncks Corner, SC 29461
MLS# 26000391Listed by: CAROLINA ELITE REAL ESTATE 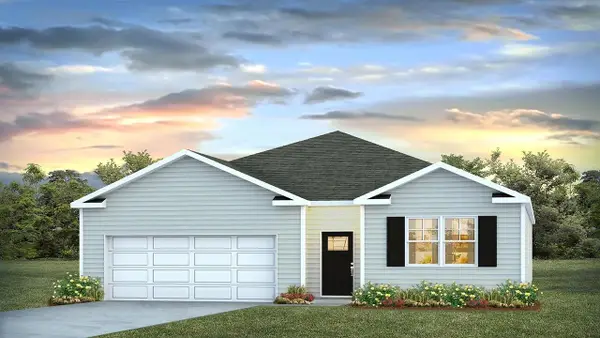 $390,035Pending4 beds 2 baths1,774 sq. ft.
$390,035Pending4 beds 2 baths1,774 sq. ft.411 Tulip Poplar Drive, Moncks Corner, SC 29461
MLS# 26000334Listed by: D R HORTON INC $428,060Pending4 beds 2 baths1,774 sq. ft.
$428,060Pending4 beds 2 baths1,774 sq. ft.815 Crocus Street, Moncks Corner, SC 29461
MLS# 26000335Listed by: D R HORTON INC- New
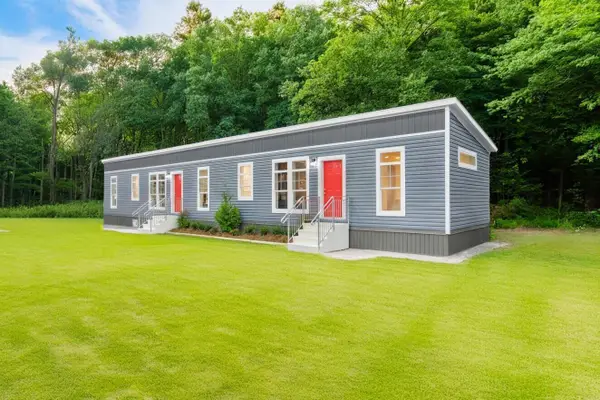 $239,444Active3 beds 2 baths1,178 sq. ft.
$239,444Active3 beds 2 baths1,178 sq. ft.0000 Liferidge Court, Moncks Corner, SC 29461
MLS# 26000297Listed by: AGENTOWNED REALTY - New
 $261,990Active3 beds 3 baths1,386 sq. ft.
$261,990Active3 beds 3 baths1,386 sq. ft.482 Colchester Court, Moncks Corner, SC 29461
MLS# 26000291Listed by: STARLIGHT HOMES
