512 Stoney Field Drive, Moncks Corner, SC 29461
Local realty services provided by:ERA Greater North Properties
512 Stoney Field Drive,Moncks Corner, SC 29461
$410,000
- 4 Beds
- 3 Baths
- 1,944 sq. ft.
- Single family
- Active
Listed by: ayeshia smith, emanuel chatman
Office: agentowned realty co. premier group, inc.
MLS#:25020602
Source:MI_NGLRMLS
Price summary
- Price:$410,000
- Price per sq. ft.:$210.91
About this home
Welcome to this stunning 4 bedroom, 2.5 bath home perfectly situated on a quiet cul-de-sac with a wooded lot for added privacy. As you enter, you'll be greeted by a grand two-story staircase and fresh paint throughout, custom crown molding that adds a touch of elegance, and surround sound throughout the home. The main level features ceramic tile while upstairs boasts durable LVP and hardwood flooring. All bedrooms are located on the upper level, each with custom-built closets, including a spacious primary suite with a luxurious walk-in closet. The kitchen is a chef's dream with a tile backsplash, waterfall quartz countertops, and stainless steel appliances.Open floor plan flows effortlessly into the living area, highlighted by beautiful built-ins ideal for entertaining.
Step outside to your backyard oasis featuring an expansive covered porch complete with built-in grills, plumbing, and a mounted flat-screen TVperfect for outdoor entertaining and relaxation.
Contact an agent
Home facts
- Year built:2014
- Listing ID #:25020602
- Updated:January 08, 2026 at 05:23 PM
Rooms and interior
- Bedrooms:4
- Total bathrooms:3
- Full bathrooms:2
- Half bathrooms:1
- Living area:1,944 sq. ft.
Heating and cooling
- Cooling:Central Air
Structure and exterior
- Year built:2014
- Building area:1,944 sq. ft.
- Lot area:0.21 Acres
Schools
- High school:Berkeley
- Middle school:Berkeley
- Elementary school:Whitesville
Finances and disclosures
- Price:$410,000
- Price per sq. ft.:$210.91
New listings near 512 Stoney Field Drive
- New
 $430,000Active3 beds 3 baths2,866 sq. ft.
$430,000Active3 beds 3 baths2,866 sq. ft.622 Pendleton Drive, Moncks Corner, SC 29461
MLS# 26000613Listed by: CAROLINA ONE REAL ESTATE - New
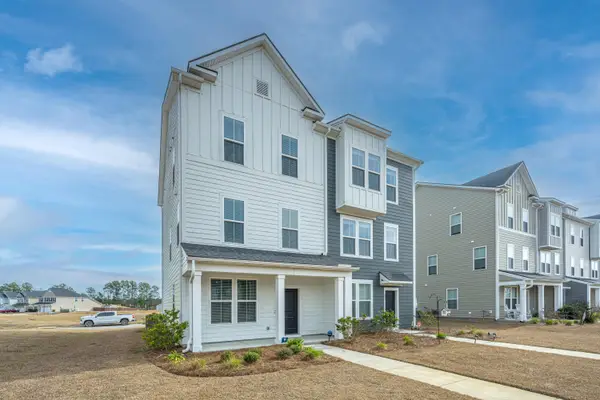 $375,000Active3 beds 2 baths1,897 sq. ft.
$375,000Active3 beds 2 baths1,897 sq. ft.833 Recess Point Drive, Moncks Corner, SC 29461
MLS# 26000600Listed by: CAROLINA ONE REAL ESTATE - New
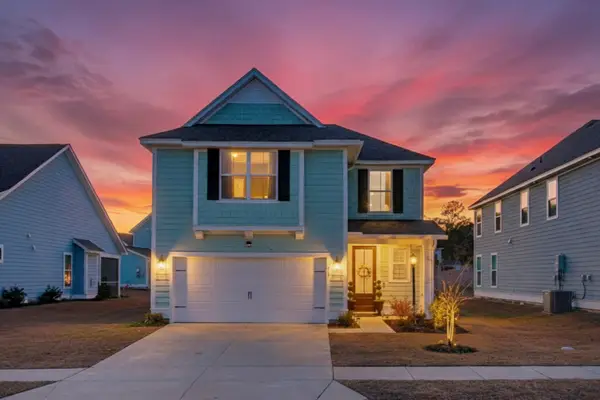 $415,000Active4 beds 3 baths2,223 sq. ft.
$415,000Active4 beds 3 baths2,223 sq. ft.468 Eagleview Drive, Moncks Corner, SC 29461
MLS# 26000584Listed by: KELLER WILLIAMS REALTY CHARLESTON - New
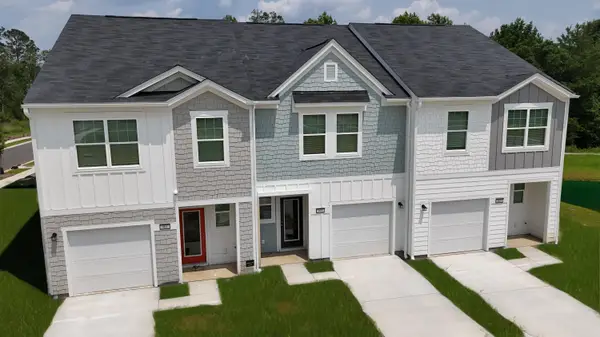 $275,190Active3 beds 3 baths1,386 sq. ft.
$275,190Active3 beds 3 baths1,386 sq. ft.498 Colchester Court, Moncks Corner, SC 29461
MLS# 26000431Listed by: STARLIGHT HOMES - New
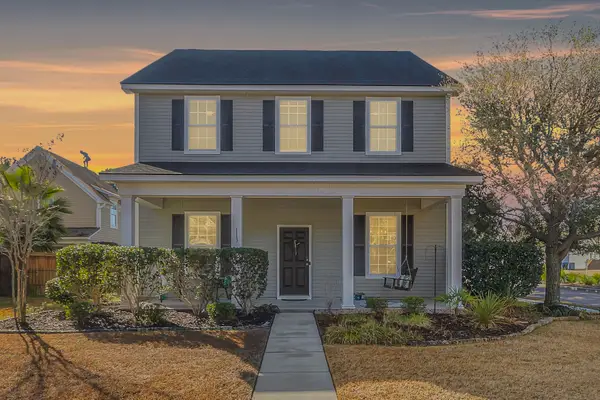 $371,000Active3 beds 3 baths2,160 sq. ft.
$371,000Active3 beds 3 baths2,160 sq. ft.113 Red Leaf Boulevard, Moncks Corner, SC 29461
MLS# 26000434Listed by: REALTY ONE GROUP COASTAL - New
 $442,000Active4 beds 4 baths2,634 sq. ft.
$442,000Active4 beds 4 baths2,634 sq. ft.153 Winding Grove Lane, Moncks Corner, SC 29461
MLS# 26000391Listed by: CAROLINA ELITE REAL ESTATE 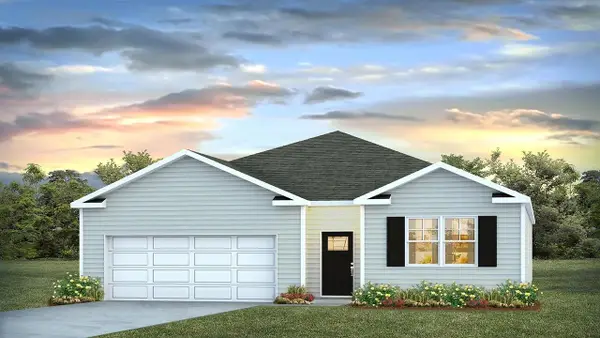 $390,035Pending4 beds 2 baths1,774 sq. ft.
$390,035Pending4 beds 2 baths1,774 sq. ft.411 Tulip Poplar Drive, Moncks Corner, SC 29461
MLS# 26000334Listed by: D R HORTON INC $428,060Pending4 beds 2 baths1,774 sq. ft.
$428,060Pending4 beds 2 baths1,774 sq. ft.815 Crocus Street, Moncks Corner, SC 29461
MLS# 26000335Listed by: D R HORTON INC- New
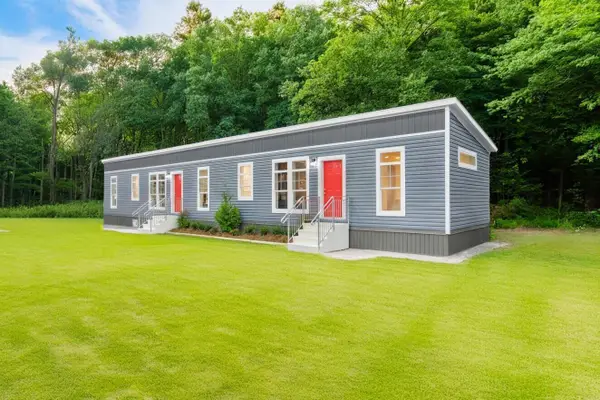 $239,444Active3 beds 2 baths1,178 sq. ft.
$239,444Active3 beds 2 baths1,178 sq. ft.0000 Liferidge Court, Moncks Corner, SC 29461
MLS# 26000297Listed by: AGENTOWNED REALTY - New
 $261,990Active3 beds 3 baths1,386 sq. ft.
$261,990Active3 beds 3 baths1,386 sq. ft.482 Colchester Court, Moncks Corner, SC 29461
MLS# 26000291Listed by: STARLIGHT HOMES
