513 Wayton Circle, Moncks Corner, SC 29461
Local realty services provided by:ERA Wilder Realty
Listed by:kristen tate
Office:keller williams key
MLS#:25023673
Source:SC_CTAR
Upcoming open houses
- Sat, Oct 1811:00 am - 01:00 pm
- Sun, Oct 1901:00 pm - 03:00 pm
Price summary
- Price:$360,000
- Price per sq. ft.:$202.93
About this home
**Back on the market at no fault to the seller! Now is your chance to snatch this one before it's gone!!!** Welcome to 513 Wayton Circle, where comfort, space, and serene pond views come together. This 4-bedroom, 2-bath home features the open floor plan you've been searching for--ideal for family gatherings, hosting friends, or simply enjoying a quiet night in.The heart of the home connects the kitchen, dining, and living areas seamlessly, giving you the perfect space to spread out and relax. The primary suite is thoughtfully tucked away from the other bedrooms, offering peaceful pond views just outside your window.Step into the all-season porch and enjoy the water year-roundwhether it's sipping your morning coffee, winding down in the evening, or creating your favorite reading spot, this space will quickly become your favorite. With three additional bedrooms for family, guests, or even a home office, this home adapts easily to your needs. Outside, the tranquil pond setting provides a calming backdrop you'll love coming home to every day.
This home has been meticulously cared for, with yearly dryer vent cleanings, a termite bond, pressure washing, a whole-home water filtration system, and an irrigation systemso you can move in knowing everything has been well maintained and cared for.
Contact an agent
Home facts
- Year built:2018
- Listing ID #:25023673
- Added:49 day(s) ago
- Updated:October 17, 2025 at 02:41 PM
Rooms and interior
- Bedrooms:4
- Total bathrooms:2
- Full bathrooms:2
- Living area:1,774 sq. ft.
Heating and cooling
- Cooling:Central Air
Structure and exterior
- Year built:2018
- Building area:1,774 sq. ft.
- Lot area:0.16 Acres
Schools
- High school:Berkeley
- Middle school:Berkeley Intermediate
- Elementary school:Foxbank
Utilities
- Water:Public
- Sewer:Public Sewer
Finances and disclosures
- Price:$360,000
- Price per sq. ft.:$202.93
New listings near 513 Wayton Circle
- New
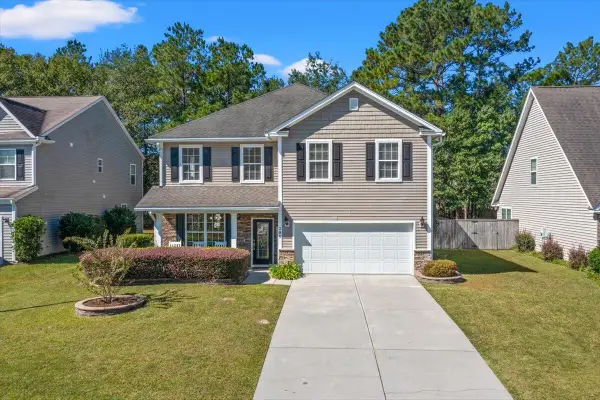 $445,000Active5 beds 3 baths2,960 sq. ft.
$445,000Active5 beds 3 baths2,960 sq. ft.205 Sabal Palmetto Court, Moncks Corner, SC 29461
MLS# 25028147Listed by: CAROLINA ONE REAL ESTATE - New
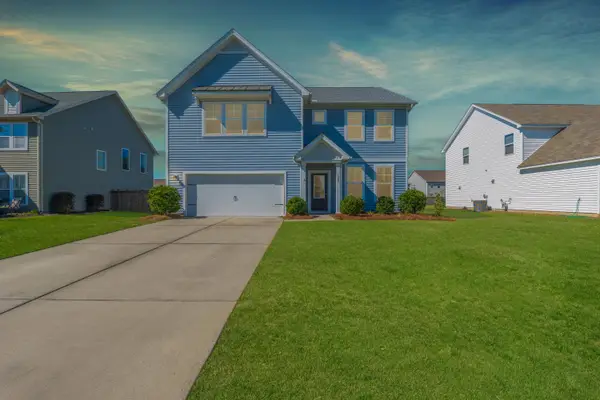 $464,999Active4 beds 3 baths3,337 sq. ft.
$464,999Active4 beds 3 baths3,337 sq. ft.309 Bountiful Drive, Moncks Corner, SC 29461
MLS# 25028115Listed by: RE/MAX SOUTHERN SHORES - New
 $345,000Active3 beds 3 baths2,081 sq. ft.
$345,000Active3 beds 3 baths2,081 sq. ft.2015 Robin Wood Boulevard, Moncks Corner, SC 29461
MLS# 25028104Listed by: A & A REALTY & CO, LLC - New
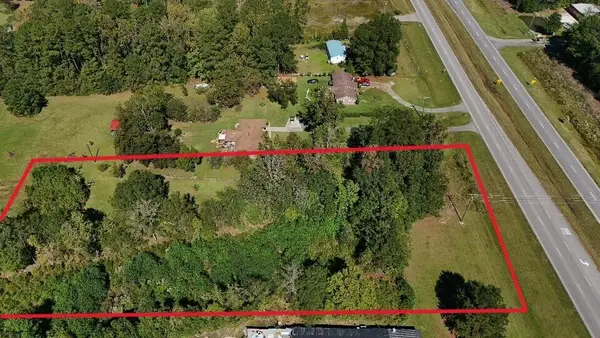 $140,000Active1.09 Acres
$140,000Active1.09 Acres0 Hwy 52, Moncks Corner, SC 29461
MLS# 25028090Listed by: NEXTHOME THE AGENCY GROUP - New
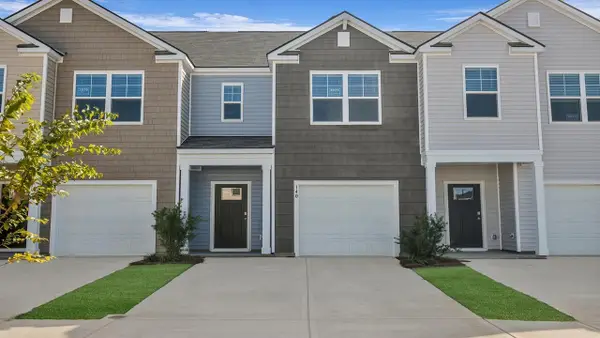 $305,900Active3 beds 3 baths1,473 sq. ft.
$305,900Active3 beds 3 baths1,473 sq. ft.140 Yarrow Way, Moncks Corner, SC 29461
MLS# 25028055Listed by: D R HORTON INC - New
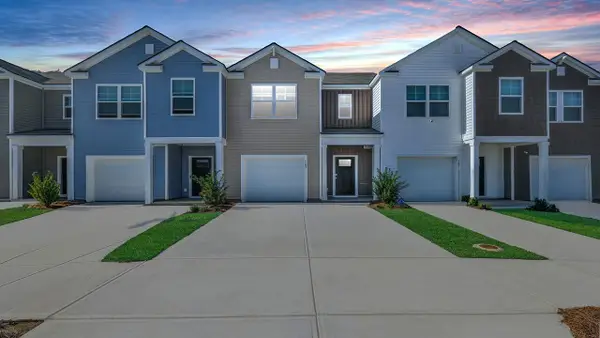 $317,900Active3 beds 3 baths1,473 sq. ft.
$317,900Active3 beds 3 baths1,473 sq. ft.183 Yarrow Way, Moncks Corner, SC 29461
MLS# 25028058Listed by: D R HORTON INC - New
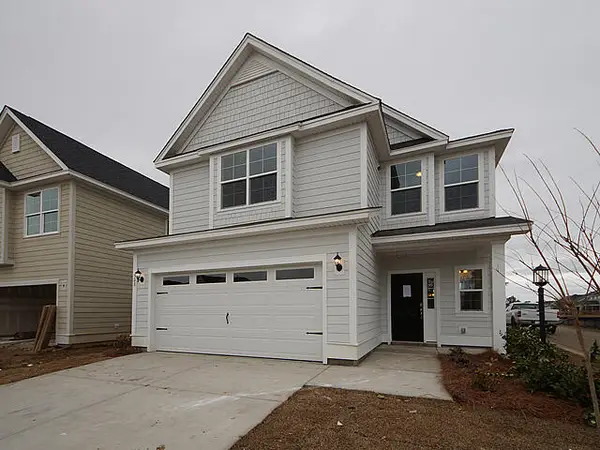 $424,990Active4 beds 4 baths2,474 sq. ft.
$424,990Active4 beds 4 baths2,474 sq. ft.0003 Alma Square Drive, Moncks Corner, SC 29461
MLS# 25028060Listed by: DFH REALTY GEORGIA, LLC - New
 $314,900Active3 beds 3 baths1,473 sq. ft.
$314,900Active3 beds 3 baths1,473 sq. ft.187 Yarrow Way, Moncks Corner, SC 29461
MLS# 25028062Listed by: D R HORTON INC 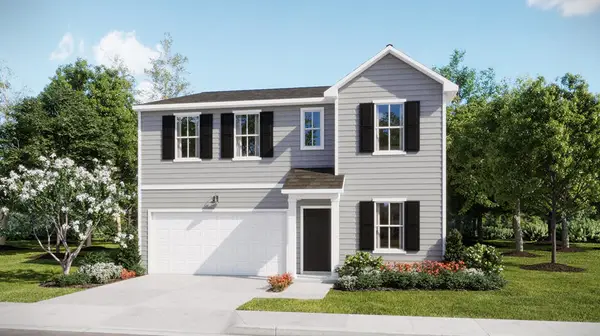 $347,840Active4 beds 3 baths2,100 sq. ft.
$347,840Active4 beds 3 baths2,100 sq. ft.312 Camellia Bloom Drive, Moncks Corner, SC 29461
MLS# 25024120Listed by: LENNAR SALES CORP.- New
 $314,825Active3 beds 3 baths1,524 sq. ft.
$314,825Active3 beds 3 baths1,524 sq. ft.138 Yarrow Way, Moncks Corner, SC 29461
MLS# 25028052Listed by: D R HORTON INC
