535 Crossland Drive, Moncks Corner, SC 29461
Local realty services provided by:ERA Wilder Realty
Listed by:maggie sulek
Office:the firm real estate company
MLS#:25028631
Source:SC_CTAR
535 Crossland Drive,Moncks Corner, SC 29461
$439,900
- 4 Beds
- 4 Baths
- 2,878 sq. ft.
- Single family
- Active
Price summary
- Price:$439,900
- Price per sq. ft.:$152.85
About this home
Welcome to 535 Crossland Drive -- a rare three-story gem in the heart of Foxbank Plantation! This beautifully maintained, move-in-ready home offers space, style, and versatility across its 4 bedrooms, 3.5 baths, and dedicated home office.The open-concept main floor is made for entertaining, featuring a stunning oversized kitchen island, granite countertops, tile backsplash, and upgraded stainless-steel appliances--all included. Enjoy effortless flow between the kitchen, dining, and living spaces, perfect for gatherings or relaxed everyday living.Upstairs, the second floor features a spacious loft area, private primary suite, two additional bedrooms, a full guest bath, and a convenient laundry room. The third floor retreat adds even more flexibility, offering a fourth bedroom with its own full bath.
Outside, the fully fenced backyard provides room to relax, play, and entertain. With thoughtful updates, abundant natural light, and a prime location in one of Moncks Corner's most desirable communities, this home truly has it all.
Foxbank Plantation, located in Moncks Corner, SC, is a thoughtfully designed community that combines natural beauty with modern conveniences. Spanning 800 acres, the neighborhood emphasizes green spaces, featuring 141 acres of protected wetlands and a 67-acre lake equipped with a dock for fishing and kayaking.
Residents enjoy a variety of amenities, including a resort-style swimming pool, a fitness center, community garden, and multiple parks. The Great Lawn, accompanied by an open-air pavilion overlooking the lake, serves as a central gathering spot for community events and activities. A play area ensures that younger residents have a safe and enjoyable space to play. For pet owners, there's also a dedicated dog park where pets can socialize and run around.
Conveniently located within the neighborhood are The Shops at Foxbank Towne Center, Foxbank Elementary School, and the Moncks Corner Fire Department. Plus, a shopping center across the street which features a Publix, Woof Gang Groomers, restaurants, and more.
Contact an agent
Home facts
- Year built:2012
- Listing ID #:25028631
- Added:7 day(s) ago
- Updated:October 30, 2025 at 03:24 PM
Rooms and interior
- Bedrooms:4
- Total bathrooms:4
- Full bathrooms:3
- Half bathrooms:1
- Living area:2,878 sq. ft.
Heating and cooling
- Cooling:Central Air
- Heating:Forced Air
Structure and exterior
- Year built:2012
- Building area:2,878 sq. ft.
- Lot area:0.15 Acres
Schools
- High school:Berkeley
- Middle school:Berkeley
- Elementary school:Foxbank
Utilities
- Water:Public
- Sewer:Public Sewer
Finances and disclosures
- Price:$439,900
- Price per sq. ft.:$152.85
New listings near 535 Crossland Drive
- New
 $420,000Active4 beds 3 baths2,700 sq. ft.
$420,000Active4 beds 3 baths2,700 sq. ft.430 War Admiral Lane, Moncks Corner, SC 29461
MLS# 25029142Listed by: EXP REALTY LLC - New
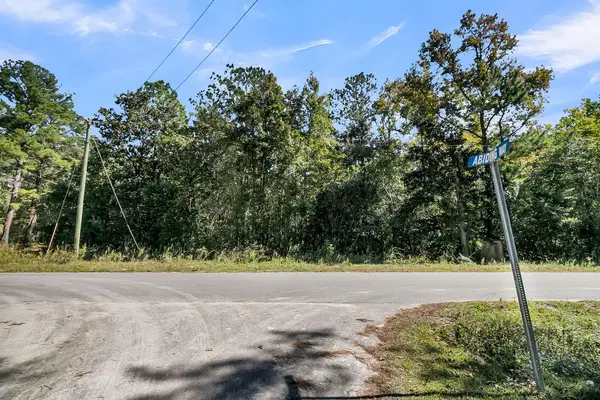 $339,000Active3.21 Acres
$339,000Active3.21 Acres135 Jacob Piland Road, Moncks Corner, SC 29461
MLS# 25029146Listed by: JEFF COOK REAL ESTATE LPT REALTY - New
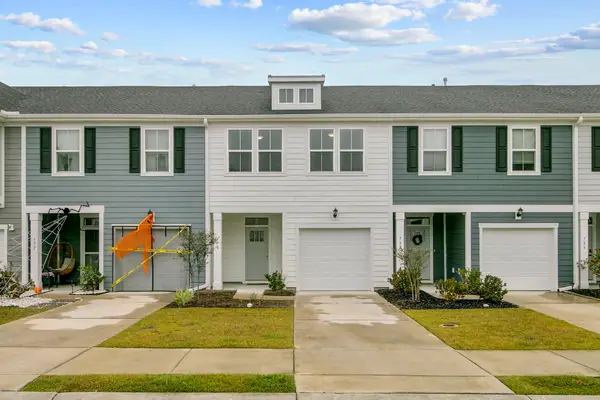 $295,000Active3 beds 3 baths1,594 sq. ft.
$295,000Active3 beds 3 baths1,594 sq. ft.770 Trotters Lane, Moncks Corner, SC 29461
MLS# 25029116Listed by: KELLER WILLIAMS REALTY CHARLESTON WEST ASHLEY - New
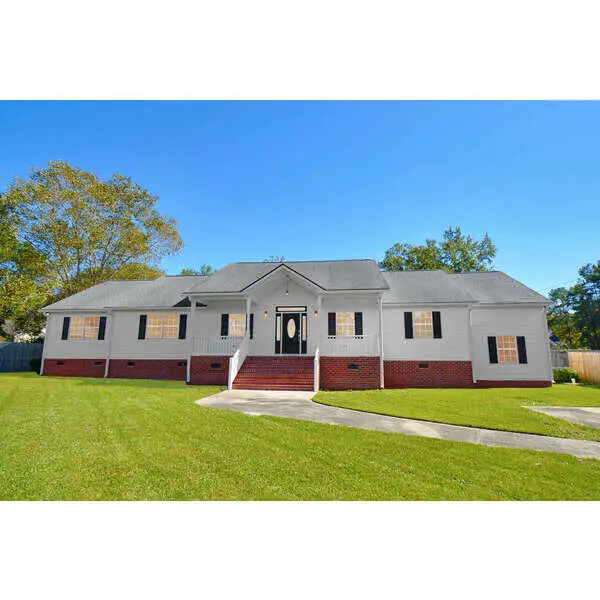 $655,000Active4 beds 3 baths2,338 sq. ft.
$655,000Active4 beds 3 baths2,338 sq. ft.1004 Magnolia Lane, Moncks Corner, SC 29461
MLS# 25029076Listed by: REALTY ONE GROUP COASTAL - New
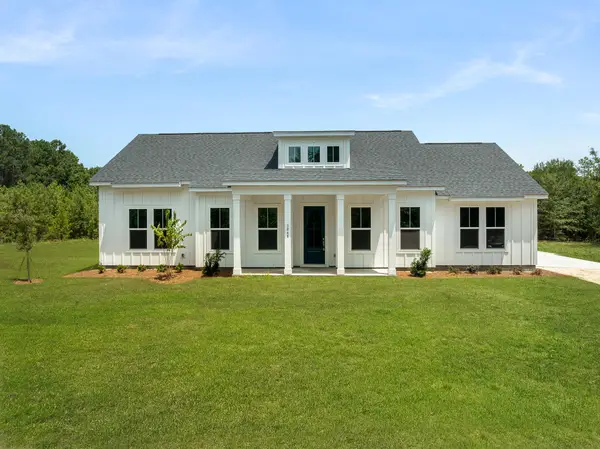 $450,000Active3 beds 2 baths2,062 sq. ft.
$450,000Active3 beds 2 baths2,062 sq. ft.1042 Millies Way Drive, Moncks Corner, SC 29461
MLS# 25028998Listed by: TABBY REALTY LLC - New
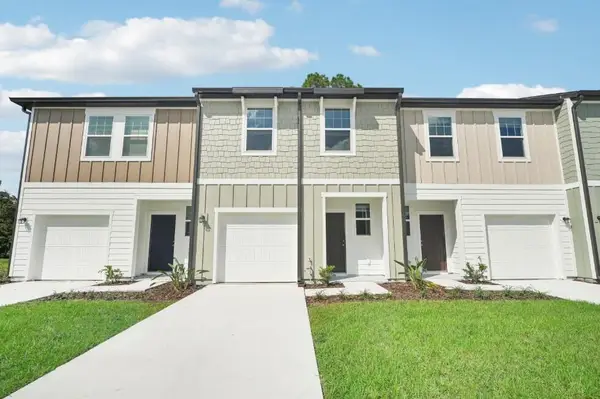 $249,990Active2 beds 3 baths1,386 sq. ft.
$249,990Active2 beds 3 baths1,386 sq. ft.494 Colchester Court, Moncks Corner, SC 29461
MLS# 25028865Listed by: STARLIGHT HOMES - New
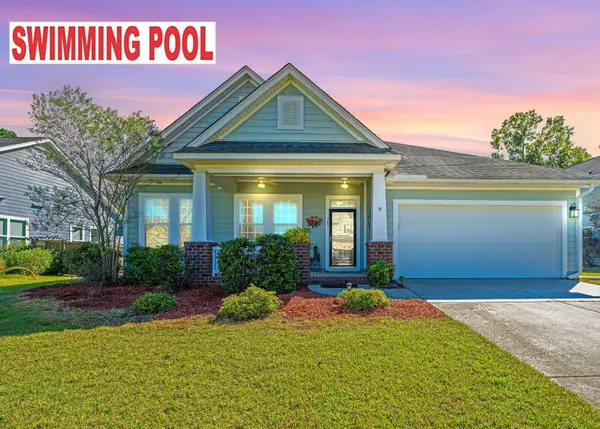 $479,983Active4 beds 3 baths2,678 sq. ft.
$479,983Active4 beds 3 baths2,678 sq. ft.187 Red Leaf Boulevard, Moncks Corner, SC 29461
MLS# 25028843Listed by: CAROLINA ONE REAL ESTATE - New
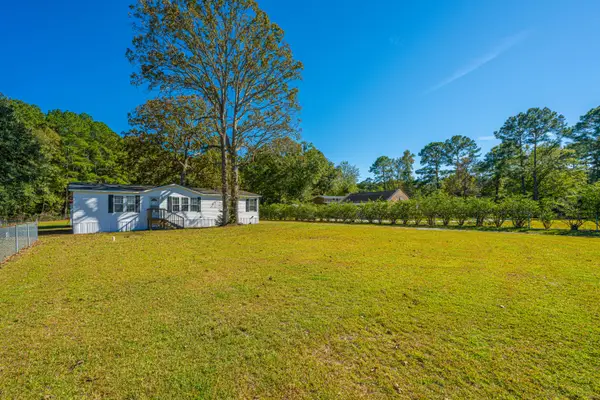 $330,000Active3 beds 2 baths1,984 sq. ft.
$330,000Active3 beds 2 baths1,984 sq. ft.142 Mano Street, Moncks Corner, SC 29461
MLS# 25028834Listed by: CAROLINA ONE REAL ESTATE - New
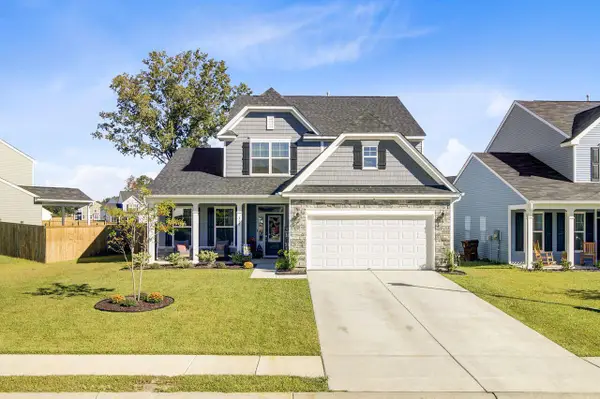 $480,000Active3 beds 3 baths2,251 sq. ft.
$480,000Active3 beds 3 baths2,251 sq. ft.348 Blue Oak Drive, Moncks Corner, SC 29461
MLS# 25028808Listed by: COLDWELL BANKER REALTY - New
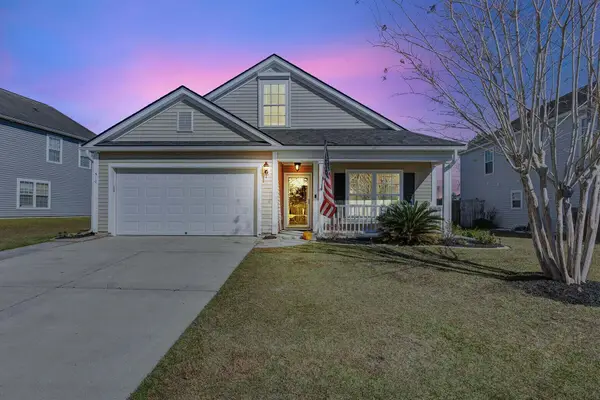 $385,000Active5 beds 3 baths2,300 sq. ft.
$385,000Active5 beds 3 baths2,300 sq. ft.510 Evening Shade Drive, Moncks Corner, SC 29461
MLS# 25028779Listed by: RE/MAX CORNERSTONE REALTY
