536 Man O War Lane, Moncks Corner, SC 29461
Local realty services provided by:ERA Wilder Realty
Listed by: suzie lyda
Office: better homes and gardens real estate palmetto
MLS#:25029722
Source:SC_CTAR
536 Man O War Lane,Moncks Corner, SC 29461
$395,000
- 4 Beds
- 3 Baths
- 2,957 sq. ft.
- Single family
- Active
Price summary
- Price:$395,000
- Price per sq. ft.:$133.58
About this home
Exquisite Fairmont South Gem! This move-in-ready 4-bed, 2.5-bath home boasts stunning curb appeal and a modern open floor plan flooded with natural light, perfect for entertaining. Enjoy luxury vinyl plank (LVP) flooring, elegant crown molding, and a versatile downstairs office/bonus room. The gourmet kitchen dazzles with granite countertops, ample counter space, a gas range, and beautiful tile upgrades. The main-floor primary suite offers a serene retreat, while upstairs, three spacious bedrooms and abundant storage provide flexibility. Outside, an extended driveway leads to a private fenced yard with an expansive covered back patio, ideal for year-round enjoyment.The HOA neighborhood pool, adjacent playground, and nearby ponds with sidewalk access for watching local wildlife create a perfect blend of relaxation and recreation. Located close to shopping, restaurants, and local amenities, this home is ready for it's next owner to fall in love and is a must-see!
Contact an agent
Home facts
- Year built:2017
- Listing ID #:25029722
- Added:190 day(s) ago
- Updated:January 08, 2026 at 03:32 PM
Rooms and interior
- Bedrooms:4
- Total bathrooms:3
- Full bathrooms:2
- Half bathrooms:1
- Living area:2,957 sq. ft.
Heating and cooling
- Cooling:Central Air
Structure and exterior
- Year built:2017
- Building area:2,957 sq. ft.
- Lot area:0.16 Acres
Schools
- High school:Berkeley
- Middle school:Berkeley
- Elementary school:Foxbank
Utilities
- Water:Public
- Sewer:Public Sewer
Finances and disclosures
- Price:$395,000
- Price per sq. ft.:$133.58
New listings near 536 Man O War Lane
- New
 $430,000Active3 beds 3 baths2,866 sq. ft.
$430,000Active3 beds 3 baths2,866 sq. ft.622 Pendleton Drive, Moncks Corner, SC 29461
MLS# 26000613Listed by: CAROLINA ONE REAL ESTATE - New
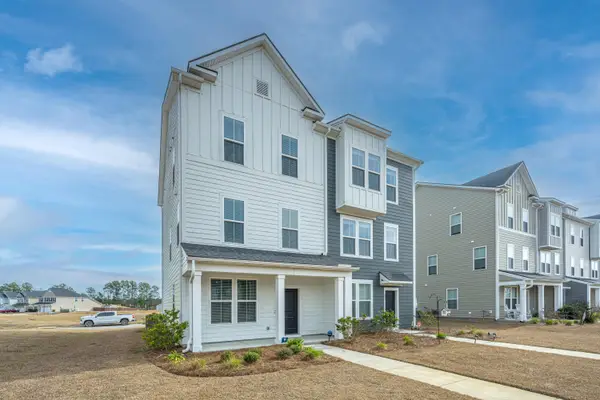 $375,000Active3 beds 2 baths1,897 sq. ft.
$375,000Active3 beds 2 baths1,897 sq. ft.833 Recess Point Drive, Moncks Corner, SC 29461
MLS# 26000600Listed by: CAROLINA ONE REAL ESTATE - New
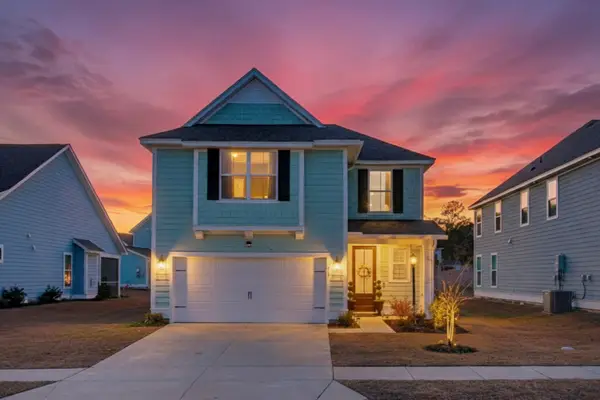 $415,000Active4 beds 3 baths2,223 sq. ft.
$415,000Active4 beds 3 baths2,223 sq. ft.468 Eagleview Drive, Moncks Corner, SC 29461
MLS# 26000584Listed by: KELLER WILLIAMS REALTY CHARLESTON - New
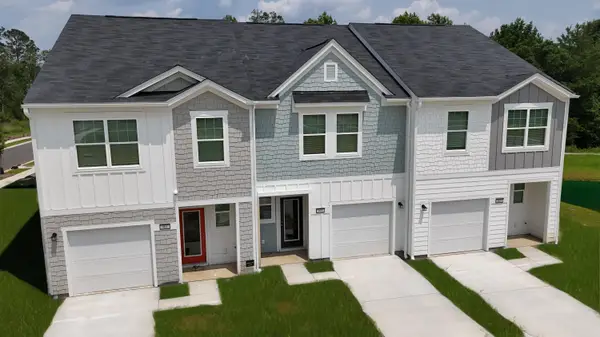 $275,190Active3 beds 3 baths1,386 sq. ft.
$275,190Active3 beds 3 baths1,386 sq. ft.498 Colchester Court, Moncks Corner, SC 29461
MLS# 26000431Listed by: STARLIGHT HOMES - New
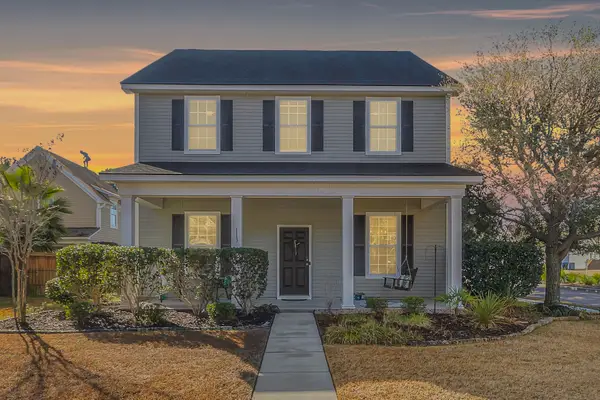 $371,000Active3 beds 3 baths2,160 sq. ft.
$371,000Active3 beds 3 baths2,160 sq. ft.113 Red Leaf Boulevard, Moncks Corner, SC 29461
MLS# 26000434Listed by: REALTY ONE GROUP COASTAL - New
 $442,000Active4 beds 4 baths2,634 sq. ft.
$442,000Active4 beds 4 baths2,634 sq. ft.153 Winding Grove Lane, Moncks Corner, SC 29461
MLS# 26000391Listed by: CAROLINA ELITE REAL ESTATE 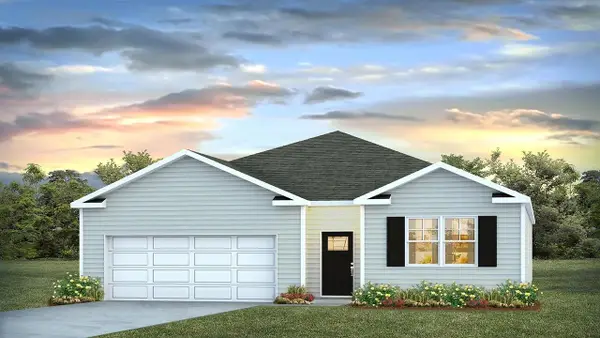 $390,035Pending4 beds 2 baths1,774 sq. ft.
$390,035Pending4 beds 2 baths1,774 sq. ft.411 Tulip Poplar Drive, Moncks Corner, SC 29461
MLS# 26000334Listed by: D R HORTON INC $428,060Pending4 beds 2 baths1,774 sq. ft.
$428,060Pending4 beds 2 baths1,774 sq. ft.815 Crocus Street, Moncks Corner, SC 29461
MLS# 26000335Listed by: D R HORTON INC- New
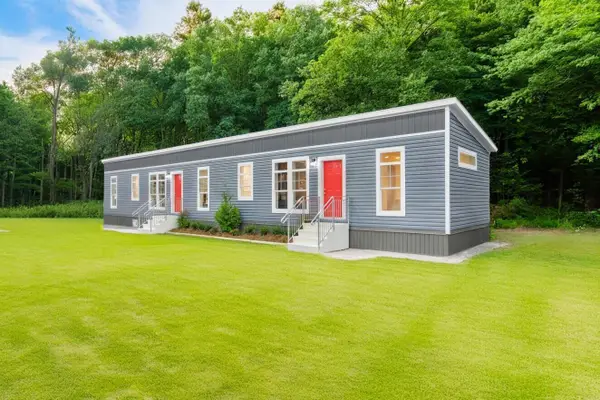 $239,444Active3 beds 2 baths1,178 sq. ft.
$239,444Active3 beds 2 baths1,178 sq. ft.0000 Liferidge Court, Moncks Corner, SC 29461
MLS# 26000297Listed by: AGENTOWNED REALTY - New
 $261,990Active3 beds 3 baths1,386 sq. ft.
$261,990Active3 beds 3 baths1,386 sq. ft.482 Colchester Court, Moncks Corner, SC 29461
MLS# 26000291Listed by: STARLIGHT HOMES
