556 Wayton Circle, Moncks Corner, SC 29461
Local realty services provided by:ERA Greater North Properties
556 Wayton Circle,Moncks Corner, SC 29461
$310,000
- 3 Beds
- 2 Baths
- - sq. ft.
- Single family
- Sold
Listed by: jeff heavner, dave friedman
Office: keller williams realty charleston
MLS#:25026956
Source:MI_NGLRMLS
Sorry, we are unable to map this address
Price summary
- Price:$310,000
About this home
Welcome to this well-maintained 3-bedroom, 2-bath home located in the sought-after Spring Grove Plantation community. Designed for modern living, the open-concept great room effortlessly combines the living area, dining space, and kitchen--flooded with natural light and ideal for both everyday living and entertaining.The kitchen offers plenty of space to work and gather, featuring granite countertops, soft-close cabinets, stainless steel appliances, and a breakfast bar for casual meals. The primary suite provides a spacious retreat with a walk-in shower and walk-in closet, while two additional bedrooms--equally sized--share a full bath.Step outside to a fully fenced backyard, offering room to play, garden, or relaxperfect for pets, kids, or weekend get-togethers. Additional highlights include a 2-car attached garage and a tankless water heater for on-demand hot water and energy efficiency.
Spring Grove Plantation offers great neighborhood amenities including a community pool, playground, frisbee golf course, and soccer fields. Conveniently located near local shopping and dining, this home combines comfort, space, and community in one great package.Use preferred lender to buy this home and receive an incentive towards your closing costs!
Contact an agent
Home facts
- Year built:2019
- Listing ID #:25026956
- Updated:January 08, 2026 at 07:48 AM
Rooms and interior
- Bedrooms:3
- Total bathrooms:2
- Full bathrooms:2
Heating and cooling
- Cooling:Central Air
Structure and exterior
- Year built:2019
Schools
- High school:Berkeley
- Middle school:Berkeley Intermediate
- Elementary school:Whitesville
Finances and disclosures
- Price:$310,000
New listings near 556 Wayton Circle
- New
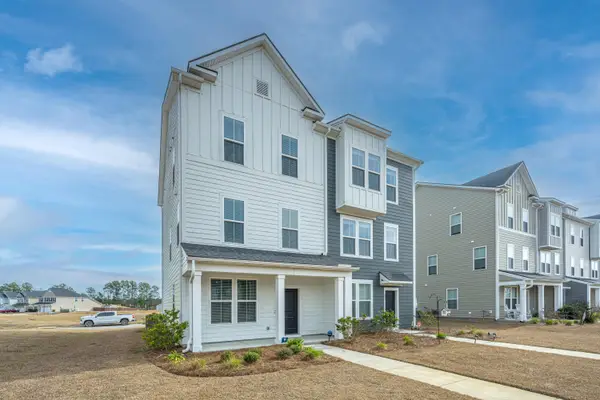 $375,000Active3 beds 2 baths1,897 sq. ft.
$375,000Active3 beds 2 baths1,897 sq. ft.833 Recess Point Drive, Moncks Corner, SC 29461
MLS# 26000600Listed by: CAROLINA ONE REAL ESTATE - New
 $415,000Active4 beds 3 baths2,223 sq. ft.
$415,000Active4 beds 3 baths2,223 sq. ft.468 Eagleview Drive, Moncks Corner, SC 29461
MLS# 26000584Listed by: KELLER WILLIAMS REALTY CHARLESTON - New
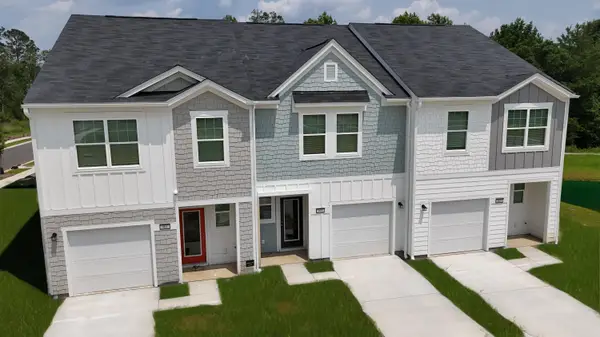 $275,190Active3 beds 3 baths1,386 sq. ft.
$275,190Active3 beds 3 baths1,386 sq. ft.498 Colchester Court, Moncks Corner, SC 29461
MLS# 26000431Listed by: STARLIGHT HOMES - New
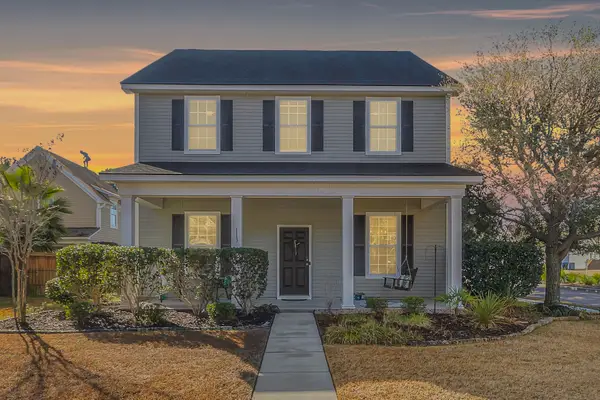 $371,000Active3 beds 3 baths2,160 sq. ft.
$371,000Active3 beds 3 baths2,160 sq. ft.113 Red Leaf Boulevard, Moncks Corner, SC 29461
MLS# 26000434Listed by: REALTY ONE GROUP COASTAL - New
 $442,000Active4 beds 4 baths2,634 sq. ft.
$442,000Active4 beds 4 baths2,634 sq. ft.153 Winding Grove Lane, Moncks Corner, SC 29461
MLS# 26000391Listed by: CAROLINA ELITE REAL ESTATE 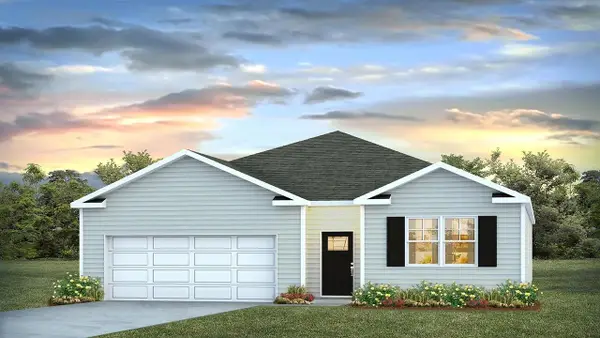 $390,035Pending4 beds 2 baths1,774 sq. ft.
$390,035Pending4 beds 2 baths1,774 sq. ft.411 Tulip Poplar Drive, Moncks Corner, SC 29461
MLS# 26000334Listed by: D R HORTON INC $428,060Pending4 beds 2 baths1,774 sq. ft.
$428,060Pending4 beds 2 baths1,774 sq. ft.815 Crocus Street, Moncks Corner, SC 29461
MLS# 26000335Listed by: D R HORTON INC- New
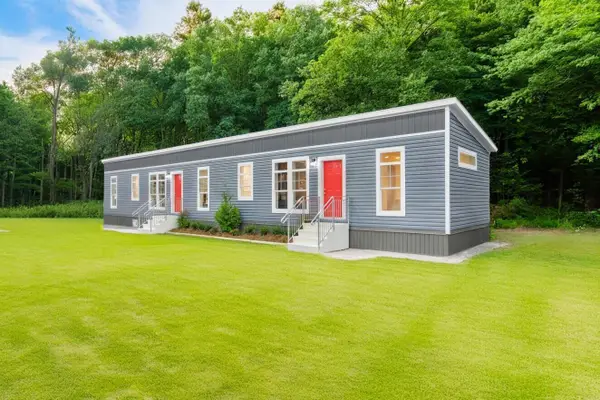 $239,444Active3 beds 2 baths1,178 sq. ft.
$239,444Active3 beds 2 baths1,178 sq. ft.0000 Liferidge Court, Moncks Corner, SC 29461
MLS# 26000297Listed by: AGENTOWNED REALTY - New
 $261,990Active3 beds 3 baths1,386 sq. ft.
$261,990Active3 beds 3 baths1,386 sq. ft.482 Colchester Court, Moncks Corner, SC 29461
MLS# 26000291Listed by: STARLIGHT HOMES - New
 $319,000Active3 beds 2 baths1,327 sq. ft.
$319,000Active3 beds 2 baths1,327 sq. ft.419 Farrow Court, Moncks Corner, SC 29461
MLS# 26000154Listed by: AGENTOWNED REALTY CO. PREMIER GROUP, INC.
